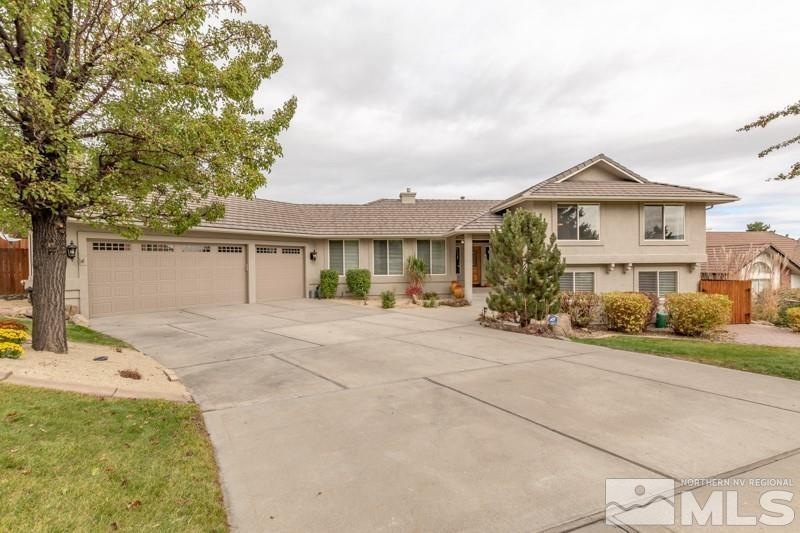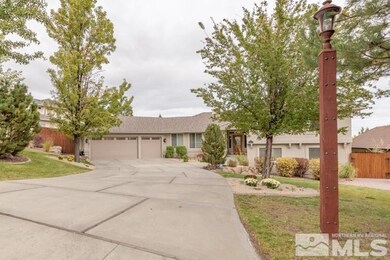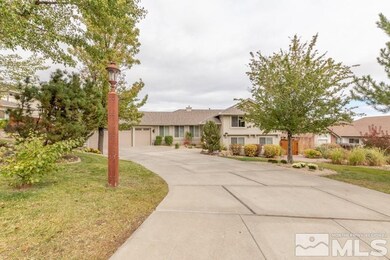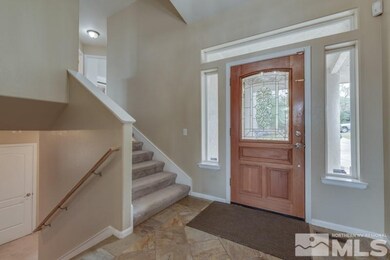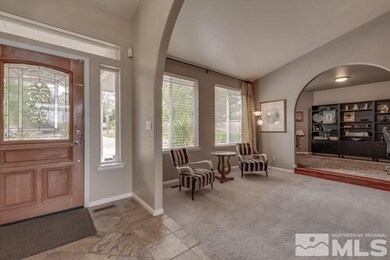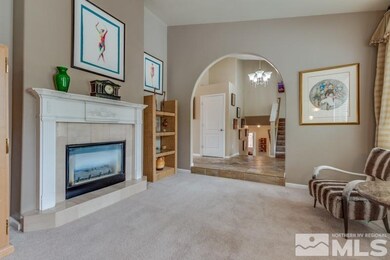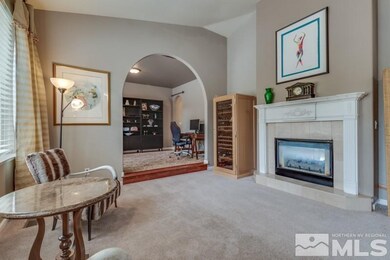
12945 Welcome Way Reno, NV 89511
Zolezzi Lane NeighborhoodEstimated Value: $1,230,820 - $1,352,000
Highlights
- City View
- Deck
- Marble Flooring
- Elizabeth Lenz Elementary School Rated A-
- Recreation Room
- Jetted Tub in Primary Bathroom
About This Home
As of December 2021Located in one of South Reno’s most desirable neighborhoods, this Fieldcreek Ranch home offers 3287 square feet of space for the whole family on an oversized .64/acre lot and a 3-car garage. The kitchen has been modernized with stainless steel appliances, granite countertops, a gas cooktop and has open access to a large deck with multiple seating spaces for indoor/outdoor entertaining. The master bedroom features a deck overlooking the backyard, a walk-in closet, dual vanities and a jetted tub., From the great room, you can take in the views of the private backyard with mature landscaping, fruit trees, an in-ground trampoline, gazebo and room for a pool or raised garden beds. This house has plenty of room for extended family or guests with a large bedroom and separate bathroom downstairs and the large rec room offers unlimited possibilities with access to the backyard --a great space for kids and families. Enjoy this quiet, family-friendly neighborhood with easy access to schools, shops, restaurants and recreation. Welcome to this great home on Welcome Way!
Last Agent to Sell the Property
Ferrari-Lund Real Estate Reno License #S.181578 Listed on: 10/14/2021

Home Details
Home Type
- Single Family
Est. Annual Taxes
- $5,903
Year Built
- Built in 1995
Lot Details
- 0.64 Acre Lot
- Back Yard Fenced
- Landscaped
- Lot Sloped Up
- Front and Back Yard Sprinklers
- Property is zoned LDS
HOA Fees
- $13 Monthly HOA Fees
Parking
- 3 Car Attached Garage
Property Views
- City
- Mountain
Home Design
- Bi-Level Home
- Tile Roof
- Stick Built Home
- Stucco
Interior Spaces
- 3,287 Sq Ft Home
- Central Vacuum
- High Ceiling
- Ceiling Fan
- Gas Fireplace
- Double Pane Windows
- Drapes & Rods
- Blinds
- Family Room with Fireplace
- Great Room
- Separate Formal Living Room
- Dining Room with Fireplace
- Recreation Room
- Crawl Space
Kitchen
- Breakfast Bar
- Built-In Oven
- Electric Cooktop
- Microwave
- Dishwasher
- Disposal
Flooring
- Wood
- Stone
- Marble
- Ceramic Tile
Bedrooms and Bathrooms
- 4 Bedrooms
- Walk-In Closet
- Dual Sinks
- Jetted Tub in Primary Bathroom
- Primary Bathroom includes a Walk-In Shower
- Garden Bath
Laundry
- Laundry Room
- Sink Near Laundry
- Laundry Cabinets
Home Security
- Security System Leased
- Fire and Smoke Detector
Outdoor Features
- Deck
- Gazebo
- Storage Shed
Schools
- Lenz Elementary School
- Marce Herz Middle School
- Galena High School
Utilities
- Refrigerated Cooling System
- Forced Air Heating and Cooling System
- Heating System Uses Natural Gas
- Gas Water Heater
- Internet Available
Community Details
- Ebmc Association, Phone Number (775) 828-3664
- Maintained Community
- The community has rules related to covenants, conditions, and restrictions
Listing and Financial Details
- Home warranty included in the sale of the property
- Assessor Parcel Number 04934402
Ownership History
Purchase Details
Home Financials for this Owner
Home Financials are based on the most recent Mortgage that was taken out on this home.Purchase Details
Home Financials for this Owner
Home Financials are based on the most recent Mortgage that was taken out on this home.Purchase Details
Purchase Details
Home Financials for this Owner
Home Financials are based on the most recent Mortgage that was taken out on this home.Purchase Details
Purchase Details
Home Financials for this Owner
Home Financials are based on the most recent Mortgage that was taken out on this home.Purchase Details
Home Financials for this Owner
Home Financials are based on the most recent Mortgage that was taken out on this home.Purchase Details
Home Financials for this Owner
Home Financials are based on the most recent Mortgage that was taken out on this home.Similar Homes in Reno, NV
Home Values in the Area
Average Home Value in this Area
Purchase History
| Date | Buyer | Sale Price | Title Company |
|---|---|---|---|
| Jones Craig Richard | $750,000 | First Centennial Reco | |
| Venneman Bernard G | -- | First Centennial Reno | |
| Venneman Bernard G | -- | -- | |
| Venneman Bernard G | $475,000 | First American Title | |
| Pennington Richard | -- | -- | |
| Pennington Richard M | $335,000 | Western Title Company Inc | |
| Alexander Dwight | $330,000 | First American Title Co | |
| Stockman James A | $47,000 | First American Title Company |
Mortgage History
| Date | Status | Borrower | Loan Amount |
|---|---|---|---|
| Open | Jones Craig Richard | $610,000 | |
| Closed | Jones Craig Richard | $637,500 | |
| Previous Owner | Venneman Bernard G | $105,000 | |
| Previous Owner | Venneman Bernard G | $197,000 | |
| Previous Owner | Venneman Bernard G | $225,000 | |
| Previous Owner | Pennington Richard M | $214,600 | |
| Previous Owner | Alexander Dwight | $280,000 | |
| Previous Owner | Stockman James A | $46,000 | |
| Closed | Stockman James A | $180,000 |
Property History
| Date | Event | Price | Change | Sq Ft Price |
|---|---|---|---|---|
| 12/10/2021 12/10/21 | Sold | $1,080,000 | 0.0% | $329 / Sq Ft |
| 11/04/2021 11/04/21 | Pending | -- | -- | -- |
| 10/14/2021 10/14/21 | For Sale | $1,080,000 | -- | $329 / Sq Ft |
Tax History Compared to Growth
Tax History
| Year | Tax Paid | Tax Assessment Tax Assessment Total Assessment is a certain percentage of the fair market value that is determined by local assessors to be the total taxable value of land and additions on the property. | Land | Improvement |
|---|---|---|---|---|
| 2025 | $6,751 | $258,823 | $92,750 | $166,073 |
| 2024 | $6,877 | $253,679 | $85,750 | $167,929 |
| 2023 | $6,877 | $239,696 | $80,500 | $159,196 |
| 2022 | $6,371 | $203,161 | $70,000 | $133,161 |
| 2021 | $5,903 | $185,594 | $52,500 | $133,094 |
| 2020 | $5,727 | $186,220 | $52,500 | $133,720 |
| 2019 | $5,558 | $180,468 | $50,750 | $129,718 |
| 2018 | $5,301 | $176,223 | $49,000 | $127,223 |
| 2017 | $5,135 | $173,308 | $45,500 | $127,808 |
| 2016 | $5,005 | $172,743 | $42,000 | $130,743 |
| 2015 | $4,996 | $156,986 | $31,500 | $125,486 |
| 2014 | $4,785 | $147,637 | $28,630 | $119,007 |
| 2013 | -- | $145,381 | $23,170 | $122,211 |
Agents Affiliated with this Home
-
Katie Conway

Seller's Agent in 2021
Katie Conway
Ferrari-Lund Real Estate Reno
(775) 527-2600
5 in this area
86 Total Sales
-
Michele Attaway

Buyer's Agent in 2021
Michele Attaway
HomeGate Realty of Reno
(775) 250-5432
2 in this area
49 Total Sales
Map
Source: Northern Nevada Regional MLS
MLS Number: 210015475
APN: 049-344-02
- 13450 Evening Song Ln Unit 3
- 12880 Roseview Ln
- 12580 Fieldcreek Ln
- 13510 Fieldcreek Ln
- 0 Mount Rose Hwy Unit 200000023
- 13000 Silver Wolf Rd
- 346 Wolf Run Ct
- 2080 Rock Haven Dr
- 4215 Wild Eagle Terrace
- 12875 Silver Wolf Rd
- 1235 Springer Ct
- 14250 Quiet Meadow Dr
- 12530 Oak Glen Dr
- 4300 Wild Eagle Terrace
- 5024 E Albuquerque Rd
- 11255 Boulder Glen Way
- 5103 Tucumcari Cir
- 13335 Satinspar Dr
- 12620 Silver Wolf Rd
- 1009 Tremolite Ct
- 12945 Welcome Way
- 12935 Welcome Way
- 12925 Welcome Way
- 12965 Welcome Way
- 1610 Star Way
- 1600 Star Way
- 12950 Welcome Way
- 12940 Welcome Way
- 1620 Star Way
- 1590 Star Way
- 12915 Welcome Way
- 12930 Welcome Way
- 85 Autumn Ln
- 1580 Star Way Unit 8
- 13015 Welcome Way
- 1630 Star Way
- 12920 Welcome Way
- 12905 Welcome Way
- 70 Autumn Ln
- 1570 Star Way
