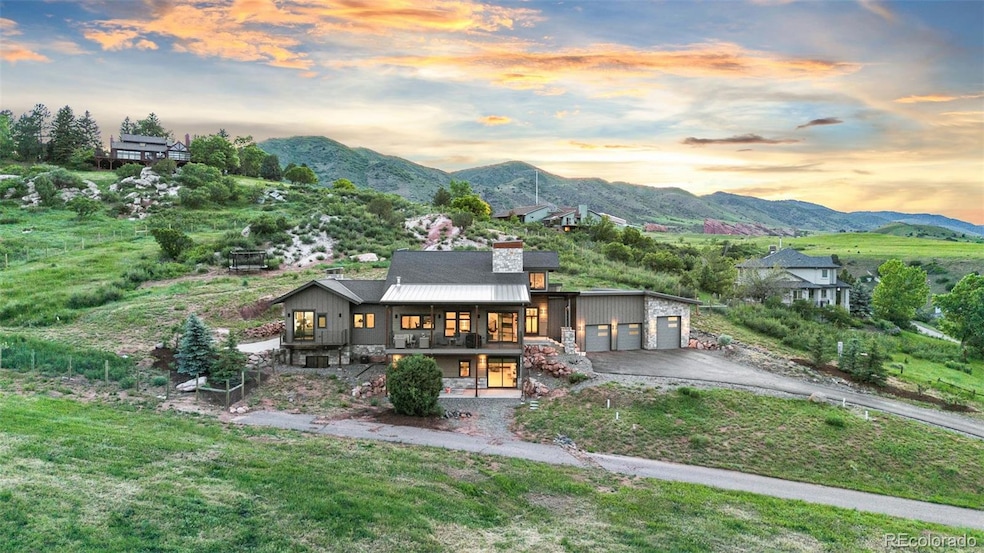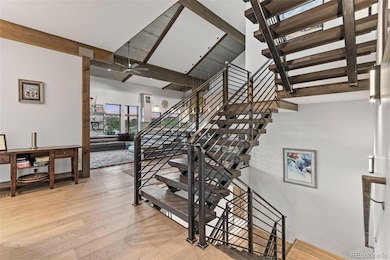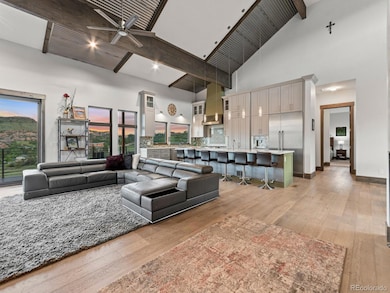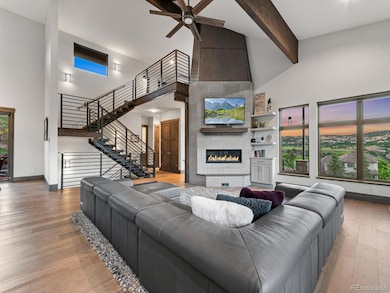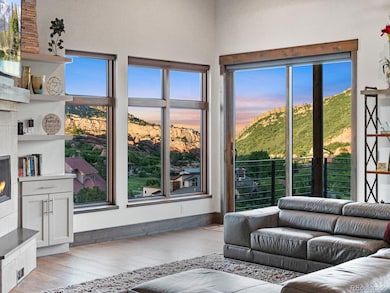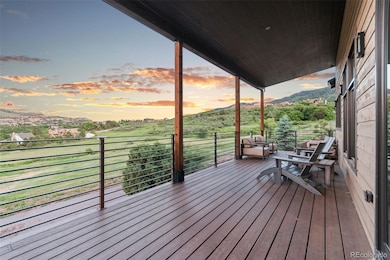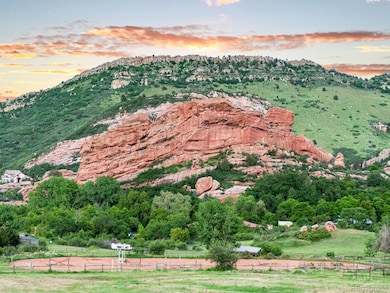12947 Lazy Dog Ln Littleton, CO 80127
Estimated payment $20,152/month
Highlights
- Wine Cellar
- Primary Bedroom Suite
- Mountain View
- Bradford K8 South Rated A-
- Open Floorplan
- Fireplace in Primary Bedroom
About This Home
Welcome to this stunning custom mountain retreat in the very sought after Deer Creek Mesa featuring abundant wildlife and expansive views, nestled just behind the natural barrier of the hogback. This beautifully designed home features an abundance of space with single level living on the main floor, an executive loft space upstairs with a 3/4 bath that can be easily converted to a 5th Bedroom Suite, and a lower level walk-out. Enjoy breathtaking mountain views and abundant wildlife from the spacious living areas, perfect for those seeking luxury and comfort in a serene mountain setting, but also allowing for easy access to everything Denver. Experience the Botanical Gardens, Waterton Canyon, Chatfield State Park, Lockheed Martin, Red Rocks Amphitheater, Shopping, Restaurants...just a short drive away! The modern design and construction of this environmentally-conscious, highly efficient home includes numerous LEED building features paired with beautiful artistic accents via textured wall coverings and elegant light fixtures throughout. This open floor plan and outdoor living spaces are perfect for intimate family gatherings as well as large parties and entertaining. The main level includes a luxury Primary ensuite with walk-in closet and custom cabinetry, a 2nd bedroom, a great room leading to an expansive outdoor deck, a chef's kitchen with Thermador appliances, beautiful cabinetry, large hidden pantry, a spacious laundry and mud room with space for all your extras. The spacious lower level offers a walk-out to the serene beauty of the meadow and mountains, 10 ft ceilings, gas fireplace, built-ins, a brand new modern wine cave for the wine enthusiasts, a second Primary Suite, an additional bedroom, space for your gym equipment, a second laundry room with a custom built dog wash, and tons of storage. Other features include 3-car garage with workbench and built-in storage cabinets, 2 HVACs, radon mitigation system, and plumbed for radiant heating. Don't miss out!
Listing Agent
RE/MAX Synergy Brokerage Phone: 303-808-0761 License #40032074 Listed on: 06/09/2025

Home Details
Home Type
- Single Family
Est. Annual Taxes
- $12,555
Year Built
- Built in 2021 | Remodeled
Lot Details
- 2.23 Acre Lot
- Property fronts a private road
- Open Space
- Southwest Facing Home
- Dog Run
- Property is Fully Fenced
- Brush Vegetation
- Planted Vegetation
- Lot Has A Rolling Slope
- Backyard Sprinklers
- Irrigation
- Meadow
- Mountainous Lot
- Partially Wooded Lot
- Private Yard
- Grass Covered Lot
Parking
- 3 Car Attached Garage
- Electric Vehicle Home Charger
- Insulated Garage
Property Views
- Mountain
- Meadow
Home Design
- Mountain Contemporary Architecture
- Frame Construction
- Metal Roof
- Wood Siding
- Cement Siding
- Metal Siding
- Stone Siding
- Concrete Block And Stucco Construction
- Radon Mitigation System
- Concrete Perimeter Foundation
- Cedar
Interior Spaces
- 2-Story Property
- Open Floorplan
- Wired For Data
- Built-In Features
- Vaulted Ceiling
- Ceiling Fan
- Triple Pane Windows
- Window Treatments
- Mud Room
- Entrance Foyer
- Smart Doorbell
- Wine Cellar
- Family Room with Fireplace
- 3 Fireplaces
- Living Room with Fireplace
- Dining Room
- Home Office
- Home Gym
Kitchen
- Eat-In Kitchen
- Double Self-Cleaning Oven
- Range Hood
- Microwave
- Dishwasher
- Wine Cooler
- Kitchen Island
- Quartz Countertops
- Disposal
Flooring
- Wood
- Carpet
- Concrete
- Tile
Bedrooms and Bathrooms
- Fireplace in Primary Bedroom
- Primary Bedroom Suite
- Walk-In Closet
Laundry
- Laundry Room
- Dryer
- Washer
Finished Basement
- Walk-Out Basement
- Basement Fills Entire Space Under The House
- 2 Bedrooms in Basement
- Basement Window Egress
Home Security
- Home Security System
- Radon Detector
- Carbon Monoxide Detectors
- Fire and Smoke Detector
Eco-Friendly Details
- Energy-Efficient Appliances
- Energy-Efficient Windows
- Energy-Efficient Exposure or Shade
- Energy-Efficient Construction
- Energy-Efficient Lighting
- Energy-Efficient Insulation
- Energy-Efficient Doors
- Energy-Efficient Thermostat
- Smoke Free Home
Outdoor Features
- Balcony
- Deck
- Covered Patio or Porch
- Exterior Lighting
- Rain Gutters
Schools
- Bradford Elementary And Middle School
- Chatfield High School
Utilities
- Forced Air Heating and Cooling System
- Heating System Uses Natural Gas
- 220 Volts
- 220 Volts in Garage
- 110 Volts
- Tankless Water Heater
- Septic Tank
- High Speed Internet
- Phone Available
- Satellite Dish
- Cable TV Available
Community Details
- No Home Owners Association
- Deer Creek Mesa Subdivision, Custom Floorplan
Listing and Financial Details
- Exclusions: Sellers Personal Property, Freezer in storage room
- Assessor Parcel Number 458199
Map
Home Values in the Area
Average Home Value in this Area
Tax History
| Year | Tax Paid | Tax Assessment Tax Assessment Total Assessment is a certain percentage of the fair market value that is determined by local assessors to be the total taxable value of land and additions on the property. | Land | Improvement |
|---|---|---|---|---|
| 2024 | $12,602 | $140,664 | $58,168 | $82,496 |
| 2023 | $12,602 | $140,664 | $58,168 | $82,496 |
| 2022 | $9,851 | $108,400 | $51,920 | $56,480 |
| 2021 | $8,639 | $96,993 | $53,414 | $43,579 |
| 2020 | $2,848 | $32,059 | $32,059 | $0 |
| 2019 | $2,807 | $32,059 | $32,059 | $0 |
Property History
| Date | Event | Price | List to Sale | Price per Sq Ft |
|---|---|---|---|---|
| 06/09/2025 06/09/25 | For Sale | $3,625,000 | -- | $643 / Sq Ft |
Purchase History
| Date | Type | Sale Price | Title Company |
|---|---|---|---|
| Special Warranty Deed | $365,000 | Land Title Guarantee Company |
Source: REcolorado®
MLS Number: 3692849
APN: 69-082-00-025
- 9356 Cherrywood Trail
- 9737 Elkhorn St
- 12312 White Deer Dr
- 34 Desert Willow Ln
- 8287 S Quail St
- Willow Plan at Ken-Caryl Ranch - Deer Creek
- Ponderosa Plan at Ken-Caryl Ranch - Deer Creek
- 11341 W Alder Dr
- 8470 S Oak St
- 0 Sampson Rd Unit REC8790688
- 8242 S Pierson St
- 10062 W Victoria Place Unit 205
- 4 Oakmont Ln
- 10061 W Victoria Place Unit 204
- 8779 S Kipling Way Unit 105
- 9788 S Johnson Way
- 9992 W Victoria Place Unit 103
- 10056 W Unser Dr Unit 204
- 11104 W San Juan Range Rd
- 8726 S Kline St Unit A208
- 12044 W Ken Caryl Cir
- 9536 W Avalon Dr
- 11022 Trailrider Pass
- 7459 S Alkire St Unit Alkire
- 8412 S Holland Ct Unit 207
- 9644 W Chatfield Ave Unit A
- 7408 S Alkire St
- 7379 S Gore Range Rd Unit 205
- 9600 W Chatfield Ave
- 7442 S Quail Cir Unit 2124
- 9617 W Chatfield Ave Unit E
- 7423 S Quail Cir Unit 1516
- 7423 S Quail Cir Unit 1526
- 8567 W Remington Ave
- 8495 S Upham Way
- 8521 S Upham Way
- 13310 W Coal Mine Dr
- 8214 W Ken Caryl Place
- 8307-8347 S Reed St
- 7748 W Ken Caryl Place
