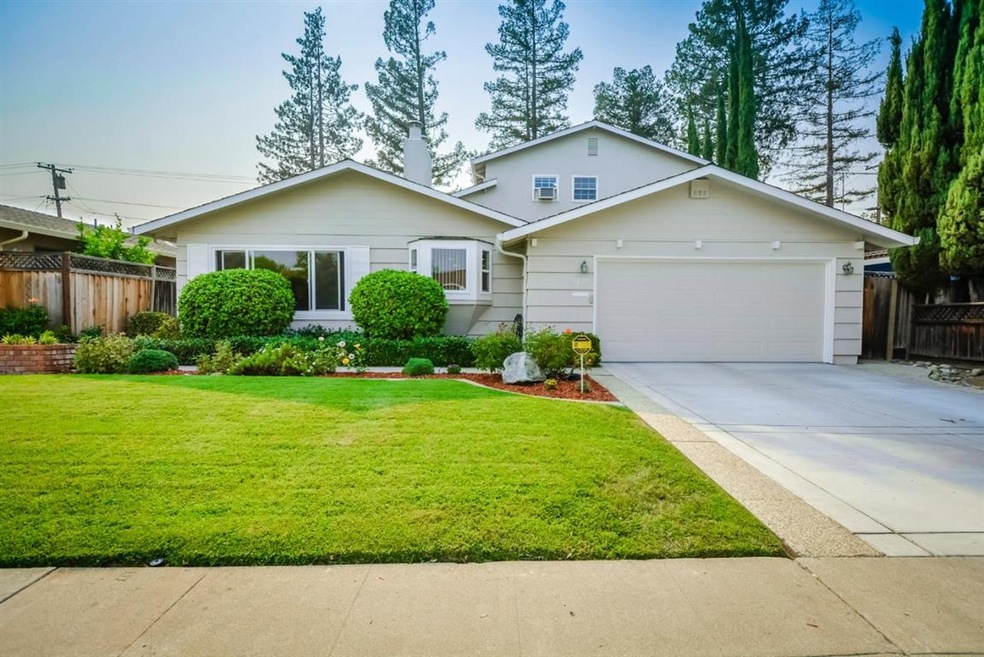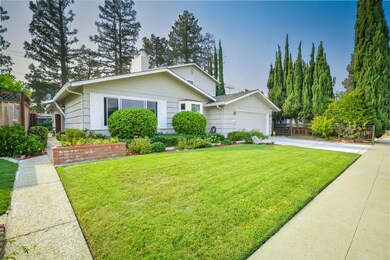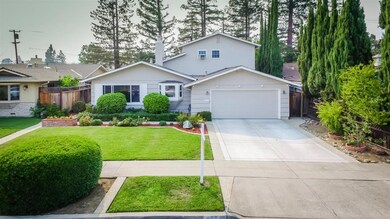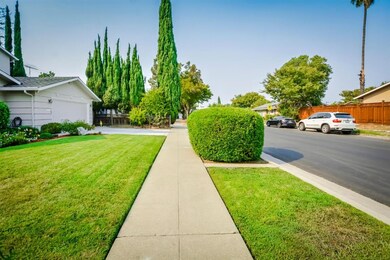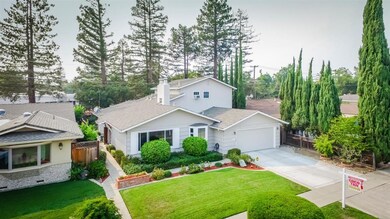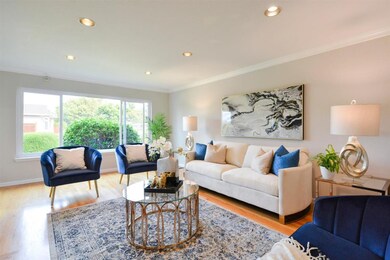
1295 Alderbrook Ln San Jose, CA 95129
West San Jose NeighborhoodEstimated Value: $3,375,000 - $3,877,000
Highlights
- Two Primary Bedrooms
- Granite Countertops
- Bay Window
- Nelson S. Dilworth Elementary School Rated A-
- Skylights
- Double Pane Windows
About This Home
As of September 2020A Gorgeous Expanded & Remodeled 2-story Home in Prestigious Lynbrook *Beautifully landscaped front yard w/ lush manicured lawn *Fabulous open floor plan offering abundant natural light *Double pane windows *Recessed lighting throughout *Remodeled open & spacious kitchen boasts high-end stainless steel appliances, granite countertop & breakfast bar *Bright living room & expanded family room features hardwood floors, crown molding & cozy fireplace *High ceiling & ceiling fan with lights in family room *Spacious upstairs master suite w/ spectacular walk-in closet & bay window *Master bath w/ dual sink, Jacuzzi tub & stall shower *Downstairs master suite w/ sliding glass door to backyard *Hallway bath w/ shower over tub * Impressive backyard w/ patio,oversized shed, manicured lawn & shrubs *Walk to award winning Cupertino schools, Calabazas Park & Rainbow Park *Short drive to Apple campuses, shopping, dining, library & much more *Easy access to Freeways 85, 280 & Lawrence Expressway
Home Details
Home Type
- Single Family
Est. Annual Taxes
- $32,610
Year Built
- 1960
Lot Details
- 5,998 Sq Ft Lot
- Wood Fence
- Back Yard Fenced
Parking
- 2 Car Garage
Home Design
- Shingle Roof
- Concrete Perimeter Foundation
Interior Spaces
- 2,431 Sq Ft Home
- 2-Story Property
- Skylights
- Wood Burning Fireplace
- Double Pane Windows
- Bay Window
- Separate Family Room
- Living Room with Fireplace
- Dining Area
Kitchen
- Built-In Oven
- Gas Cooktop
- Microwave
- Dishwasher
- Granite Countertops
Bedrooms and Bathrooms
- 5 Bedrooms
- Double Master Bedroom
- Walk-In Closet
- Remodeled Bathroom
- Bathroom on Main Level
- 3 Full Bathrooms
- Dual Sinks
- Bathtub with Shower
Laundry
- Laundry in Garage
- Washer and Dryer
Utilities
- Forced Air Heating System
- Wood Insert Heater
Ownership History
Purchase Details
Home Financials for this Owner
Home Financials are based on the most recent Mortgage that was taken out on this home.Purchase Details
Home Financials for this Owner
Home Financials are based on the most recent Mortgage that was taken out on this home.Purchase Details
Home Financials for this Owner
Home Financials are based on the most recent Mortgage that was taken out on this home.Purchase Details
Home Financials for this Owner
Home Financials are based on the most recent Mortgage that was taken out on this home.Purchase Details
Purchase Details
Home Financials for this Owner
Home Financials are based on the most recent Mortgage that was taken out on this home.Purchase Details
Home Financials for this Owner
Home Financials are based on the most recent Mortgage that was taken out on this home.Purchase Details
Purchase Details
Similar Homes in the area
Home Values in the Area
Average Home Value in this Area
Purchase History
| Date | Buyer | Sale Price | Title Company |
|---|---|---|---|
| Li Cheng | $2,510,000 | Chicago Title Company | |
| Thawani Manoj | -- | First American Title Co | |
| Thawani Manoj | -- | First American Title Co | |
| Thawani Manoj | -- | Fntg | |
| Thawani Manoj | -- | Fntg Lenders | |
| Thawani Living Trust | -- | None Available | |
| Thawani Manoj | $1,240,000 | Chicago Title Company Cu | |
| Yang Ten Ren | -- | Chicago Title Co | |
| Yang Ten Ren | $290,000 | All Cal Title Company | |
| Commerce Security Bank | $268,458 | First American Title |
Mortgage History
| Date | Status | Borrower | Loan Amount |
|---|---|---|---|
| Open | Li Cheng | $1,000,000 | |
| Previous Owner | Thawani Manoj | $500,000 | |
| Previous Owner | Thawani Manoj | $620,000 | |
| Previous Owner | Thawani Manoj | $620,000 | |
| Previous Owner | Thawani Manoj | $370,000 | |
| Previous Owner | Thawani Manoj | $417,000 | |
| Previous Owner | Thawani Manoj | $417,000 | |
| Previous Owner | Thawani Manoj | $405,000 | |
| Previous Owner | Thawani Manoj | $400,000 | |
| Previous Owner | Thawani Manoj | $410,000 | |
| Previous Owner | Thawani Manoj | $230,000 | |
| Previous Owner | Thawani Manoj | $417,000 | |
| Previous Owner | Thawani Manoj | $650,000 | |
| Previous Owner | Thawani Manoj | $650,000 | |
| Previous Owner | Thawani Manoj | $50,000 | |
| Previous Owner | Thawani Manoj | $650,000 | |
| Previous Owner | Yang Tenren | $392,120 | |
| Previous Owner | Yang Ten Ren | $370,000 | |
| Previous Owner | Yang Ten Ren | $370,000 | |
| Previous Owner | Yang Ten Ren | $352,000 |
Property History
| Date | Event | Price | Change | Sq Ft Price |
|---|---|---|---|---|
| 09/30/2020 09/30/20 | Sold | $2,510,000 | +4.6% | $1,032 / Sq Ft |
| 09/03/2020 09/03/20 | Pending | -- | -- | -- |
| 08/29/2020 08/29/20 | For Sale | $2,399,888 | -- | $987 / Sq Ft |
Tax History Compared to Growth
Tax History
| Year | Tax Paid | Tax Assessment Tax Assessment Total Assessment is a certain percentage of the fair market value that is determined by local assessors to be the total taxable value of land and additions on the property. | Land | Improvement |
|---|---|---|---|---|
| 2024 | $32,610 | $2,663,631 | $2,026,907 | $636,724 |
| 2023 | $32,327 | $2,611,404 | $1,987,164 | $624,240 |
| 2022 | $31,956 | $2,560,200 | $1,948,200 | $612,000 |
| 2021 | $31,610 | $2,510,000 | $1,910,000 | $600,000 |
| 2020 | $19,966 | $1,549,453 | $1,007,148 | $542,305 |
| 2019 | $19,565 | $1,519,072 | $987,400 | $531,672 |
| 2018 | $19,016 | $1,489,288 | $968,040 | $521,248 |
| 2017 | $18,940 | $1,460,087 | $949,059 | $511,028 |
| 2016 | $18,381 | $1,431,458 | $930,450 | $501,008 |
| 2015 | $18,277 | $1,409,957 | $916,474 | $493,483 |
| 2014 | $17,493 | $1,382,339 | $898,522 | $483,817 |
Agents Affiliated with this Home
-
Coco Tan

Seller's Agent in 2020
Coco Tan
Keller Williams Realty-Silicon Valley
(408) 861-8821
22 in this area
454 Total Sales
Map
Source: MLSListings
MLS Number: ML81808322
APN: 373-15-017
- 1455 Elka Ave
- 6509 Devonshire Dr
- 1464 Miller Ave
- 6730 Wisteria Way
- 6757 Devonshire Dr
- 1149 Danbury Dr
- 1354 Bing Dr
- 6293 Tracel Dr
- 6083 W Walbrook Dr
- 6697 Prospect Rd
- 6940 Windsor Way
- 1616 Petal Way
- 7070 Rainbow Dr Unit 8
- 7100 Rainbow Dr Unit 33
- 1641 Provincetown Dr
- 1034 Belvedere Ln
- 12141 Marilla Dr
- 6971 Chantel Ct
- 1155 Weyburn Ln Unit 9
- 6984 Chantel Ct
- 1295 Alderbrook Ln
- 1307 Alderbrook Ln
- 1285 Alderbrook Ln
- 1317 Alderbrook Ln
- 1273 Alderbrook Ln
- 6419 Tucker Dr
- 1329 Alderbrook Ln
- 1272 Alderbrook Ln
- 6418 Tucker Dr
- 6405 Tucker Dr
- 6406 Hanover Dr
- 1339 Alderbrook Ln
- 6406 Tucker Dr
- 1262 Alderbrook Ln
- 6391 Tucker Dr
- 6419 Slida Dr
- 1263 Alderbrook Ln
- 6501 Hanover Dr
- 6392 Hanover Dr
- 1351 Alderbrook Ln
