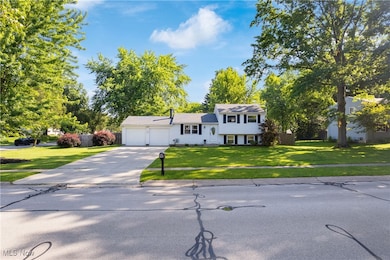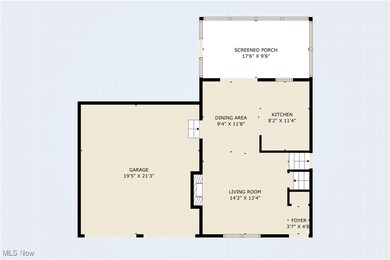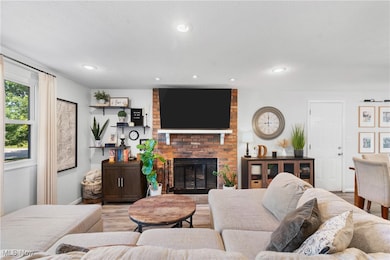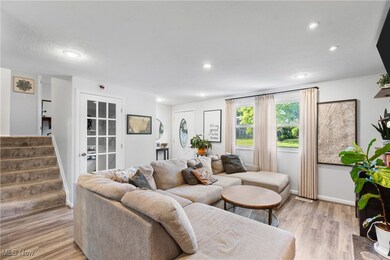
Estimated payment $2,044/month
Highlights
- No HOA
- 2 Car Attached Garage
- Humidifier
- Porch
- Cooling System Powered By Gas
- Forced Air Heating and Cooling System
About This Home
Welcome to 1295 Hibbard Drive, ideally located in Stow near local parks, shopping, and everyday amenities. This 4 level split style home offers a comfortable and functional layout with thoughtful updates throughout. As you enter you are welcomed by a spacious living room with a beautiful brick fireplace. The dining area seamlessly flows into the updated kitchen that has beautiful cabinetry, a tile backsplash, and newer stainless steel appliances (2018). Heading upstairs you will find the primary bedroom, an updated full bathroom, and two additional bedrooms that can be utilized to fit your needs! The lower level adds even more living area with a second living room, a dedicated office, and another full bathroom. A utility room and ample storage space complete the lower level. Off the back of the home is a spacious screened in porch that over looks the large backyard which is perfect for entertaining or relaxing. Other notable updates include, a new roof (2018), new driveway/walkway (2018), new furnace (2019), new AC (2019), new sump pump (2019), and new hot water heater (2024). You do not want to miss out on this one!
Listing Agent
Keller Williams Elevate Brokerage Phone: 330-401-7473 License #2010002612 Listed on: 06/27/2025

Co-Listing Agent
Keller Williams Elevate Brokerage Phone: 330-401-7473 License #2018004870
Home Details
Home Type
- Single Family
Est. Annual Taxes
- $4,590
Year Built
- Built in 1976
Lot Details
- 0.42 Acre Lot
- Lot Dimensions are 80x147
- South Facing Home
- Property is Fully Fenced
- Wood Fence
Parking
- 2 Car Attached Garage
- Garage Door Opener
Home Design
- Split Level Home
- Fiberglass Roof
- Asphalt Roof
- Vinyl Siding
Interior Spaces
- 1,366 Sq Ft Home
- 1-Story Property
- Wood Burning Fireplace
Kitchen
- Range<<rangeHoodToken>>
- Dishwasher
- Disposal
Bedrooms and Bathrooms
- 3 Bedrooms
- 2 Full Bathrooms
Unfinished Basement
- Basement Fills Entire Space Under The House
- Sump Pump
Outdoor Features
- Porch
Utilities
- Cooling System Powered By Gas
- Humidifier
- Forced Air Heating and Cooling System
- Heating System Uses Gas
Community Details
- No Home Owners Association
- Seven Trails West Subdivision
Listing and Financial Details
- Assessor Parcel Number 5605856
Map
Home Values in the Area
Average Home Value in this Area
Tax History
| Year | Tax Paid | Tax Assessment Tax Assessment Total Assessment is a certain percentage of the fair market value that is determined by local assessors to be the total taxable value of land and additions on the property. | Land | Improvement |
|---|---|---|---|---|
| 2025 | $4,445 | $78,470 | $13,692 | $64,778 |
| 2024 | $4,445 | $78,470 | $13,692 | $64,778 |
| 2023 | $4,445 | $78,470 | $13,692 | $64,778 |
| 2022 | $3,879 | $60,362 | $10,532 | $49,830 |
| 2021 | $3,475 | $60,362 | $10,532 | $49,830 |
| 2020 | $3,416 | $60,360 | $10,530 | $49,830 |
| 2019 | $3,337 | $51,250 | $9,700 | $41,550 |
| 2018 | $3,235 | $51,250 | $9,700 | $41,550 |
| 2017 | $3,271 | $51,250 | $9,700 | $41,550 |
| 2016 | $2,996 | $45,300 | $9,700 | $35,600 |
| 2015 | $3,271 | $45,300 | $9,700 | $35,600 |
| 2014 | $3,289 | $45,300 | $9,700 | $35,600 |
| 2013 | $2,590 | $42,230 | $9,700 | $32,530 |
Property History
| Date | Event | Price | Change | Sq Ft Price |
|---|---|---|---|---|
| 06/30/2025 06/30/25 | Pending | -- | -- | -- |
| 06/27/2025 06/27/25 | For Sale | $299,900 | +57.7% | $220 / Sq Ft |
| 03/01/2019 03/01/19 | Sold | $190,200 | 0.0% | $106 / Sq Ft |
| 02/25/2019 02/25/19 | Off Market | $190,200 | -- | -- |
| 01/07/2019 01/07/19 | Pending | -- | -- | -- |
| 11/05/2018 11/05/18 | For Sale | $189,833 | +58.3% | $106 / Sq Ft |
| 08/28/2015 08/28/15 | Sold | $119,900 | -9.8% | $90 / Sq Ft |
| 07/10/2015 07/10/15 | Pending | -- | -- | -- |
| 06/17/2015 06/17/15 | For Sale | $132,900 | -- | $100 / Sq Ft |
Purchase History
| Date | Type | Sale Price | Title Company |
|---|---|---|---|
| Warranty Deed | $190,200 | Ohio Real Title | |
| Sheriffs Deed | $105,000 | None Available | |
| Deed | $105,000 | None Available | |
| Special Warranty Deed | $119,900 | Servicelink | |
| Sheriffs Deed | $78,000 | None Available | |
| Certificate Of Transfer | -- | None Available |
Mortgage History
| Date | Status | Loan Amount | Loan Type |
|---|---|---|---|
| Open | $184,300 | New Conventional | |
| Previous Owner | $117,727 | FHA | |
| Previous Owner | $144,993 | FHA | |
| Previous Owner | $120,000 | Unknown | |
| Previous Owner | $35,120 | Credit Line Revolving |
Similar Homes in Stow, OH
Source: MLS Now
MLS Number: 5134413
APN: 56-05856
- 1371 Cherokee Trail
- 1270 Meadowbrook Blvd
- 0 Mac Dr Unit 4458259
- 4393 Galaxy Dr
- 1519 Mctaggart Rd
- 1529 Spruce Hill Dr
- V/L Lawnmark Dr
- 1954 Baker Ln
- 1819 Clearbrook Dr
- 4190 Springdale Rd
- 4209 Ellsworth Rd
- 1627 Cypress Ct
- 1877 Clearbrook Dr
- 1238 Goldfinch Trail
- 4143 Kinglet Dr
- V/L Diplomat Dr
- 5532 Hudson Dr
- 2280 Becket Cir
- 1620 Sapphire Dr
- 2352 Becket Cir






