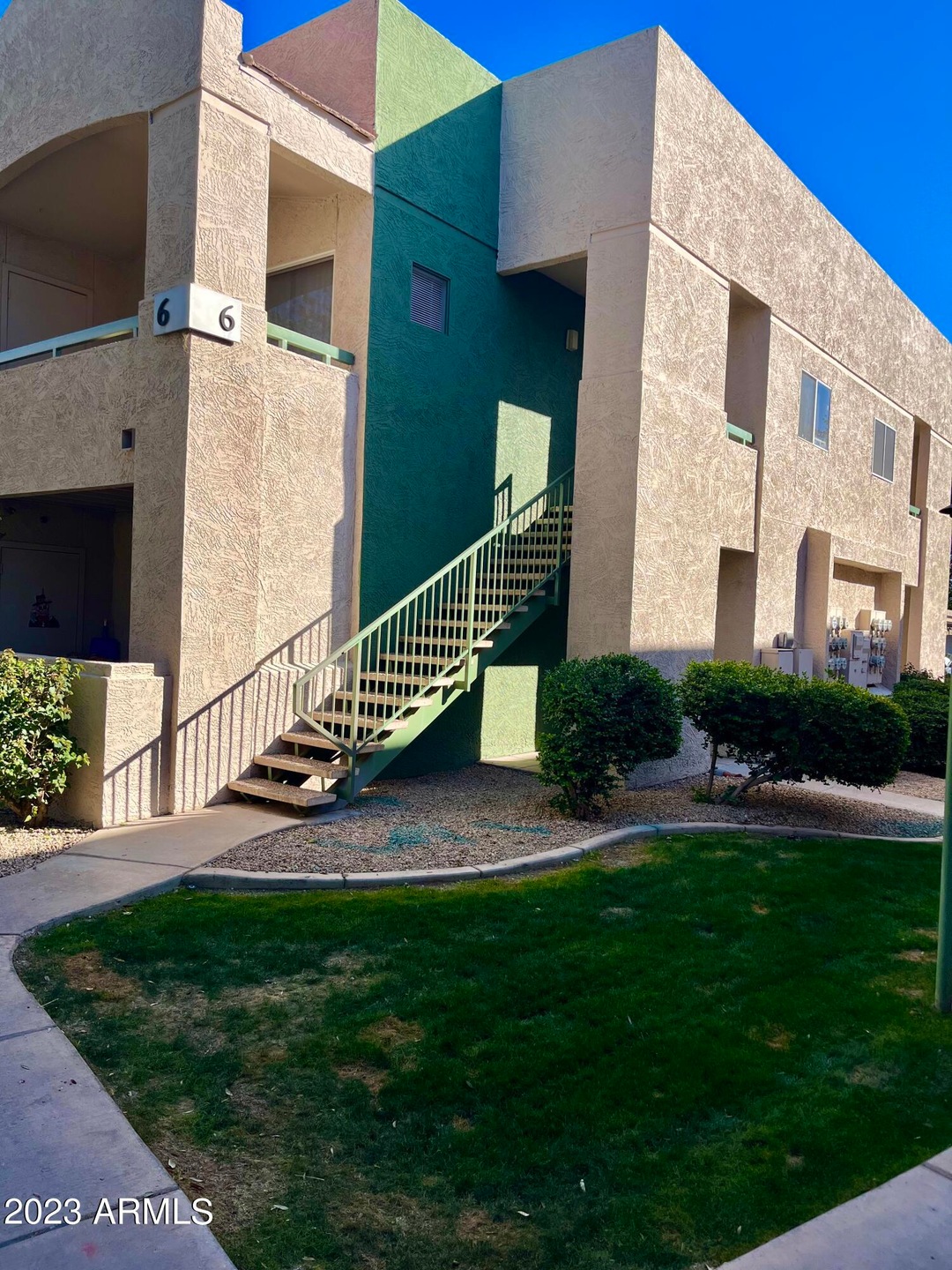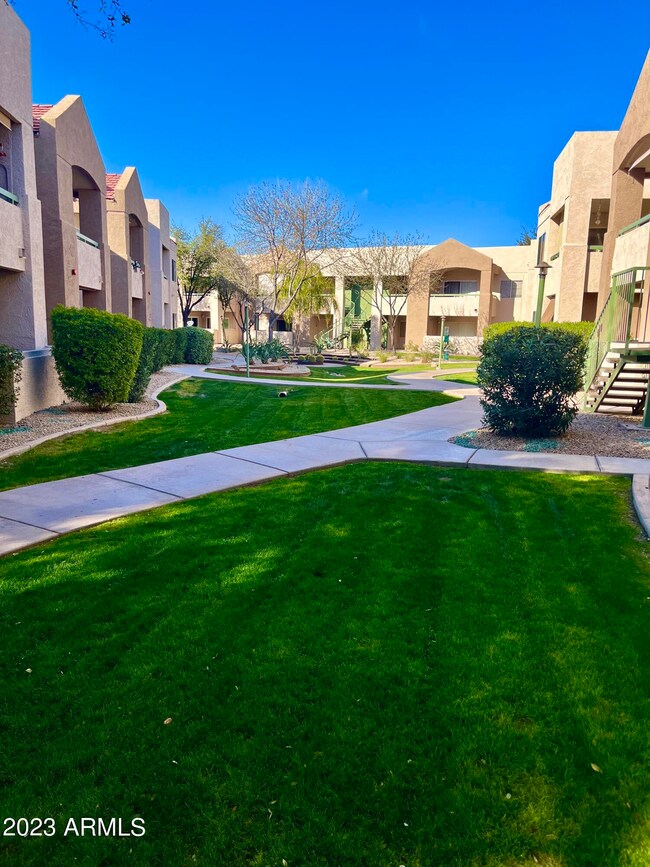
1295 N Ash St Unit 624 Gilbert, AZ 85233
Northwest Gilbert NeighborhoodHighlights
- Fitness Center
- Heated Pool
- End Unit
- Unit is on the top floor
- Clubhouse
- Granite Countertops
About This Home
As of April 2023GREAT GILBERT LOCATION! A short distance to Downtown Gilbert to enjoy shops, restaurants, entertainment & close to the 60 freeway. Lovely TOP-FLOOR, END UNIT, open floor plan, spacious 1 bedroom with walk-in closet & 1 upgraded bathroom. Kitchen has beautiful granite counter tops, includes stainless steel appliances, including refrigerator & eat-in dinning area. Gorgeous LVT plank flooring throughout, features include a FULL-SIZE washer & dryer in the unit. Covered balcony for outdoor living with beautiful view of common area & a large outdoor storage room. Great community amenities include a gym, recreation center, children's playground, BBQ area & a resort-style heated pool & spa. Covered assigned parking, with plenty of guest parking & neighborhood surrounded by parks and trails.
Last Agent to Sell the Property
West USA Realty License #SA679688000 Listed on: 02/17/2023

Property Details
Home Type
- Condominium
Est. Annual Taxes
- $484
Year Built
- Built in 1996
Lot Details
- End Unit
- 1 Common Wall
- Block Wall Fence
HOA Fees
Home Design
- Wood Frame Construction
- Built-Up Roof
- Stucco
Interior Spaces
- 699 Sq Ft Home
- 2-Story Property
- Vinyl Flooring
Kitchen
- Built-In Microwave
- Granite Countertops
Bedrooms and Bathrooms
- 1 Bedroom
- Primary Bathroom is a Full Bathroom
- 1 Bathroom
Parking
- Detached Garage
- 1 Carport Space
- Assigned Parking
- Community Parking Structure
Pool
- Heated Pool
- Fence Around Pool
- Heated Spa
Outdoor Features
- Balcony
- Covered patio or porch
- Outdoor Storage
- Playground
Location
- Unit is on the top floor
Schools
- Oak Tree Elementary School
- Mesquite Jr High Middle School
- Gilbert High School
Utilities
- Central Air
- Heating Available
- High Speed Internet
- Cable TV Available
Listing and Financial Details
- Tax Lot 624
- Assessor Parcel Number 302-22-335
Community Details
Overview
- Association fees include roof repair, insurance, sewer, pest control, ground maintenance, front yard maint, trash, water, roof replacement, maintenance exterior
- Ikon Hayfield Condo Association, Phone Number (480) 635-1133
- The Township Com Asc Association, Phone Number (480) 522-1221
- Association Phone (480) 522-1221
- Ikon Hayfield Condominium Subdivision
Amenities
- Clubhouse
- Recreation Room
Recreation
- Community Playground
- Fitness Center
- Heated Community Pool
- Community Spa
- Bike Trail
Ownership History
Purchase Details
Home Financials for this Owner
Home Financials are based on the most recent Mortgage that was taken out on this home.Purchase Details
Home Financials for this Owner
Home Financials are based on the most recent Mortgage that was taken out on this home.Purchase Details
Home Financials for this Owner
Home Financials are based on the most recent Mortgage that was taken out on this home.Purchase Details
Purchase Details
Purchase Details
Purchase Details
Home Financials for this Owner
Home Financials are based on the most recent Mortgage that was taken out on this home.Similar Homes in the area
Home Values in the Area
Average Home Value in this Area
Purchase History
| Date | Type | Sale Price | Title Company |
|---|---|---|---|
| Warranty Deed | $230,000 | Magnus Title Agency | |
| Warranty Deed | $92,500 | Fidelity National Title Agen | |
| Cash Sale Deed | $79,000 | Millennium Title | |
| Cash Sale Deed | $45,000 | Fidelity Natl Title Ins Co | |
| Interfamily Deed Transfer | -- | Fidelity Natl Title Ins Co | |
| Interfamily Deed Transfer | -- | Fidelity Natl Title Ins Co | |
| Trustee Deed | $126,091 | First American Title | |
| Special Warranty Deed | $141,000 | Fidelity National Title |
Mortgage History
| Date | Status | Loan Amount | Loan Type |
|---|---|---|---|
| Open | $184,000 | New Conventional | |
| Previous Owner | $112,800 | New Conventional | |
| Previous Owner | $21,150 | Credit Line Revolving |
Property History
| Date | Event | Price | Change | Sq Ft Price |
|---|---|---|---|---|
| 07/03/2025 07/03/25 | For Sale | $265,000 | +15.2% | $379 / Sq Ft |
| 04/07/2023 04/07/23 | Sold | $230,000 | 0.0% | $329 / Sq Ft |
| 03/02/2023 03/02/23 | Pending | -- | -- | -- |
| 02/13/2023 02/13/23 | For Sale | $230,000 | +148.6% | $329 / Sq Ft |
| 06/07/2018 06/07/18 | Sold | $92,500 | -2.5% | $132 / Sq Ft |
| 05/14/2018 05/14/18 | For Sale | $94,900 | +20.1% | $136 / Sq Ft |
| 05/07/2015 05/07/15 | Sold | $79,000 | -3.7% | $113 / Sq Ft |
| 04/07/2015 04/07/15 | Pending | -- | -- | -- |
| 03/31/2015 03/31/15 | For Sale | $82,000 | 0.0% | $117 / Sq Ft |
| 03/16/2015 03/16/15 | Pending | -- | -- | -- |
| 02/25/2015 02/25/15 | Price Changed | $82,000 | -3.5% | $117 / Sq Ft |
| 01/16/2015 01/16/15 | For Sale | $85,000 | -- | $122 / Sq Ft |
Tax History Compared to Growth
Tax History
| Year | Tax Paid | Tax Assessment Tax Assessment Total Assessment is a certain percentage of the fair market value that is determined by local assessors to be the total taxable value of land and additions on the property. | Land | Improvement |
|---|---|---|---|---|
| 2025 | $410 | $5,644 | -- | -- |
| 2024 | $413 | $5,375 | -- | -- |
| 2023 | $413 | $13,730 | $2,740 | $10,990 |
| 2022 | $484 | $10,610 | $2,120 | $8,490 |
| 2021 | $500 | $9,380 | $1,870 | $7,510 |
| 2020 | $493 | $8,380 | $1,670 | $6,710 |
| 2019 | $458 | $7,760 | $1,550 | $6,210 |
| 2018 | $445 | $7,310 | $1,460 | $5,850 |
| 2017 | $431 | $6,680 | $1,330 | $5,350 |
| 2016 | $440 | $6,300 | $1,260 | $5,040 |
| 2015 | $403 | $5,520 | $1,100 | $4,420 |
Agents Affiliated with this Home
-
Sandra West
S
Seller's Agent in 2023
Sandra West
West USA Realty
(480) 820-3333
1 in this area
19 Total Sales
-
Marc Slavin

Buyer's Agent in 2023
Marc Slavin
Realty One Group
(602) 762-8962
5 in this area
134 Total Sales
-
Sean Walker

Buyer Co-Listing Agent in 2023
Sean Walker
Realty One Group
(602) 796-2320
3 in this area
95 Total Sales
-
Kelly Cook

Seller's Agent in 2018
Kelly Cook
Real Broker
(480) 227-2028
2 in this area
778 Total Sales
-
Wade Crandell

Buyer's Agent in 2018
Wade Crandell
CMA Realty
(480) 721-0065
181 Total Sales
-
L
Seller's Agent in 2015
Lynsey Cox
Revelation Real Estate
Map
Source: Arizona Regional Multiple Listing Service (ARMLS)
MLS Number: 6520462
APN: 302-22-335
- 1295 N Ash St Unit 125
- 1320 N Brittany Ln
- 1344 N Brittany Ln
- 166 W Merrill Ct
- 325 W San Angelo St
- 1268 N Pine St
- 1019 N Monterey St
- 1500 N Sunview Pkwy Unit 81
- 490 W Encinas St
- 1620 E Jacinto Ave
- 1818 E Baseline Rd
- 317 E Harwell Rd
- 510 W San Remo St
- 170 E Guadalupe Rd Unit 173
- 170 E Guadalupe Rd Unit 152
- 1807 E Jamaica Ave
- 1342 N Mckenna Ln
- 340 E Harwell Rd
- 991 N Quail Ln
- 981 N Quail Ln






