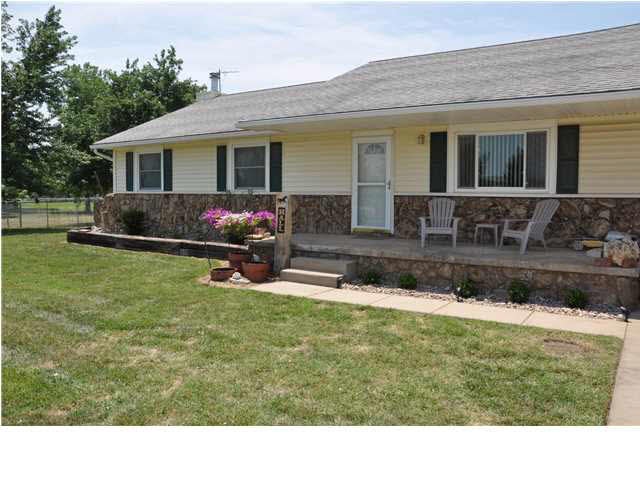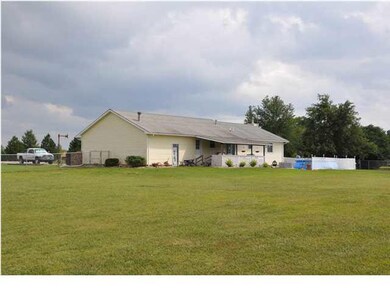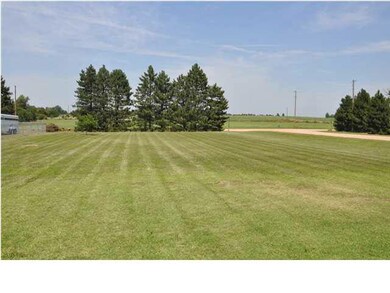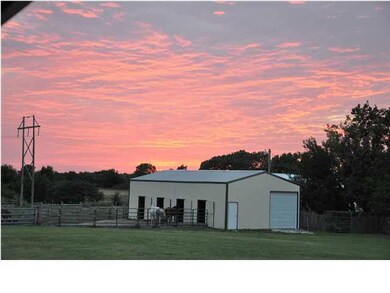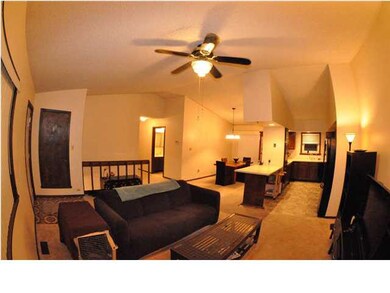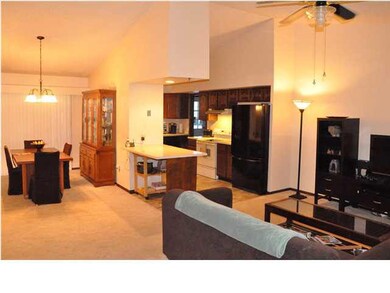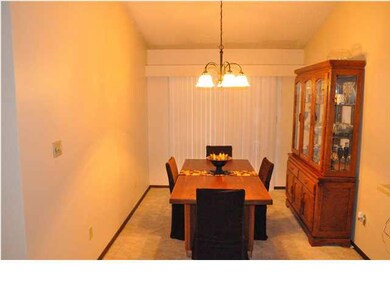
1295 N Osage Rd Mulvane, KS 67110
Highlights
- Wood Burning Stove
- Traditional Architecture
- Home Office
- Vaulted Ceiling
- Corner Lot
- Covered patio or porch
About This Home
As of September 2019PRICED TO SELL! RARE FIND!! This 4.3 acre property with a newer four stall barn with half concrete floor and water/electric, a three-sided pole outbuilding, and a great family home is waiting just for you! This exceptional country property is just what you've been looking for! You will love the fresh, neutral paint throughout, newer roof, the large covered deck and concrete patio space, the vaulted ceilings, all the great storage space, and the Master Suite with an updated private bathroom. The main floor features a spacious Living Room, three bedrooms, two baths, an updated Kitchen with brand new flooring, a mud room with main floor laundry, and a Dining Room with updated lighting and a sliding glass door to the outdoor retreat. You should see the sunrises and sunsets! No backyard neighbors here and enjoy the oversized patio, covered deck, view of the horses, and the serene country living. Back inside, you will enjoy the spacious family room in the basement with wood stove, a large bar, an ADDITONAL 4TH BEDROOM SPACE (has closet, but no egress window - very large potential bedroom), a full bathroom, A SEPARATE OFFICE OR POTENTIAL 5TH BEDROOM SPACE (has closet, but no egress window), and lots of great storage space. Conveniently located to so many major employers, the Kansas Star casino, shopping, and restaurants. You can be to some of Wichita's major employers in less than 15 minutes by being less than a 1/4 mile from K-15! Also, kids and parents will enjoy being only minutes away from the Mulvane school system. This property won't last long! Call today for a private showing!
Last Agent to Sell the Property
Berkshire Hathaway PenFed Realty License #SP00048233 Listed on: 02/17/2014
Last Buyer's Agent
Valerie Showalter
SHARP REALTY License #SP00229971
Home Details
Home Type
- Single Family
Est. Annual Taxes
- $2,590
Year Built
- Built in 1986
Lot Details
- 4.3 Acre Lot
- Fenced
- Corner Lot
Home Design
- Traditional Architecture
- Composition Roof
- Vinyl Siding
Interior Spaces
- 1-Story Property
- Vaulted Ceiling
- Ceiling Fan
- Fireplace
- Wood Burning Stove
- Window Treatments
- Family Room
- Formal Dining Room
- Home Office
- Laminate Flooring
Kitchen
- Breakfast Bar
- Oven or Range
- Electric Cooktop
- Range Hood
- <<microwave>>
- Dishwasher
- Trash Compactor
- Disposal
Bedrooms and Bathrooms
- 3 Bedrooms
- Shower Only
Laundry
- Laundry Room
- Laundry on main level
- 220 Volts In Laundry
Finished Basement
- Basement Fills Entire Space Under The House
- Bedroom in Basement
- Finished Basement Bathroom
- Basement Storage
- Natural lighting in basement
Home Security
- Storm Windows
- Storm Doors
Parking
- 2 Car Attached Garage
- Garage Door Opener
Outdoor Features
- Covered patio or porch
- Outbuilding
- Rain Gutters
Schools
- Mulvane/Munson Elementary School
- Mulvane Middle School
- Mulvane High School
Utilities
- Forced Air Heating and Cooling System
- Heating System Powered By Leased Propane
- Propane
- Private Water Source
- Lagoon System
Community Details
- Osage Acres Subdivision
Similar Homes in Mulvane, KS
Home Values in the Area
Average Home Value in this Area
Mortgage History
| Date | Status | Loan Amount | Loan Type |
|---|---|---|---|
| Closed | $35,000 | No Value Available | |
| Closed | $110,600 | No Value Available |
Property History
| Date | Event | Price | Change | Sq Ft Price |
|---|---|---|---|---|
| 09/19/2019 09/19/19 | Sold | -- | -- | -- |
| 08/24/2019 08/24/19 | Pending | -- | -- | -- |
| 08/23/2019 08/23/19 | For Sale | $260,000 | +30.1% | $111 / Sq Ft |
| 05/12/2014 05/12/14 | Sold | -- | -- | -- |
| 04/14/2014 04/14/14 | Pending | -- | -- | -- |
| 02/17/2014 02/17/14 | For Sale | $199,900 | -- | $86 / Sq Ft |
Tax History Compared to Growth
Tax History
| Year | Tax Paid | Tax Assessment Tax Assessment Total Assessment is a certain percentage of the fair market value that is determined by local assessors to be the total taxable value of land and additions on the property. | Land | Improvement |
|---|---|---|---|---|
| 2024 | $4,877 | $35,795 | $9,735 | $26,060 |
| 2023 | $4,551 | $33,454 | $7,412 | $26,042 |
| 2022 | $4,422 | $31,610 | $4,955 | $26,655 |
| 2021 | $4,159 | $29,992 | $4,615 | $25,377 |
| 2020 | $3,932 | $28,574 | $4,592 | $23,982 |
| 2019 | $3,640 | $25,645 | $3,895 | $21,750 |
| 2018 | $3,273 | $24,495 | $3,012 | $21,483 |
| 2017 | $3,209 | $23,374 | $3,012 | $20,362 |
| 2016 | $3,127 | $23,373 | $2,701 | $20,672 |
| 2015 | -- | $23,885 | $2,289 | $21,596 |
| 2014 | -- | $23,036 | $2,040 | $20,996 |
Agents Affiliated with this Home
-
Daniel Hoyer

Seller's Agent in 2019
Daniel Hoyer
Berkshire Hathaway PenFed Realty
(316) 258-1125
66 Total Sales
-
Paula Yaussi

Buyer's Agent in 2019
Paula Yaussi
Heritage 1st Realty
(316) 648-6730
160 Total Sales
-
Phyllis Zimmerman

Seller's Agent in 2014
Phyllis Zimmerman
Berkshire Hathaway PenFed Realty
(316) 734-7411
157 Total Sales
-
Carla Bingenheimer

Seller Co-Listing Agent in 2014
Carla Bingenheimer
Berkshire Hathaway PenFed Realty
(316) 734-7494
101 Total Sales
-
V
Buyer's Agent in 2014
Valerie Showalter
SHARP REALTY
Map
Source: South Central Kansas MLS
MLS Number: 363146
APN: 015-15-0-00-00-004.00-0
- 1277 N Osage Rd
- 1310 N Cleveland Rd
- 000 N River Rd
- 00 N River Rd
- 1404 N Greenwich Rd
- 1611 E 119th St
- 1629 E 119th St S
- 522 Arbor St
- 722 S College Ave
- 5.09 Acres E 111th St S
- 12209 E 111th St S
- 702 S Central Ave
- 11822 E 111th St S
- 506 Ridge Point Dr
- 15700 E 119th St S
- 506 S Central Ave
- 516 Moy Ln
- 617 Erin Ln
- 519 E Helbert St
- 708 Wendy Kay Ln
