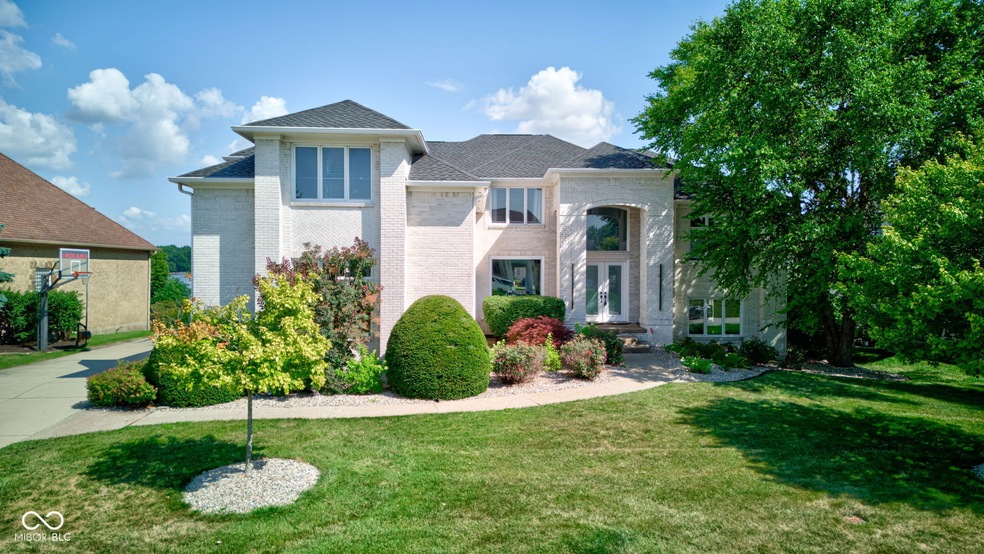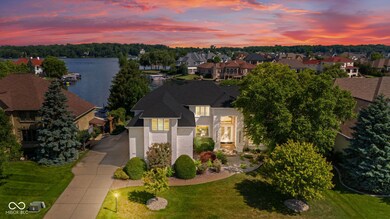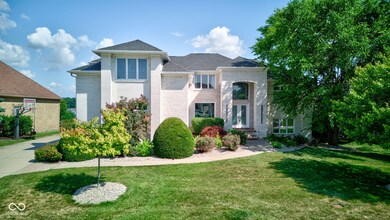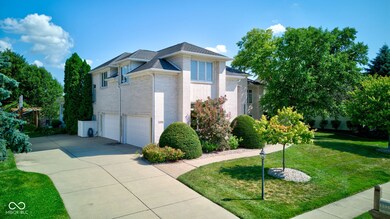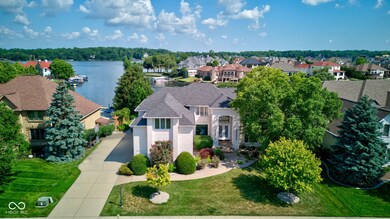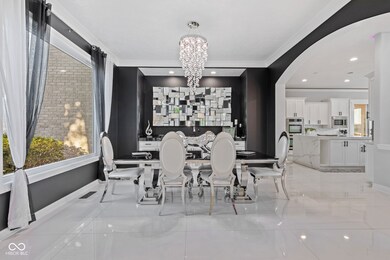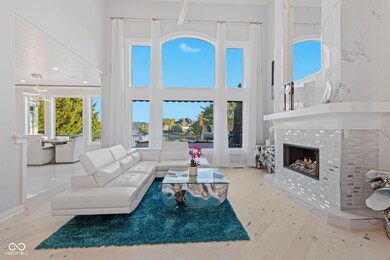
12950 Rocky Pointe Rd Mc Cordsville, IN 46055
Brooks-Luxhaven NeighborhoodHighlights
- Lake Front
- Contemporary Architecture
- Vaulted Ceiling
- Geist Elementary School Rated A
- Fireplace in Hearth Room
- Marble Flooring
About This Home
As of December 2024Welcome to this lakeside sanctuary, where luxury meets functionality in every detail. Entering the grand foyer, you are greeted by soaring ceilings and an exquisite chandelier. The expansive living area features floor-to-ceiling windows, with views of Geist Reservoir. A beautiful seamless flow of the open floor plan, accentuated by pristine hardwood floors and expansive daylight windows that bathe the interior with natural light. This 5-bedroom, 4.5-bathroom estate spans an impressive 6,141 square feet, offering a lifestyle of unparalleled comfort and elegance. One bedroom is used as an exercise room with sauna. The living room featuring panoramic view of the lake and a fireplace for cozy evenings. This home has custom lighting fixtures, and smart home technology for modern convenience. Gourmet kitchen boasting top-of-the-line appliances, sleek cabinetry, and waterfall countertop. Outdoor living is elevated with a resort-style pool that seamlessly blends into the lake horizon. Boat and dual jet ski docks for endless water adventures. For the automotive enthusiast, the 4 car garage features a rare car lift. This lakeside estate is not just a home; it is a lifestyle defined by luxury, tranquility and sophistication in one of the most coveted Geist locations.
Last Agent to Sell the Property
Fathom Realty Brokerage Email: dbrandon@fathomrealty.com License #RB17000955 Listed on: 07/11/2024

Home Details
Home Type
- Single Family
Est. Annual Taxes
- $15,534
Year Built
- Built in 1999 | Remodeled
Lot Details
- 0.42 Acre Lot
- Lake Front
- Reservoir Front
- Sprinkler System
HOA Fees
- $61 Monthly HOA Fees
Parking
- 4 Car Attached Garage
Home Design
- Contemporary Architecture
- Brick Exterior Construction
- Concrete Perimeter Foundation
Interior Spaces
- 2-Story Property
- Wet Bar
- Wired For Sound
- Built-in Bookshelves
- Vaulted Ceiling
- Paddle Fans
- Skylights
- Gas Log Fireplace
- Fireplace in Hearth Room
- Entrance Foyer
- Great Room with Fireplace
- Lake Views
- Fire and Smoke Detector
- Laundry on main level
Kitchen
- Breakfast Bar
- Double Oven
- Electric Cooktop
- Microwave
- Dishwasher
- Kitchen Island
- Disposal
Flooring
- Wood
- Carpet
- Marble
- Ceramic Tile
Bedrooms and Bathrooms
- 5 Bedrooms
- Walk-In Closet
Finished Basement
- 9 Foot Basement Ceiling Height
- Sump Pump
- Basement Lookout
Outdoor Features
- Multiple Outdoor Decks
- Patio
Utilities
- Forced Air Heating System
- Heating System Uses Gas
- Gas Water Heater
Community Details
- Association fees include insurance, maintenance, nature area, parkplayground, management, security, trash
- Springs Of Cambridge Subdivision
- Property managed by Kirkpatrick
Listing and Financial Details
- Tax Lot 279
- Assessor Parcel Number 291511006036000020
- Seller Concessions Not Offered
Ownership History
Purchase Details
Home Financials for this Owner
Home Financials are based on the most recent Mortgage that was taken out on this home.Purchase Details
Home Financials for this Owner
Home Financials are based on the most recent Mortgage that was taken out on this home.Purchase Details
Home Financials for this Owner
Home Financials are based on the most recent Mortgage that was taken out on this home.Similar Homes in the area
Home Values in the Area
Average Home Value in this Area
Purchase History
| Date | Type | Sale Price | Title Company |
|---|---|---|---|
| Warranty Deed | $1,750,000 | Verus Title | |
| Warranty Deed | -- | None Available | |
| Warranty Deed | -- | None Available |
Mortgage History
| Date | Status | Loan Amount | Loan Type |
|---|---|---|---|
| Previous Owner | $750,000 | Credit Line Revolving | |
| Previous Owner | $225,000 | Credit Line Revolving | |
| Previous Owner | $1,030,000 | New Conventional | |
| Previous Owner | $1,021,020 | New Conventional | |
| Previous Owner | $102,000 | New Conventional | |
| Previous Owner | $100,000 | Adjustable Rate Mortgage/ARM | |
| Previous Owner | $924,000 | New Conventional | |
| Previous Owner | $20,000 | Stand Alone Second | |
| Previous Owner | $800,000 | Adjustable Rate Mortgage/ARM | |
| Previous Owner | $820,000 | New Conventional | |
| Previous Owner | $98,000 | Credit Line Revolving | |
| Previous Owner | $662,000 | New Conventional |
Property History
| Date | Event | Price | Change | Sq Ft Price |
|---|---|---|---|---|
| 12/03/2024 12/03/24 | Sold | $1,750,000 | -2.8% | $285 / Sq Ft |
| 10/03/2024 10/03/24 | Pending | -- | -- | -- |
| 09/29/2024 09/29/24 | Price Changed | $1,800,000 | -5.3% | $293 / Sq Ft |
| 07/11/2024 07/11/24 | For Sale | $1,900,000 | +90.0% | $309 / Sq Ft |
| 05/15/2017 05/15/17 | Sold | $1,000,000 | 0.0% | $203 / Sq Ft |
| 04/05/2017 04/05/17 | Pending | -- | -- | -- |
| 03/14/2017 03/14/17 | Off Market | $1,000,000 | -- | -- |
| 02/23/2017 02/23/17 | Price Changed | $1,099,000 | -2.3% | $223 / Sq Ft |
| 12/16/2016 12/16/16 | Price Changed | $1,125,000 | -8.2% | $228 / Sq Ft |
| 09/04/2016 09/04/16 | Price Changed | $1,225,000 | -2.0% | $249 / Sq Ft |
| 06/25/2016 06/25/16 | For Sale | $1,250,000 | +22.0% | $254 / Sq Ft |
| 06/25/2013 06/25/13 | Sold | $1,025,000 | -6.8% | $157 / Sq Ft |
| 09/14/2012 09/14/12 | For Sale | $1,100,000 | -- | $168 / Sq Ft |
Tax History Compared to Growth
Tax History
| Year | Tax Paid | Tax Assessment Tax Assessment Total Assessment is a certain percentage of the fair market value that is determined by local assessors to be the total taxable value of land and additions on the property. | Land | Improvement |
|---|---|---|---|---|
| 2024 | $16,535 | $1,420,800 | $517,100 | $903,700 |
| 2023 | $16,535 | $1,382,500 | $476,300 | $906,200 |
| 2022 | $15,533 | $1,248,900 | $394,600 | $854,300 |
| 2021 | $12,747 | $1,024,000 | $343,900 | $680,100 |
| 2020 | $12,802 | $1,024,000 | $343,900 | $680,100 |
| 2019 | $12,349 | $977,100 | $290,600 | $686,500 |
| 2018 | $12,192 | $966,800 | $290,600 | $676,200 |
| 2017 | $10,791 | $871,700 | $290,600 | $581,100 |
| 2016 | $11,304 | $905,200 | $290,600 | $614,600 |
| 2014 | $9,413 | $833,800 | $258,500 | $575,300 |
| 2013 | $9,413 | $814,700 | $258,500 | $556,200 |
Agents Affiliated with this Home
-
Deborah Brandon

Seller's Agent in 2024
Deborah Brandon
Fathom Realty
(317) 590-8788
1 in this area
31 Total Sales
-
Christine Nevogt

Buyer's Agent in 2024
Christine Nevogt
No Hassle Homes
(317) 590-4589
7 in this area
13 Total Sales
-
Carrie Holle

Seller's Agent in 2017
Carrie Holle
Compass Indiana, LLC
(317) 339-2259
3 in this area
523 Total Sales
-
J
Buyer's Agent in 2017
Jon Hubner
RE/MAX Advanced Realty
-
Randy Bennett

Seller's Agent in 2013
Randy Bennett
Trueblood Real Estate
(317) 223-4277
1 in this area
9 Total Sales
-
R
Buyer's Agent in 2013
Robert Montgomery
Map
Source: MIBOR Broker Listing Cooperative®
MLS Number: 21989601
APN: 29-15-11-006-036.000-020
- 13499 Marjac Way
- 13612 Kingston Dr
- 12954 Water Ridge Dr
- 13613 Lake Ridge Ln
- 13300 Fairwood Dr
- 9885 Oakleaf Way
- 13705 Beam Ridge Dr
- 13650 Golden Ridge Ln
- 13017 Water Ridge Dr
- 13662 Haven Cove Ln
- 13356 Haven Cove Ln
- 13319 Haven Cove Ln
- 13697 Haven Cove Ln
- 13297 Highland Springs Dr N
- 9877 Wading Crane Ave
- 10746 Haven Cove Way
- 10590 Geist View Dr
- 10599 Geist View Dr
- 9749 Soaring Eagle Ln
- 12304 Ridgeside Rd
