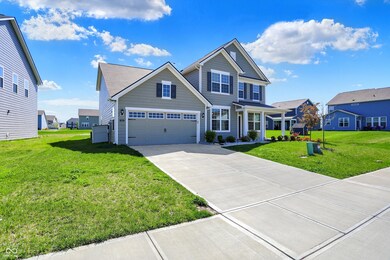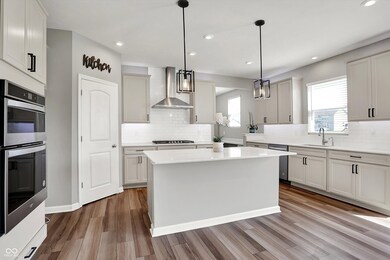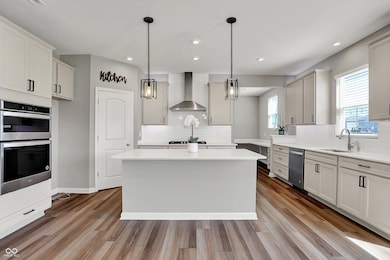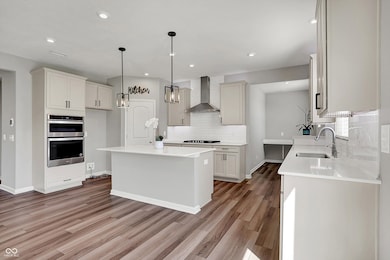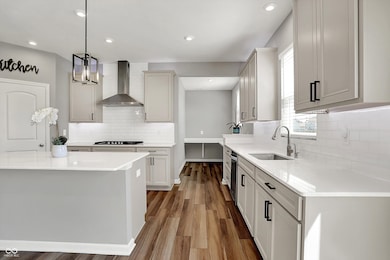
12951 Corydon Dr Fishers, IN 46037
Olio NeighborhoodHighlights
- Traditional Architecture
- Covered patio or porch
- Eat-In Kitchen
- Southeastern Elementary School Rated A
- 2 Car Attached Garage
- Walk-In Closet
About This Home
As of June 2025Welcome to this beautifully maintained 4-bedroom, 2.5-bath home located on a .36 acre lot in one of Fishers' popular neighborhoods. Enjoy an open-concept main level that flows effortlessly from the family room into the upgraded kitchen-complete with built-in appliances, gas stovetop, subway tile backsplash, and a butler's pantry for added storage. Need flexible space? You'll love the dedicated home office, perfect for remote work or study, and a convenient planning center located off of the kitchen for daily organization. Upstairs, unwind in the large loft-ideal as a second living area. The upper level features four generously sized bedrooms, including a primary suite with en-suite bath and ample closet space. Outside, there is a two-car garage with a third bay tandem, offering extra space for a vehicle, workshop, or storage, plus a large backyard with room to relax, garden, or entertain. Located close to award-winning schools, shopping, dining, and parks, this home is the perfect blend of space, style, and convenience. Schedule your private showing today and come see what makes this home truly special!
Last Agent to Sell the Property
Berkshire Hathaway Home Brokerage Email: hwalker@bhhsin.com License #RB19001600 Listed on: 04/25/2025

Home Details
Home Type
- Single Family
Est. Annual Taxes
- $4,778
Year Built
- Built in 2021
Lot Details
- 0.36 Acre Lot
- Landscaped with Trees
HOA Fees
- $65 Monthly HOA Fees
Parking
- 2 Car Attached Garage
Home Design
- Traditional Architecture
- Slab Foundation
- Cement Siding
Interior Spaces
- 2-Story Property
- Entrance Foyer
- Combination Kitchen and Dining Room
- Attic Access Panel
- Fire and Smoke Detector
Kitchen
- Eat-In Kitchen
- Oven
- Gas Cooktop
- Range Hood
- Microwave
- Dishwasher
- Kitchen Island
Flooring
- Carpet
- Ceramic Tile
- Vinyl Plank
Bedrooms and Bathrooms
- 4 Bedrooms
- Walk-In Closet
Laundry
- Laundry Room
- Laundry on upper level
- Dryer
- Washer
Outdoor Features
- Covered patio or porch
Utilities
- Water Heater
- Water Purifier
Community Details
- Association fees include maintenance, parkplayground, snow removal, trash
- Hunters Run Subdivision
Listing and Financial Details
- Tax Lot 375
- Assessor Parcel Number 291230021001000020
- Seller Concessions Not Offered
Ownership History
Purchase Details
Home Financials for this Owner
Home Financials are based on the most recent Mortgage that was taken out on this home.Similar Homes in Fishers, IN
Home Values in the Area
Average Home Value in this Area
Purchase History
| Date | Type | Sale Price | Title Company |
|---|---|---|---|
| Warranty Deed | $369,415 | None Available |
Mortgage History
| Date | Status | Loan Amount | Loan Type |
|---|---|---|---|
| Open | $295,532 | New Conventional |
Property History
| Date | Event | Price | Change | Sq Ft Price |
|---|---|---|---|---|
| 06/04/2025 06/04/25 | Sold | $505,000 | -4.7% | $162 / Sq Ft |
| 04/28/2025 04/28/25 | Pending | -- | -- | -- |
| 04/25/2025 04/25/25 | For Sale | $530,000 | -- | $170 / Sq Ft |
Tax History Compared to Growth
Tax History
| Year | Tax Paid | Tax Assessment Tax Assessment Total Assessment is a certain percentage of the fair market value that is determined by local assessors to be the total taxable value of land and additions on the property. | Land | Improvement |
|---|---|---|---|---|
| 2024 | $4,435 | $410,300 | $67,000 | $343,300 |
| 2023 | $4,470 | $389,100 | $67,000 | $322,100 |
| 2022 | $4,283 | $357,700 | $67,000 | $290,700 |
| 2021 | $40 | $600 | $600 | $0 |
Agents Affiliated with this Home
-
Hannah Walker

Seller's Agent in 2025
Hannah Walker
Berkshire Hathaway Home
(765) 437-4037
5 in this area
54 Total Sales
-
Dejan Minoski

Buyer's Agent in 2025
Dejan Minoski
Real Broker, LLC
(317) 308-0104
16 in this area
142 Total Sales
Map
Source: MIBOR Broker Listing Cooperative®
MLS Number: 22034815
APN: 29-12-30-021-001.000-020
- 12894 Corydon Dr
- 12811 Corydon Dr
- 15413 Staffordshire Way
- 13204 Caterwood Cir
- 15120 Downham Dr
- 15406 Forest Glade Dr
- 15598 Memorial Way
- 13410 Mancroft Dr S
- 15144 Bentfield Ct
- 13495 Forest Glade Dr
- 15958 Meadow Frost Ct
- 13406 Vickery Ridge Dr
- 16055 Meadow Frost Ct
- 13395 Vickery Ridge Dr
- 15982 Meadow Frost Ct
- 15937 Marsala Dr
- 13383 Vickery Ridge Dr
- 13418 Vickery Ridge Dr
- 15934 Meadow Frost Ct
- 15946 Meadow Frost Ct


