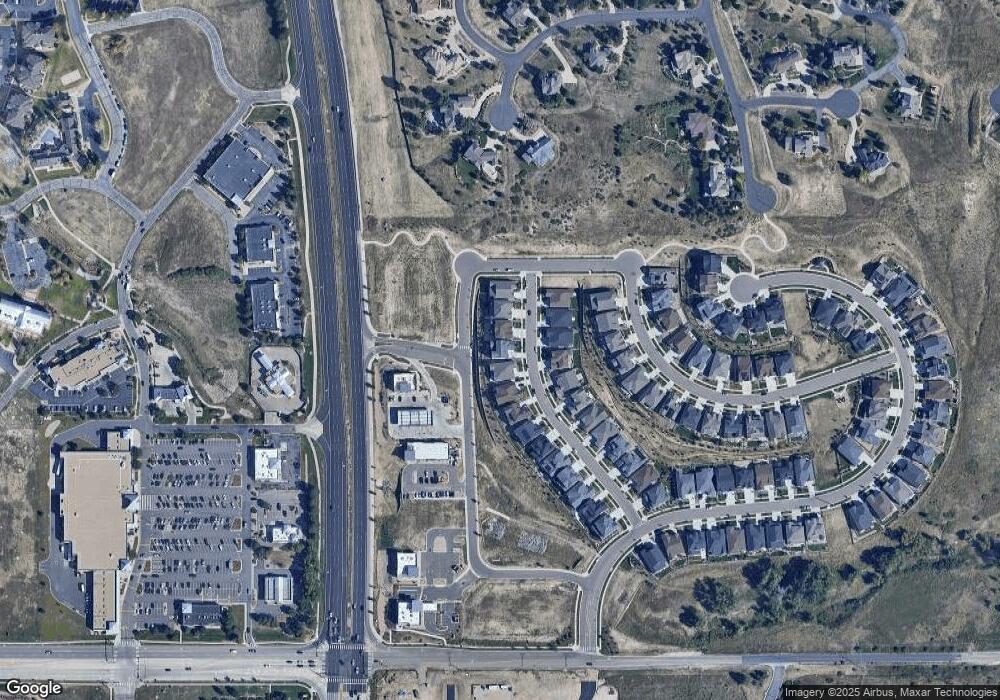12953 Bridge View Ln Parker, CO 80134
Estimated Value: $916,000 - $948,000
6
Beds
6
Baths
4,880
Sq Ft
$191/Sq Ft
Est. Value
About This Home
This home is located at 12953 Bridge View Ln, Parker, CO 80134 and is currently estimated at $932,178, approximately $191 per square foot. 12953 Bridge View Ln is a home located in Douglas County with nearby schools including Mountain View Elementary School, Northeast Elementary School, and Sagewood Middle School.
Ownership History
Date
Name
Owned For
Owner Type
Purchase Details
Closed on
Mar 11, 2021
Sold by
Richmond American Homes Of Colorado Inc
Bought by
The Julie A Dsouza Family Trust
Current Estimated Value
Purchase Details
Closed on
Jun 2, 2016
Sold by
Reata Ridge Realty Partners Llc
Bought by
Richmond American Homes Of Colorado Inc
Create a Home Valuation Report for This Property
The Home Valuation Report is an in-depth analysis detailing your home's value as well as a comparison with similar homes in the area
Home Values in the Area
Average Home Value in this Area
Purchase History
| Date | Buyer | Sale Price | Title Company |
|---|---|---|---|
| The Julie A Dsouza Family Trust | $685,100 | American Home Title & Escrow | |
| Richmond American Homes Of Colorado Inc | $1,622,000 | -- |
Source: Public Records
Tax History Compared to Growth
Tax History
| Year | Tax Paid | Tax Assessment Tax Assessment Total Assessment is a certain percentage of the fair market value that is determined by local assessors to be the total taxable value of land and additions on the property. | Land | Improvement |
|---|---|---|---|---|
| 2024 | $8,702 | $65,280 | $9,360 | $55,920 |
| 2023 | $8,767 | $65,280 | $9,360 | $55,920 |
| 2022 | $6,852 | $50,590 | $5,550 | $45,040 |
| 2021 | $2,046 | $50,590 | $5,550 | $45,040 |
| 2020 | $2,238 | $16,430 | $16,430 | $0 |
| 2019 | $2,114 | $15,460 | $15,460 | $0 |
| 2018 | $2,260 | $16,290 | $16,290 | $0 |
| 2017 | $1,098 | $8,600 | $8,600 | $0 |
Source: Public Records
Map
Nearby Homes
- 12926 Ironstone Way Unit 304
- 12824 Ironstone Way Unit 303
- 12826 Ironstone Way Unit 304
- 12770 Ironstone Way Unit 301
- 13022 Coffee Tree St
- 12858 Ironstone Way Unit 301
- 12858 Ironstone Way Unit 104
- 7363 Stroh Rd
- 8387 N Sunburst Trail
- 19663 E Mann Creek Dr Unit D
- 12816 Ironstone Way Unit 203
- 19551 E Mann Creek Dr Unit B
- 12886 Ironstone Way Unit 303
- 12983 Norway Maple St
- 19414 E Mann Creek Dr Unit C
- 19615 E Clear Creek Trail
- 13073 S Stuart Way
- 7499 Preservation Trail
- 19139 E Legend Ave
- 19025 E Molly Ave
- 12943 Bridge View Ln
- 12961 Bridge View Ln
- 12933 Bridge View Ln
- 12971 Bridge View Ln
- 12958 Bridge View Ln
- 12925 Bridge View Ln
- 12948 Bridge View Ln
- 12981 Bridge View Ln
- 12938 Bridge View Ln
- 8122 S Parker Rd
- 12978 Bridge View Ln
- 12928 Bridge View Ln
- 12991 Bridge View Ln
- 12994 Bridge View Ln
- 12999 Bridge View Ln
- 20209 Terrace View Dr
- 13004 Bridge View Ln
- 20195 Terrace View Dr
- 13009 Bridge View Ln
- 20237 Terrace View Dr
