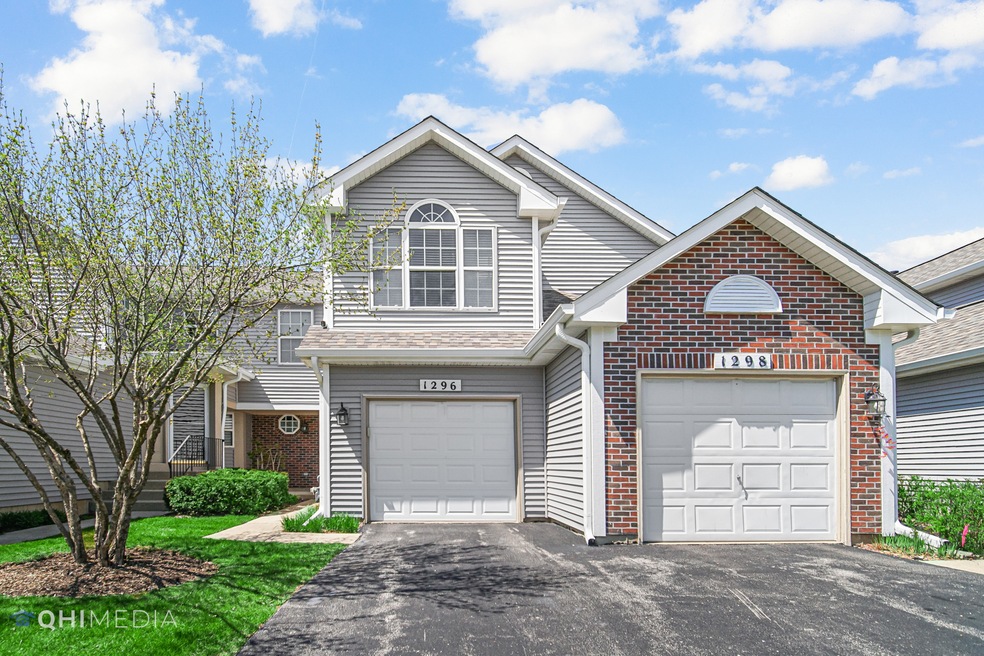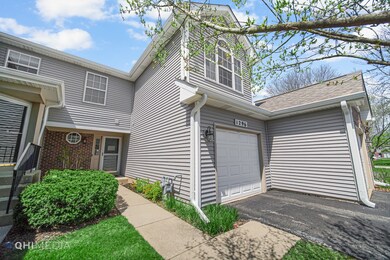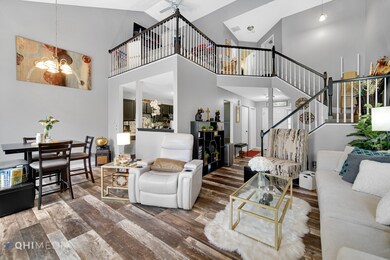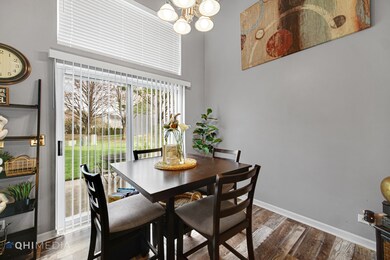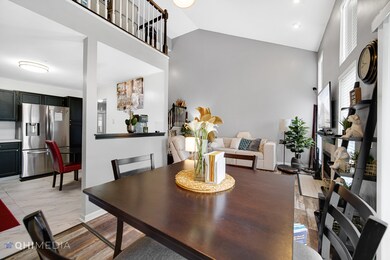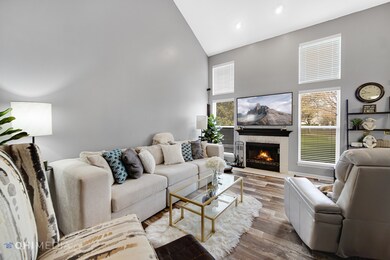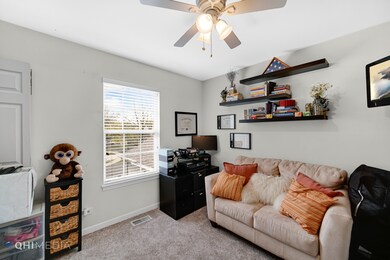
1296 Christopher Ct Unit 63 Elgin, IL 60120
Cobblers Crossing NeighborhoodHighlights
- Open Floorplan
- Vaulted Ceiling
- Loft
- Landscaped Professionally
- Backs to Open Ground
- Stainless Steel Appliances
About This Home
As of May 2023***MULTIPLE OFFERS RECEIVED, HIGHEST AND BEST BY 5/7/23 AT 7PM*** CALL OR TEXT AL IF YOU NEED MORE TIME ***HONEY STOP THE CAR - YOU DON'T WANT TO LOSE OUT ON THIS ONE-OF-A-KIND HOME IT IS THE ONLY AVAILABLE HOME OF ITS KIND WITHIN ONE MILE IN ANY DIRECTION! - YOUR SEARCH IS TRULY OVER - WELCOME TO YOUR NEW HOME. LOCATED IN COBBLERS CROSSINGS - VERY SAFE LOCATION TUCKED AWAY ON A CUL-DE-SAC - MAIN BEDROOM HAS A LARGE WALK-IN CLOSET YOU ALSO GET AN OVERSIZED 2ND BEDROOM - LARGE SECOND-FLOOR LOFT OVERLOOKING THE LIVING ROOM WITH A GAS FIREPLACE (COULD BE CONVERTED TO A BEDROOM - PLEASE CONFIRM WITH THE ASSOCIATION) - MAKES THE RIGHT HOME FOR YOU - UPSTAIRS YOU WILL FIND A FULL SHARED FULL BATH WITH DOUBLE VANITY - HALF BATH DOWNSTAIRS - WITH SO MUCH NEW THIS HOME TODAY IS BETTER THAN WHEN THE HOME WAS NEW - MODERN OPEN CONCEPT FLOOR PLAN - SKY HIGH CEILING IN THE LIVING AREA - THIS FAMILY FRIENDLY HOME BOASTS SO MANY UPDATES - 2019 NEW STOVE - NEW CLOSET SYSTEM - NEW TOILETS - 2020 - NEW CARPET UPSTAIRS - NEW ENGINEERED FLOOR 1ST FLOOR - NEW BATHTUB AND SURROUND - NEW WINDOWS LIFETIME TRANSFERABLE WARRANTY - NEW WINDOW TREATMENTS - 2021 NEW ROOF - NEW EXTERIOR SIDING - IN UNIT WASHER & DRYER - 2 YEARS LEFT ON TRANSFERABLE HOME WARRANTY $60 DEDUCTIBLE MAKE THIS HOME MAINTENANCE FREE - ADT CAMERAS STAY - YOU DON'T HAVE TO KEEP SERVICE - NEW GARAGE DOOR OPENER. NOTHING LIKE IT IS AVAILABLE IN THE AREA - BLINK & THIS HOME WILL BE GONE - YOUR SEARCH IS OVER - WELCOME HOME. SCHEDULE YOUR SHOWING TODAY BEFORE IT IS GONE. I SAVED THE BEST FOR LAST THE ASSOCIATION IS INVESTOR FRIENDLY - THEY ALLOW RENTALS - I'M NOT DONE YOU MIGHT BE ABLE TO ASSUME THE CURRENT FHA 4.125 LOAN. ***MULTIPLE OFFERS RECEIVED, HIGHEST AND BEST BY 5/7/23 AT 7PM*** CALL OR TEXT AL IF YOU NEED MORE TIME ***
Last Agent to Sell the Property
Keller Williams Thrive License #475165980 Listed on: 05/04/2023

Townhouse Details
Home Type
- Townhome
Est. Annual Taxes
- $4,545
Year Built
- Built in 1997 | Remodeled in 2020
Lot Details
- Backs to Open Ground
- Cul-De-Sac
- Landscaped Professionally
HOA Fees
Parking
- 1 Car Attached Garage
- Garage Transmitter
- Garage Door Opener
- Driveway
- Visitor Parking
- Off-Street Parking
- Parking Included in Price
- Unassigned Parking
Home Design
- Asphalt Roof
- Vinyl Siding
- Concrete Perimeter Foundation
Interior Spaces
- 1,347 Sq Ft Home
- 2-Story Property
- Open Floorplan
- Vaulted Ceiling
- Ceiling Fan
- Wood Burning Fireplace
- Gas Log Fireplace
- Replacement Windows
- Insulated Windows
- Blinds
- Family Room
- Living Room with Fireplace
- Dining Room
- Loft
- Storage
- Home Security System
Kitchen
- Range with Range Hood
- Microwave
- Dishwasher
- Stainless Steel Appliances
- Disposal
Flooring
- Partially Carpeted
- Laminate
- Ceramic Tile
Bedrooms and Bathrooms
- 2 Bedrooms
- 2 Potential Bedrooms
- Walk-In Closet
- Dual Sinks
Laundry
- Laundry Room
- Laundry on main level
- Dryer
- Washer
Outdoor Features
- Patio
- Porch
Schools
- Lincoln Elementary School
- Larsen Middle School
- Elgin High School
Utilities
- Central Air
- Heating System Uses Natural Gas
- 200+ Amp Service
- Gas Water Heater
- Cable TV Available
Listing and Financial Details
- Homeowner Tax Exemptions
Community Details
Overview
- Association fees include parking, insurance, exterior maintenance, lawn care, snow removal
- 8 Units
- Manager Association, Phone Number (847) 517-4400
- Cobblers Crossing Subdivision, 2 Story Townhome Condo Floorplan
- Property managed by Real Manage
Pet Policy
- Dogs and Cats Allowed
Security
- Resident Manager or Management On Site
- Carbon Monoxide Detectors
Ownership History
Purchase Details
Home Financials for this Owner
Home Financials are based on the most recent Mortgage that was taken out on this home.Purchase Details
Home Financials for this Owner
Home Financials are based on the most recent Mortgage that was taken out on this home.Purchase Details
Home Financials for this Owner
Home Financials are based on the most recent Mortgage that was taken out on this home.Purchase Details
Home Financials for this Owner
Home Financials are based on the most recent Mortgage that was taken out on this home.Purchase Details
Home Financials for this Owner
Home Financials are based on the most recent Mortgage that was taken out on this home.Similar Homes in Elgin, IL
Home Values in the Area
Average Home Value in this Area
Purchase History
| Date | Type | Sale Price | Title Company |
|---|---|---|---|
| Warranty Deed | $250,000 | Old Republic National Title | |
| Warranty Deed | $163,500 | Plymouth Title Guaranty Corp | |
| Warranty Deed | $135,000 | Attorneys Title Guaranty Fun | |
| Warranty Deed | $125,000 | -- | |
| Warranty Deed | $126,530 | Intercounty Title |
Mortgage History
| Date | Status | Loan Amount | Loan Type |
|---|---|---|---|
| Open | $204,000 | New Conventional | |
| Previous Owner | $18,652 | FHA | |
| Previous Owner | $160,538 | FHA | |
| Previous Owner | $132,554 | FHA | |
| Previous Owner | $93,750 | Stand Alone First | |
| Previous Owner | $121,700 | FHA |
Property History
| Date | Event | Price | Change | Sq Ft Price |
|---|---|---|---|---|
| 05/24/2023 05/24/23 | Sold | $250,000 | +11.1% | $186 / Sq Ft |
| 05/08/2023 05/08/23 | Pending | -- | -- | -- |
| 05/04/2023 05/04/23 | For Sale | $225,000 | +37.6% | $167 / Sq Ft |
| 10/24/2019 10/24/19 | Sold | $163,500 | -0.9% | $109 / Sq Ft |
| 09/12/2019 09/12/19 | Pending | -- | -- | -- |
| 08/27/2019 08/27/19 | Price Changed | $165,000 | -2.7% | $110 / Sq Ft |
| 08/16/2019 08/16/19 | For Sale | $169,500 | 0.0% | $113 / Sq Ft |
| 08/05/2019 08/05/19 | Pending | -- | -- | -- |
| 07/31/2019 07/31/19 | For Sale | $169,500 | -- | $113 / Sq Ft |
Tax History Compared to Growth
Tax History
| Year | Tax Paid | Tax Assessment Tax Assessment Total Assessment is a certain percentage of the fair market value that is determined by local assessors to be the total taxable value of land and additions on the property. | Land | Improvement |
|---|---|---|---|---|
| 2024 | $4,313 | $18,302 | $2,125 | $16,177 |
| 2023 | $4,162 | $18,302 | $2,125 | $16,177 |
| 2022 | $4,162 | $18,302 | $2,125 | $16,177 |
| 2021 | $4,545 | $13,189 | $1,365 | $11,824 |
| 2020 | $4,516 | $13,189 | $1,365 | $11,824 |
| 2019 | $3,459 | $14,714 | $1,365 | $13,349 |
| 2018 | $2,394 | $10,482 | $1,214 | $9,268 |
| 2017 | $2,407 | $10,482 | $1,214 | $9,268 |
| 2016 | $2,545 | $10,482 | $1,214 | $9,268 |
| 2015 | $2,429 | $9,537 | $1,062 | $8,475 |
| 2014 | $2,371 | $9,537 | $1,062 | $8,475 |
| 2013 | $2,273 | $9,537 | $1,062 | $8,475 |
Agents Affiliated with this Home
-

Seller's Agent in 2023
Al Rautbort
Keller Williams Thrive
(847) 275-0676
1 in this area
119 Total Sales
-

Buyer's Agent in 2023
Kathleen Barnett
Compass
(847) 858-9262
1 in this area
45 Total Sales
-

Seller's Agent in 2019
Tyler Lewke
Keller Williams Success Realty
(815) 307-2316
996 Total Sales
-

Seller Co-Listing Agent in 2019
Chrissy Newbold
RE/MAX
(815) 568-9000
78 Total Sales
Map
Source: Midwest Real Estate Data (MRED)
MLS Number: 11774515
APN: 06-06-208-008-1055
- 1312 Shawford Way Unit 74
- 1343 Providence Cir Unit 141
- 1098 Clover Hill Ln Unit 7
- 1230 Spring Creek Rd Unit 10A
- 1159 Spring Creek Rd
- 1850 Maureen Dr Unit 255
- 1830 Maureen Dr Unit 241
- 1070 Hobble Bush Ln
- Vacant Lot Parcel 1 Congdon Ave
- 1010 Hampshire Ln
- 6073 Canterbury Ln Unit 335
- 6068 Halloran Ln Unit 361
- 1140 Willoby Ln
- 6079 Delaney Dr Unit 203
- 1000 Mohawk Dr
- 1152 Hiawatha Dr
- 862 Arthur Dr
- 673 Parkway Ave
- 1029 Polly Ct
- 656 Ford Ave
