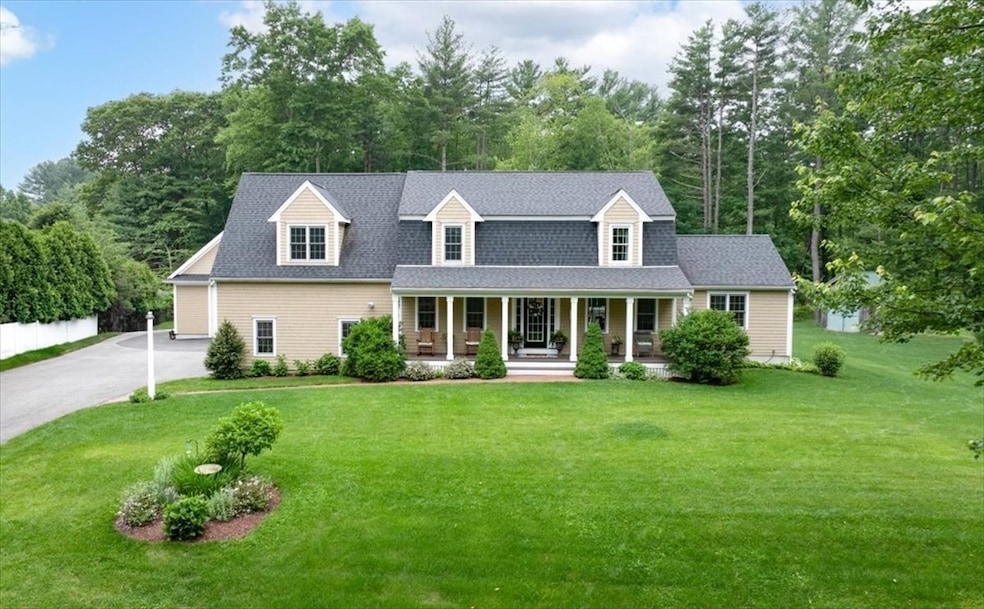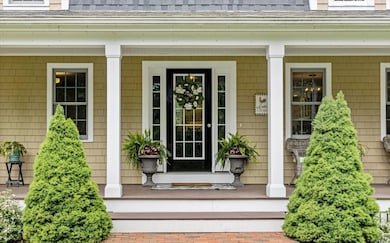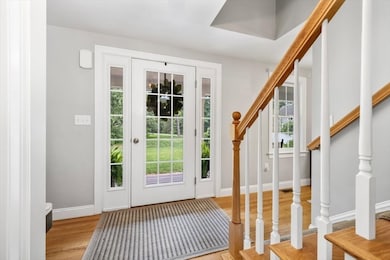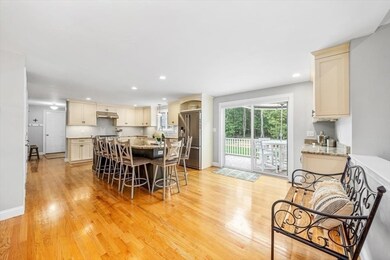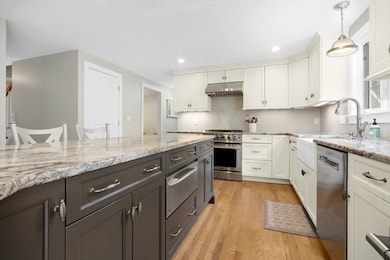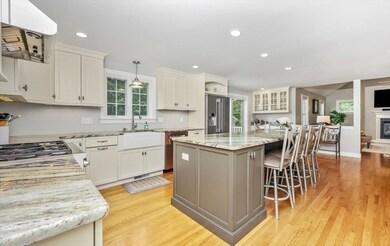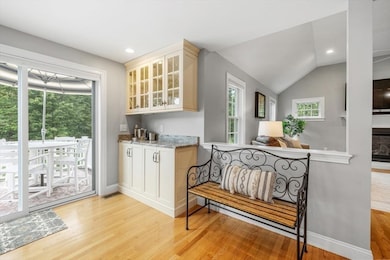
1296 Main St Hanover, MA 02339
Highlights
- Community Stables
- Barn or Stable
- Scenic Views
- Hanover High School Rated 9+
- Medical Services
- 3.77 Acre Lot
About This Home
As of July 2025Down a long driveway, invisible from the street, sits the hidden gem you’ve been waiting for! Nestled in the trees, this super private 3.77 acre property feels remote and immersed in nature, but is one of THE most convenient spots on the South Shore. The custom home is only 10 yrs old – nothing to do but move in! Enjoy a bright & airy kitchen w granite, SS appliances, bar, and large island. The dedicated DR and lovely LR flow from there, w high ceilings & gas fireplace. Upstairs find 3 spacious BRs, hall bath, & large primary suite beyond. The basement is begging to be finished & the 2-car garage has all the bells & whistles. For the hobbyist, the newer barn is a dream! With soaring ceilings, heat, ceiling fan, & a wall of windows, the possibilities are endless. The property also features a reclaimed wood shed, firepit, chicken coop, goat pen, walking trail, & idyllic pond. This spectacular property needs to be experienced firsthand – don't let this phenomenal opportunity pass you by!
Last Agent to Sell the Property
Coldwell Banker Realty - Norwell - Hanover Regional Office Listed on: 06/11/2025

Last Buyer's Agent
Coldwell Banker Realty - Norwell - Hanover Regional Office Listed on: 06/11/2025

Home Details
Home Type
- Single Family
Est. Annual Taxes
- $12,535
Year Built
- Built in 2015
Lot Details
- 3.77 Acre Lot
- Near Conservation Area
- Cleared Lot
- Wooded Lot
- Garden
Parking
- 3 Car Attached Garage
- Heated Garage
- Workshop in Garage
- Driveway
- Open Parking
- Off-Street Parking
Home Design
- Colonial Architecture
- Frame Construction
- Shingle Roof
- Concrete Perimeter Foundation
Interior Spaces
- 2,691 Sq Ft Home
- Open Floorplan
- Cathedral Ceiling
- Ceiling Fan
- Recessed Lighting
- Insulated Windows
- Sliding Doors
- Insulated Doors
- Living Room with Fireplace
- Scenic Vista Views
Kitchen
- Stove
- Range with Range Hood
- Microwave
- Plumbed For Ice Maker
- Dishwasher
- Stainless Steel Appliances
- Kitchen Island
- Solid Surface Countertops
Flooring
- Wood
- Wall to Wall Carpet
Bedrooms and Bathrooms
- 4 Bedrooms
- Primary bedroom located on second floor
- Walk-In Closet
- Dual Vanity Sinks in Primary Bathroom
- Bathtub with Shower
- Separate Shower
Laundry
- Dryer
- Washer
Unfinished Basement
- Basement Fills Entire Space Under The House
- Exterior Basement Entry
Outdoor Features
- Deck
- Patio
- Outdoor Storage
- Rain Gutters
- Porch
Schools
- Cedar Elementary School
- Hanover Middle School
- Hanover High School
Utilities
- Forced Air Heating and Cooling System
- 2 Cooling Zones
- 2 Heating Zones
- 200+ Amp Service
- Gas Water Heater
- Private Sewer
Additional Features
- Property is near schools
- Barn or Stable
Listing and Financial Details
- Assessor Parcel Number 1016703
Community Details
Overview
- No Home Owners Association
- North Hanover Subdivision
Amenities
- Medical Services
- Shops
Recreation
- Community Pool
- Park
- Community Stables
- Jogging Path
- Bike Trail
Ownership History
Purchase Details
Home Financials for this Owner
Home Financials are based on the most recent Mortgage that was taken out on this home.Similar Homes in Hanover, MA
Home Values in the Area
Average Home Value in this Area
Purchase History
| Date | Type | Sale Price | Title Company |
|---|---|---|---|
| Not Resolvable | $675,000 | -- | |
| Quit Claim Deed | -- | -- |
Mortgage History
| Date | Status | Loan Amount | Loan Type |
|---|---|---|---|
| Open | $270,000 | Credit Line Revolving | |
| Closed | $370,000 | Stand Alone Refi Refinance Of Original Loan | |
| Closed | $410,000 | New Conventional |
Property History
| Date | Event | Price | Change | Sq Ft Price |
|---|---|---|---|---|
| 07/22/2025 07/22/25 | Sold | $1,250,000 | +4.3% | $465 / Sq Ft |
| 07/04/2025 07/04/25 | Pending | -- | -- | -- |
| 07/01/2025 07/01/25 | For Sale | $1,199,000 | 0.0% | $446 / Sq Ft |
| 06/17/2025 06/17/25 | Pending | -- | -- | -- |
| 06/11/2025 06/11/25 | For Sale | $1,199,000 | +77.6% | $446 / Sq Ft |
| 07/31/2015 07/31/15 | Sold | $675,000 | 0.0% | $260 / Sq Ft |
| 07/27/2015 07/27/15 | Pending | -- | -- | -- |
| 04/14/2015 04/14/15 | Off Market | $675,000 | -- | -- |
| 08/22/2014 08/22/14 | For Sale | $679,900 | -- | $262 / Sq Ft |
Tax History Compared to Growth
Tax History
| Year | Tax Paid | Tax Assessment Tax Assessment Total Assessment is a certain percentage of the fair market value that is determined by local assessors to be the total taxable value of land and additions on the property. | Land | Improvement |
|---|---|---|---|---|
| 2025 | $12,534 | $1,014,900 | $323,000 | $691,900 |
| 2024 | $9,486 | $738,800 | $245,900 | $492,900 |
| 2023 | $9,966 | $738,800 | $245,900 | $492,900 |
| 2022 | $11,267 | $738,800 | $245,900 | $492,900 |
| 2021 | $11,188 | $685,100 | $223,900 | $461,200 |
| 2020 | $10,851 | $665,300 | $223,900 | $441,400 |
| 2019 | $10,463 | $637,600 | $223,900 | $413,700 |
| 2018 | $8,147 | $563,700 | $223,900 | $339,800 |
| 2016 | $3,517 | $208,600 | $208,600 | $0 |
| 2015 | $273 | $16,900 | $16,900 | $0 |
Agents Affiliated with this Home
-
Lindsay Conlon

Seller's Agent in 2025
Lindsay Conlon
Coldwell Banker Realty - Norwell - Hanover Regional Office
(781) 424-7488
6 in this area
21 Total Sales
-
D
Seller's Agent in 2015
Deborah Tremblay
Coldwell Banker Realty - Sudbury
-
M. Eileen Richards

Buyer's Agent in 2015
M. Eileen Richards
Coldwell Banker Realty - Hingham
(617) 413-2906
19 Total Sales
Map
Source: MLS Property Information Network (MLS PIN)
MLS Number: 73389331
APN: HANO-000003-000000-000020
- 1095 Main St
- 60 Washington Park Dr
- 101 Washington Park Dr
- 17 Hall Dr
- 747 Whiting St
- 199 Hacketts Pond Dr
- 481 Pond St
- 945 Main St
- 39 Millwood Cir
- 239 Washington St Unit 38
- 239 Washington St Unit 16
- 48 Knollwood Rd
- 79 Brantwood Rd
- 7 Assinippi Ave Unit 207
- 1163 Webster St
- 527 Old Town Way
- 23 Hobart Ln
- 3 Brattle Rd
- 42 Hobart Ln
- 619 Main St
