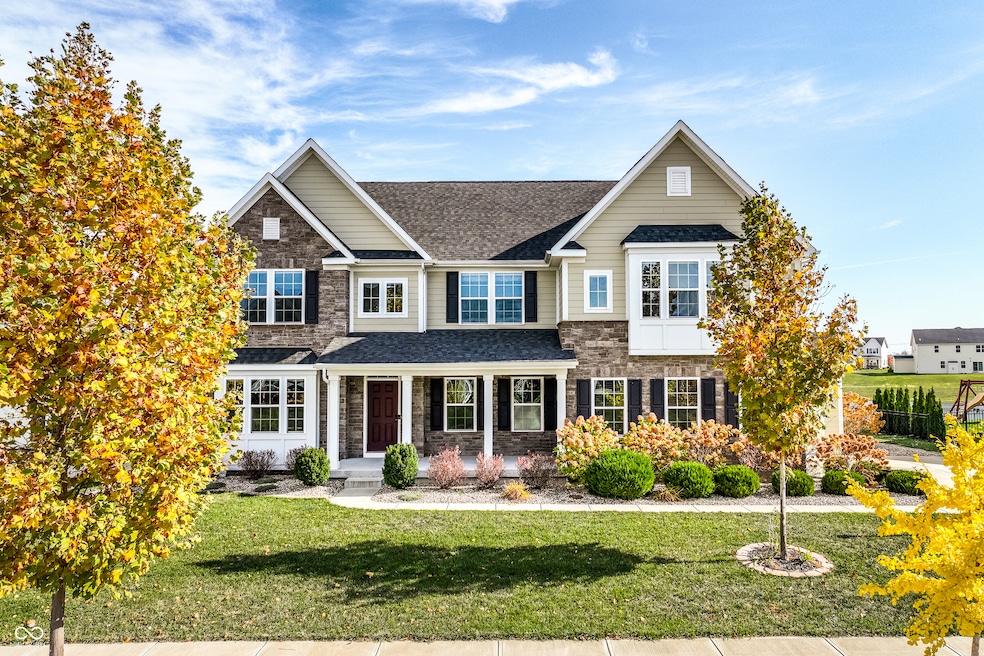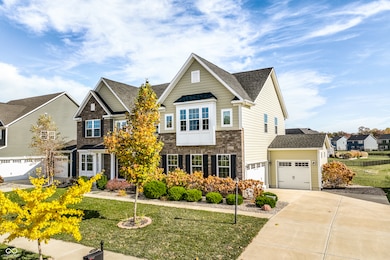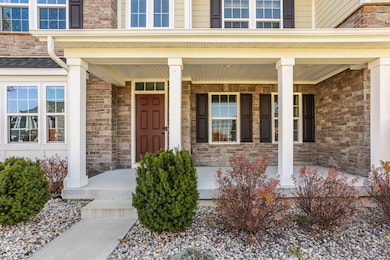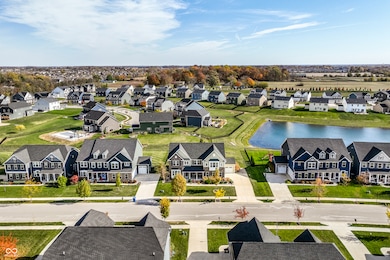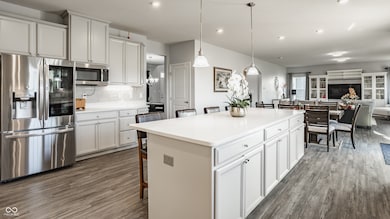12973 Girvan Way Fishers, IN 46037
Estimated payment $3,549/month
Highlights
- Craftsman Architecture
- Double Oven
- Eat-In Kitchen
- Southeastern Elementary School Rated A
- 3 Car Attached Garage
- Walk-In Closet
About This Home
Built in 2020, this stunning 4-bedroom, 2.5-bath home perfectly blends modern comfort, thoughtful design, and a touch of luxury. Step inside and fall in love with the open floor plan featuring luxury vinyl plank flooring throughout the main level and a gourmet kitchen, complete with double ovens, a vented gas cooktop, stainless steel appliances, a huge center island, quartz countertops, and a custom tile backsplash. Upstairs, the spacious primary suite offers two large walk-in closets, a spa-like tiled shower, double sinks and an additional sitting room area. The convenient upstairs laundry room includes a utility sink and plenty of room for sorting and folding clothes! The home also features a full, unfinished basement, ready for your future finishing touches, and three garages for all your parking and storage needs. Step outside to your custom paver patio, where you can unwind and enjoy beautiful pond views, the perfect setting for morning coffee or evening sunsets. Located within walking distance of the neighborhood playground, you'll also enjoy access to top-notch community amenities including a swimming pool, park, and scenic walking trails. This home is proudly served by the award-winning Hamilton Southeastern (HSE) Schools. Beautifully designed, thoughtfully upgraded, and ideally located, this home has it all!
Home Details
Home Type
- Single Family
Est. Annual Taxes
- $5,486
Year Built
- Built in 2020
HOA Fees
- $68 Monthly HOA Fees
Parking
- 3 Car Attached Garage
Home Design
- Craftsman Architecture
- Brick Exterior Construction
- Poured Concrete
- Cement Siding
- Stone
Interior Spaces
- 2-Story Property
- Entrance Foyer
- Unfinished Basement
- Basement Window Egress
- Attic Access Panel
- Fire and Smoke Detector
Kitchen
- Eat-In Kitchen
- Double Oven
- Gas Cooktop
- Microwave
- Dishwasher
- Disposal
Flooring
- Carpet
- Vinyl Plank
- Vinyl
Bedrooms and Bathrooms
- 4 Bedrooms
- Walk-In Closet
Laundry
- Laundry Room
- Laundry on upper level
Additional Features
- 0.31 Acre Lot
- Forced Air Heating and Cooling System
Community Details
- Turnberry Subdivision
- Property managed by Turnberry-Piper Glen Recreational
Listing and Financial Details
- Tax Lot 54
- Assessor Parcel Number 291229030020000020
Map
Home Values in the Area
Average Home Value in this Area
Tax History
| Year | Tax Paid | Tax Assessment Tax Assessment Total Assessment is a certain percentage of the fair market value that is determined by local assessors to be the total taxable value of land and additions on the property. | Land | Improvement |
|---|---|---|---|---|
| 2024 | $5,450 | $504,700 | $102,100 | $402,600 |
| 2023 | $5,485 | $471,200 | $102,100 | $369,100 |
| 2022 | $5,045 | $443,900 | $102,100 | $341,800 |
| 2021 | $5,045 | $416,400 | $102,100 | $314,300 |
| 2020 | $35 | $600 | $600 | $0 |
| 2019 | $49 | $600 | $600 | $0 |
| 2018 | $49 | $600 | $600 | $0 |
Property History
| Date | Event | Price | List to Sale | Price per Sq Ft |
|---|---|---|---|---|
| 11/07/2025 11/07/25 | For Sale | $575,000 | -- | $164 / Sq Ft |
Purchase History
| Date | Type | Sale Price | Title Company |
|---|---|---|---|
| Quit Claim Deed | -- | Fidelity National Title | |
| Quit Claim Deed | -- | Fidelity National Title | |
| Limited Warranty Deed | -- | None Available | |
| Limited Warranty Deed | -- | None Available |
Mortgage History
| Date | Status | Loan Amount | Loan Type |
|---|---|---|---|
| Previous Owner | $222,505 | New Conventional |
Source: MIBOR Broker Listing Cooperative®
MLS Number: 22071390
APN: 29-12-29-030-020.000-020
- 12889 Girvan Way
- 12888 Girvan Way
- 16755 Ayshire Dr
- 16789 Ayshire Dr
- 12790 Arista Ln
- 16284 Loire Valley Dr
- 16176 Brookmere Ave
- 9899 Constellation Dr
- 12623 Tidecrest Dr
- 9804 Canyon Ln
- 16109 Tuscany Ct
- 16216 Haywood St
- OAK HILL Plan at Cyntheanne Meadows
- LANGDON Plan at Cyntheanne Meadows
- 12592 Lowery Way
- CRESTWOOD Plan at Cyntheanne Meadows
- SEBASTIAN Plan at Cyntheanne Meadows
- ASH LAWN Plan at Cyntheanne Meadows
- LAYTON Plan at Cyntheanne Meadows
- MONTICELLO Plan at Cyntheanne Meadows
- 9595 W Stargazer Dr
- 8645 Lester Place
- 9414 W Stargazer Dr
- 9393 W Quarter Moon Dr
- 9486 W Lantern Ln
- 9340 W Dockside Cir
- 15445 Eastpark Cir W
- 9050 800 S
- 15458 Alperton Rd
- 15436 Manderley St
- 15386 Alperton Rd
- 15222 Swallow Falls Way
- 15294 Swallow Falls Way
- 15384 Cardonia Rd
- 15254 Swallow Falls Way
- 15243 Farrington Rd
- 15395 Alperton Rd
- 15246 Swallow Falls Way
- 15214 Swallow Falls Way
- 15219 Farrington Rd
