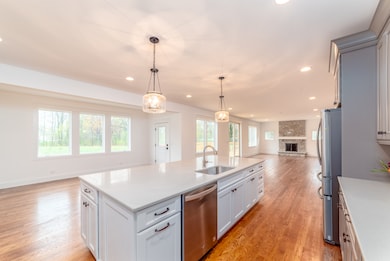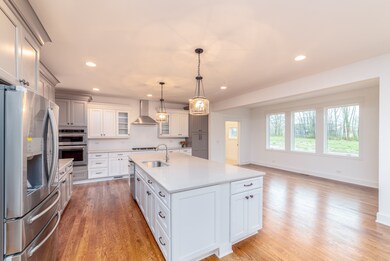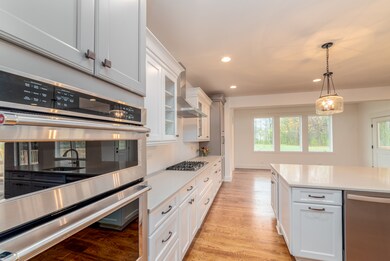
12N201 Berner Dr Elgin, IL 60120
West Hoffman Estates NeighborhoodEstimated Value: $514,577 - $548,000
Highlights
- Deck
- Breakfast Room
- Breakfast Bar
- Mud Room
- Attached Garage
- Forced Air Heating and Cooling System
About This Home
As of December 2019You will love every inch of this beautiful new construction home! Gleaming hardwood floors lead you through the main level of this spacious property offering 5 bedrooms, 3 full baths and a 3 car attached garage. Featuring a beautiful stone fireplace, the impressive great room opens to a gourmet kitchen complete with furniture quality cabinetry, high end stainless steel appliances, quartz countertops and a terrific breakfast room. A main level 5th bedroom is perfect for in-laws, guests, home office or den. All baths feature decorator tiles. Enjoy nature from a large deck overlooking the scenic tree lined backyard.
Home Details
Home Type
- Single Family
Est. Annual Taxes
- $9,631
Year Built
- 2019
Lot Details
- 1.5
Parking
- Attached Garage
- Parking Included in Price
- Garage Is Owned
Home Design
- Brick Exterior Construction
- Slab Foundation
- Cedar
Interior Spaces
- Primary Bathroom is a Full Bathroom
- Fireplace With Gas Starter
- Mud Room
- Entrance Foyer
- Breakfast Room
- Unfinished Basement
- Basement Fills Entire Space Under The House
Kitchen
- Breakfast Bar
- Oven or Range
- Microwave
- Dishwasher
Utilities
- Forced Air Heating and Cooling System
- Heating System Uses Gas
- Well
- Private or Community Septic Tank
Additional Features
- Deck
- East or West Exposure
Ownership History
Purchase Details
Purchase Details
Home Financials for this Owner
Home Financials are based on the most recent Mortgage that was taken out on this home.Purchase Details
Purchase Details
Home Financials for this Owner
Home Financials are based on the most recent Mortgage that was taken out on this home.Purchase Details
Similar Homes in Elgin, IL
Home Values in the Area
Average Home Value in this Area
Purchase History
| Date | Buyer | Sale Price | Title Company |
|---|---|---|---|
| Quinones Alex | -- | None Listed On Document | |
| Catalan Patricia Ituralde | -- | None Listed On Document | |
| Martini James A | -- | Oconnor Title Services Inc | |
| Martini James A | -- | -- | |
| First American Bank | -- | -- |
Mortgage History
| Date | Status | Borrower | Loan Amount |
|---|---|---|---|
| Previous Owner | Martini James A | $238,000 | |
| Previous Owner | Martini James A | $234,500 | |
| Previous Owner | Martini James A | $229,500 | |
| Previous Owner | Martini James A | $201,600 | |
| Previous Owner | Martini James A | $140,000 |
Property History
| Date | Event | Price | Change | Sq Ft Price |
|---|---|---|---|---|
| 12/13/2019 12/13/19 | Sold | $435,000 | -3.3% | $124 / Sq Ft |
| 11/24/2019 11/24/19 | Pending | -- | -- | -- |
| 09/21/2019 09/21/19 | For Sale | $450,000 | -- | $129 / Sq Ft |
Tax History Compared to Growth
Tax History
| Year | Tax Paid | Tax Assessment Tax Assessment Total Assessment is a certain percentage of the fair market value that is determined by local assessors to be the total taxable value of land and additions on the property. | Land | Improvement |
|---|---|---|---|---|
| 2024 | $9,631 | $38,000 | $7,623 | $30,377 |
| 2023 | $9,631 | $38,000 | $7,623 | $30,377 |
| 2022 | $9,631 | $38,000 | $7,623 | $30,377 |
| 2021 | $9,978 | $32,400 | $5,445 | $26,955 |
| 2020 | $3,969 | $32,400 | $5,445 | $26,955 |
| 2019 | $3,903 | $36,001 | $5,445 | $30,556 |
| 2018 | $4,284 | $34,522 | $4,356 | $30,166 |
| 2017 | $4,112 | $34,522 | $4,356 | $30,166 |
| 2016 | $4,648 | $34,522 | $4,356 | $30,166 |
| 2015 | $5,370 | $27,683 | $3,267 | $24,416 |
| 2014 | $5,181 | $27,683 | $3,267 | $24,416 |
| 2013 | $5,119 | $27,683 | $3,267 | $24,416 |
Agents Affiliated with this Home
-
Cindy Eich

Seller's Agent in 2019
Cindy Eich
RE/MAX Suburban
(847) 721-5580
2 in this area
86 Total Sales
-
Martin Eich

Seller Co-Listing Agent in 2019
Martin Eich
RE/MAX Suburban
(847) 721-1092
2 in this area
83 Total Sales
-
D
Buyer's Agent in 2019
Dan Bergman
Redfin Corporation
(708) 305-3470
Map
Source: Midwest Real Estate Data (MRED)
MLS Number: MRD10525717
APN: 06-08-300-036-0000
- 1510 Dale Dr
- 740 Countryfield Ln
- 690 Countryfield Ln
- 1402 Kenneth Cir
- 902 Kenneth Cir Unit 6
- 876 Dandridge Ct
- 6063 Delaney Dr Unit 196
- 712 Kenneth Cir
- 1166 Coldspring Rd
- 5670 Brentwood Dr Unit 5
- 5928 Leeds Rd
- 1148 Coldspring Rd
- 5644 Red Oak Dr
- 5654 Angouleme Ln
- 1179 Pegwood Dr
- 1813 Maureen Dr Unit 553
- 1351 Windsor Ct
- 112 Gloria Dr
- 1830 Maureen Dr Unit 241
- 731 Bent Ridge Ln Unit 3
- 12N201 Berner Dr
- 12n10 Berner Dr
- 100 Berner Dr
- 12N246 Berner Dr
- 12N200 Berner Dr
- 12N171 Berner Dr
- 1525 Dale Dr
- 12N170 Berner Dr
- 12N303 Berner Dr
- 1425 Dale Dr
- 12N136 Berner Dr
- 12N110 Berner Dr
- 1421 Dale Dr
- 1569 Dale Dr
- 1419 Dale Dr
- 12N100 Berner Dr
- 1424 Dale Dr
- 12N431 Berner Dr
- 100 Berner Dr
- 1385 Dale Dr






