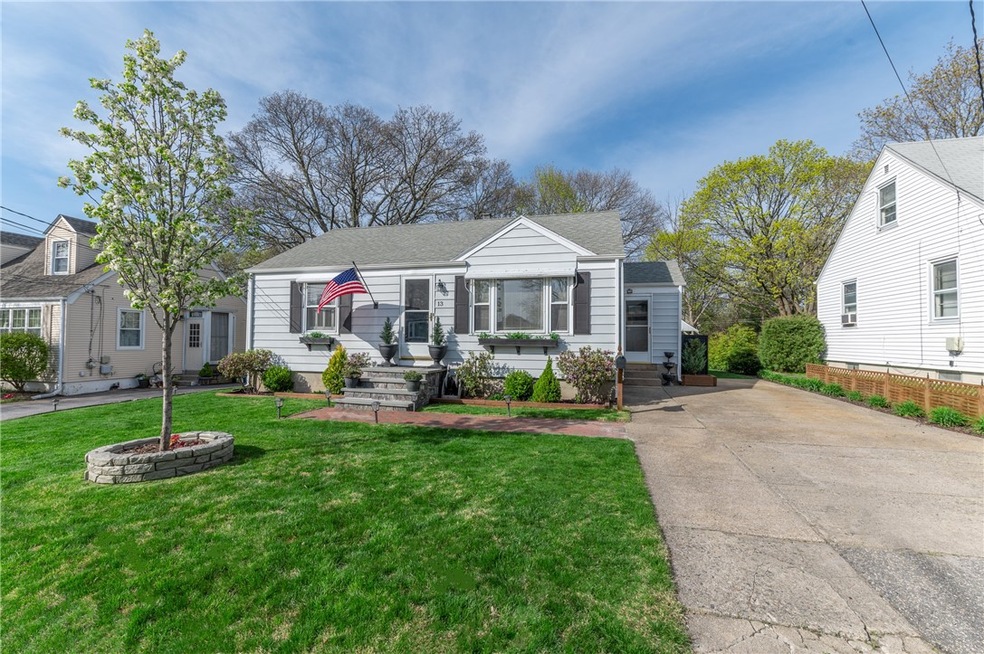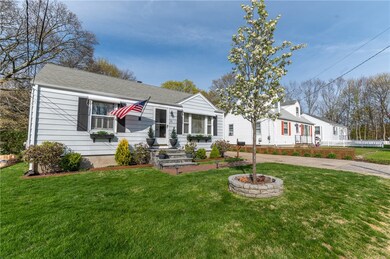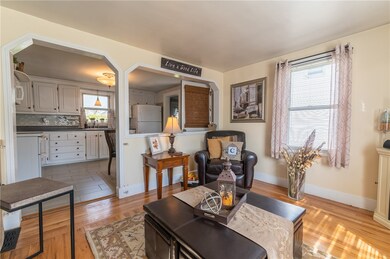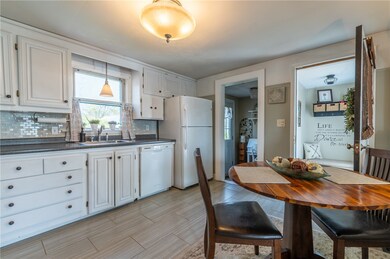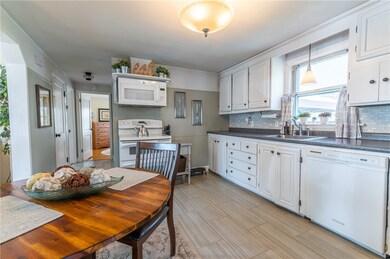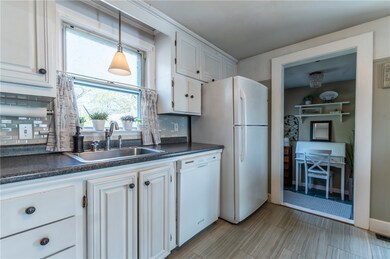
13 Allard St Cranston, RI 02920
Oaklawn NeighborhoodHighlights
- Wood Flooring
- Home Office
- Living Room
- Game Room
- <<tubWithShowerToken>>
- Storage Room
About This Home
As of June 2022Welcome home to this exceptionally well maintained ranch home! With easy high way access as well as close proximity to bike path this home located on a quiet, dead-end street, this home is one not to be missed! First floor features open concept kitchen/dining and living room with beautiful hardwood floors flooded with natural light, two spacious bedrooms and a full bathroom as well as having central AC! The lower level is partially finished for additional living area with access to the backyard as well as having unfinished space which is great for storage. Exterior of the home features aluminum siding, architectural grade shingles, in-ground sprinkler system, spacious deck great for entertaining and a large shed for all your storage needs! Highest and best due 5/2 @ 5pm
Last Agent to Sell the Property
Real Broker, LLC License #RES.0035620 Listed on: 04/28/2022

Home Details
Home Type
- Single Family
Est. Annual Taxes
- $3,541
Year Built
- Built in 1951
Home Design
- Aluminum Siding
- Concrete Perimeter Foundation
- Plaster
Interior Spaces
- 1-Story Property
- Living Room
- Home Office
- Game Room
- Storage Room
- Utility Room
Flooring
- Wood
- Ceramic Tile
Bedrooms and Bathrooms
- 2 Bedrooms
- 1 Full Bathroom
- <<tubWithShowerToken>>
Partially Finished Basement
- Basement Fills Entire Space Under The House
- Interior and Exterior Basement Entry
Parking
- 2 Parking Spaces
- No Garage
Utilities
- Forced Air Heating and Cooling System
- Heating System Uses Oil
- 200+ Amp Service
- Oil Water Heater
Additional Features
- 5,663 Sq Ft Lot
- Property near a hospital
Community Details
- Shops
- Public Transportation
Listing and Financial Details
- Tax Lot 1334
- Assessor Parcel Number 13ALLARDSTCRAN
Ownership History
Purchase Details
Purchase Details
Home Financials for this Owner
Home Financials are based on the most recent Mortgage that was taken out on this home.Purchase Details
Purchase Details
Similar Homes in the area
Home Values in the Area
Average Home Value in this Area
Purchase History
| Date | Type | Sale Price | Title Company |
|---|---|---|---|
| Quit Claim Deed | -- | None Available | |
| Warranty Deed | $152,500 | -- | |
| Deed | $180,000 | -- | |
| Deed | $80,000 | -- |
Mortgage History
| Date | Status | Loan Amount | Loan Type |
|---|---|---|---|
| Previous Owner | $122,000 | New Conventional | |
| Previous Owner | $125,524 | FHA | |
| Previous Owner | $134,940 | No Value Available | |
| Previous Owner | $137,500 | No Value Available |
Property History
| Date | Event | Price | Change | Sq Ft Price |
|---|---|---|---|---|
| 06/02/2022 06/02/22 | Sold | $345,000 | +11.3% | $281 / Sq Ft |
| 05/03/2022 05/03/22 | Pending | -- | -- | -- |
| 04/28/2022 04/28/22 | For Sale | $309,900 | +103.2% | $252 / Sq Ft |
| 06/11/2015 06/11/15 | Sold | $152,500 | +5.2% | $148 / Sq Ft |
| 05/12/2015 05/12/15 | Pending | -- | -- | -- |
| 04/20/2015 04/20/15 | For Sale | $144,900 | -- | $141 / Sq Ft |
Tax History Compared to Growth
Tax History
| Year | Tax Paid | Tax Assessment Tax Assessment Total Assessment is a certain percentage of the fair market value that is determined by local assessors to be the total taxable value of land and additions on the property. | Land | Improvement |
|---|---|---|---|---|
| 2024 | $3,785 | $278,100 | $98,000 | $180,100 |
| 2023 | $3,718 | $196,700 | $67,600 | $129,100 |
| 2022 | $3,641 | $196,700 | $67,600 | $129,100 |
| 2021 | $3,541 | $196,700 | $67,600 | $129,100 |
| 2020 | $3,359 | $161,700 | $64,200 | $97,500 |
| 2019 | $3,359 | $161,700 | $64,200 | $97,500 |
| 2018 | $3,281 | $161,700 | $64,200 | $97,500 |
| 2017 | $3,095 | $134,900 | $47,300 | $87,600 |
| 2016 | $3,029 | $134,900 | $47,300 | $87,600 |
| 2015 | $3,029 | $134,900 | $47,300 | $87,600 |
| 2014 | $2,933 | $128,400 | $47,300 | $81,100 |
Agents Affiliated with this Home
-
Brendan Duckworth

Seller's Agent in 2022
Brendan Duckworth
Real Broker, LLC
(401) 787-7128
1 in this area
230 Total Sales
-
The Rachel Jones Team

Buyer's Agent in 2022
The Rachel Jones Team
SKD Real Estate
(401) 663-6162
1 in this area
230 Total Sales
-
The Stone Alliance Team
T
Seller's Agent in 2015
The Stone Alliance Team
Coldwell Banker Realty
(401) 623-1419
118 Total Sales
-
Jason Farley

Buyer's Agent in 2015
Jason Farley
Williams & Stuart Real Estate
(401) 480-5593
12 Total Sales
Map
Source: State-Wide MLS
MLS Number: 1308199
APN: CRAN-000018-000004-001334
- 35 Benjamin Ave
- 28 Westbrook Rd
- 170 Brayton Ave
- 46 Hornbeam Dr
- 71 Vinton Ave
- 25 Oriole Ave
- 20 Canton Ct
- 55 Brookfield Dr
- 56 Brookfield Dr
- 80 Conley Ave Unit 2
- 29 Valley View Dr
- 54 Lilyana Way
- 50 Lilyana Way
- 40 Lilyana Way
- 152 Glen Hills Dr
- 16 Fyffe Ave
- 10 East St Unit 316
- 10 East St Unit 207
- 9 Linden Dr
- 5 High St
