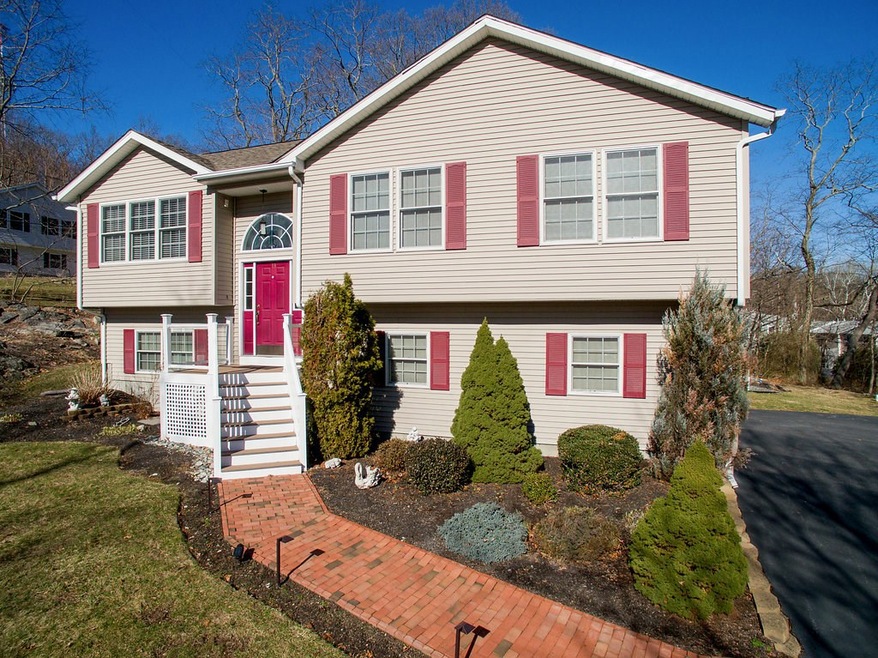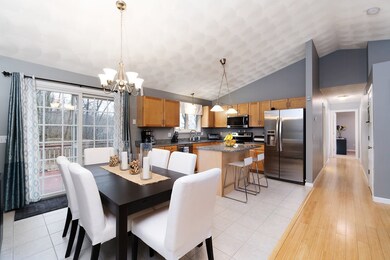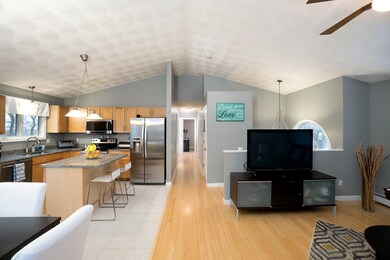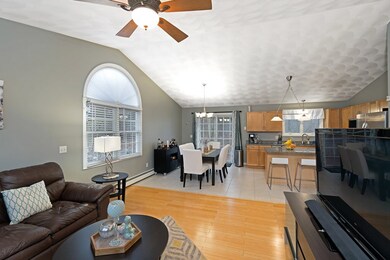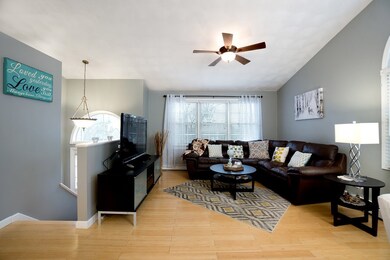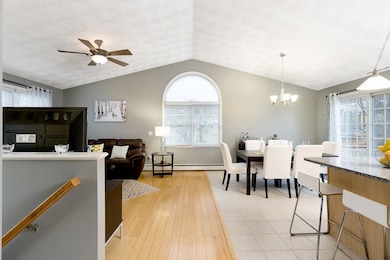
13 Appian Way Johnston, RI 02919
Thornton NeighborhoodHighlights
- Above Ground Pool
- Deck
- Wood Flooring
- 1.03 Acre Lot
- Contemporary Architecture
- Game Room
About This Home
As of December 2022Mint condition contemporary Raised Ranch situated on a 1 acre lot at the end of a cul de- sac. Offering 3 beds and 2 baths. Kitchen,dining area and living room have cathedral ceilings with sliders to a deck.Master with full bath. Family room in lower level.2 car garage. Above ground pool. Interior is freshly painted. New bamboo floors in living area. New floor, vanity and quartz counter tops in second bath.New floors, vanity and granite counter top in master bath. New granite counter tops in the kitchen. Nothing to do but move in. Subject to completion of seller's new hone (May 31 +/-)
Last Agent to Sell the Property
Steven Verdecchia
RE/MAX 1st Choice License #RES.0022437 Listed on: 03/05/2018
Home Details
Home Type
- Single Family
Est. Annual Taxes
- $4,669
Year Built
- Built in 2002
Lot Details
- 1.03 Acre Lot
Parking
- 2 Car Attached Garage
- Driveway
Home Design
- Contemporary Architecture
- Raised Ranch Architecture
- Vinyl Siding
- Concrete Perimeter Foundation
Interior Spaces
- 2-Story Property
- Game Room
- Storage Room
- Security System Owned
Kitchen
- Oven
- Range
- Microwave
- Dishwasher
- Disposal
Flooring
- Wood
- Carpet
- Ceramic Tile
Bedrooms and Bathrooms
- 3 Bedrooms
- 2 Full Bathrooms
- Bathtub with Shower
Partially Finished Basement
- Basement Fills Entire Space Under The House
- Interior and Exterior Basement Entry
Outdoor Features
- Above Ground Pool
- Deck
Utilities
- No Cooling
- Heating System Uses Oil
- Baseboard Heating
- Heating System Uses Steam
- 200+ Amp Service
- Tankless Water Heater
- Oil Water Heater
- Septic Tank
Community Details
- Shops
- Public Transportation
Listing and Financial Details
- Tax Lot 294
- Assessor Parcel Number 13APPIANWYJOHN
Ownership History
Purchase Details
Home Financials for this Owner
Home Financials are based on the most recent Mortgage that was taken out on this home.Purchase Details
Home Financials for this Owner
Home Financials are based on the most recent Mortgage that was taken out on this home.Purchase Details
Purchase Details
Home Financials for this Owner
Home Financials are based on the most recent Mortgage that was taken out on this home.Purchase Details
Home Financials for this Owner
Home Financials are based on the most recent Mortgage that was taken out on this home.Purchase Details
Similar Homes in the area
Home Values in the Area
Average Home Value in this Area
Purchase History
| Date | Type | Sale Price | Title Company |
|---|---|---|---|
| Warranty Deed | $440,000 | None Available | |
| Warranty Deed | $300,000 | -- | |
| Quit Claim Deed | -- | -- | |
| Deed | $205,000 | -- | |
| Deed | $350,000 | -- | |
| Deed | $225,000 | -- |
Mortgage History
| Date | Status | Loan Amount | Loan Type |
|---|---|---|---|
| Open | $290,000 | Purchase Money Mortgage | |
| Previous Owner | $201,286 | Purchase Money Mortgage | |
| Previous Owner | $280,000 | Purchase Money Mortgage | |
| Previous Owner | $70,000 | No Value Available | |
| Previous Owner | $216,000 | No Value Available |
Property History
| Date | Event | Price | Change | Sq Ft Price |
|---|---|---|---|---|
| 12/29/2022 12/29/22 | Sold | $440,000 | +1.1% | $377 / Sq Ft |
| 11/29/2022 11/29/22 | Pending | -- | -- | -- |
| 10/28/2022 10/28/22 | For Sale | $435,000 | +45.0% | $372 / Sq Ft |
| 05/15/2018 05/15/18 | Sold | $300,000 | -3.2% | $177 / Sq Ft |
| 04/15/2018 04/15/18 | Pending | -- | -- | -- |
| 03/05/2018 03/05/18 | For Sale | $309,900 | -- | $183 / Sq Ft |
Tax History Compared to Growth
Tax History
| Year | Tax Paid | Tax Assessment Tax Assessment Total Assessment is a certain percentage of the fair market value that is determined by local assessors to be the total taxable value of land and additions on the property. | Land | Improvement |
|---|---|---|---|---|
| 2024 | $6,631 | $433,400 | $131,800 | $301,600 |
| 2023 | $6,631 | $433,400 | $131,800 | $301,600 |
| 2022 | $6,463 | $278,100 | $101,500 | $176,600 |
| 2021 | $6,463 | $278,100 | $101,500 | $176,600 |
| 2018 | $5,836 | $212,300 | $79,700 | $132,600 |
| 2016 | $7,721 | $212,300 | $79,700 | $132,600 |
| 2015 | $5,899 | $203,500 | $83,300 | $120,200 |
| 2014 | $4,681 | $203,500 | $83,300 | $120,200 |
| 2013 | $5,851 | $203,500 | $83,300 | $120,200 |
Agents Affiliated with this Home
-
Michael Himmel

Seller's Agent in 2022
Michael Himmel
Mott & Chace Sotheby's Intl.
(401) 391-9234
1 in this area
54 Total Sales
-
Elyse Gesmondi

Buyer's Agent in 2022
Elyse Gesmondi
HomeSmart Professionals
(401) 749-3425
4 in this area
61 Total Sales
-
S
Seller's Agent in 2018
Steven Verdecchia
RE/MAX 1st Choice
Map
Source: State-Wide MLS
MLS Number: 1184220
APN: JOHN-000008-000000-000294
- 47 Morgan Ave Unit 45
- 0 Ipswich St
- 982 Plainfield St Unit 4
- 163 Morgan Ave
- 41 Maple Ave
- 44 Pocasset St
- 61 Maple Ave
- 1270 Plainfield St
- 18 La Fazia Dr
- 32 Harrington Dr
- 9 Melody Ln
- 93 Stanton St
- 75 Prudence Ave
- 2 Pinewood Ave
- 41 Fletcher Ave
- 161 Moorefield St
- 21 Garrison St
- 128 Prudence Ave Unit 2
- 33 Murray St
- 649 Union Ave
