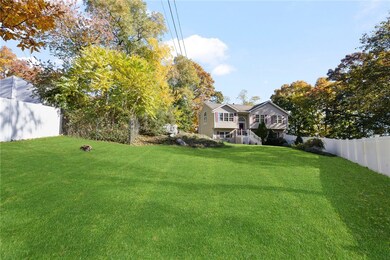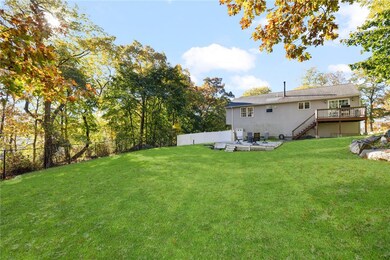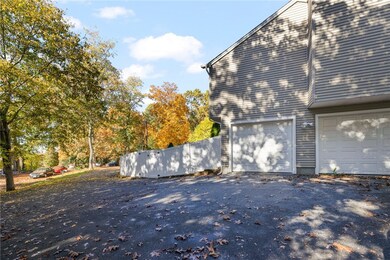
13 Appian Way Johnston, RI 02919
Thornton NeighborhoodHighlights
- 1.04 Acre Lot
- Cathedral Ceiling
- Tennis Courts
- Raised Ranch Architecture
- Wood Flooring
- Cul-De-Sac
About This Home
As of December 2022Pride of ownership in this contemporary Raised Ranch situated on a 1 acre lot at the end of a cul de- sac. Offering 3 beds and 2 baths. Kitchen,dining area and living room have cathedral ceilings with sliders to a deck. Primary bedrooms with full bath. Family room in lower level is semi finished. 2 car garage. Bamboo floors in living area. Newer floor, vanity and quartz counter tops in second bath. Newer floors, vanity and granite counter top in primary bath. Granite counter tops in the kitchen. Paradise for dog owners with the entire yard fenced in for off lease enjoyment. Nothing to do but move in.
Last Agent to Sell the Property
Mott & Chace Sotheby's Intl. License #REB.0018957 Listed on: 10/28/2022

Home Details
Home Type
- Single Family
Est. Annual Taxes
- $6,463
Year Built
- Built in 2002
Lot Details
- 1.04 Acre Lot
- Cul-De-Sac
- Fenced
- Property is zoned R40
Parking
- 2 Car Attached Garage
- Driveway
Home Design
- Raised Ranch Architecture
- Vinyl Siding
- Concrete Perimeter Foundation
Interior Spaces
- 1,168 Sq Ft Home
- 1-Story Property
- Cathedral Ceiling
- Living Room
Kitchen
- Oven
- Range
- Microwave
- Dishwasher
Flooring
- Wood
- Carpet
- Ceramic Tile
- Vinyl
Bedrooms and Bathrooms
- 3 Bedrooms
- 2 Full Bathrooms
- Bathtub with Shower
Partially Finished Basement
- Walk-Out Basement
- Basement Fills Entire Space Under The House
Location
- Property near a hospital
Utilities
- No Cooling
- Heating System Uses Oil
- Baseboard Heating
- 200+ Amp Service
- Tankless Water Heater
- Oil Water Heater
- Septic Tank
- Cable TV Available
Listing and Financial Details
- Tax Lot 294
- Assessor Parcel Number 13APPIANWYJOHN
Community Details
Amenities
- Shops
- Public Transportation
Recreation
- Tennis Courts
- Recreation Facilities
Ownership History
Purchase Details
Home Financials for this Owner
Home Financials are based on the most recent Mortgage that was taken out on this home.Purchase Details
Home Financials for this Owner
Home Financials are based on the most recent Mortgage that was taken out on this home.Purchase Details
Purchase Details
Home Financials for this Owner
Home Financials are based on the most recent Mortgage that was taken out on this home.Purchase Details
Home Financials for this Owner
Home Financials are based on the most recent Mortgage that was taken out on this home.Purchase Details
Similar Homes in the area
Home Values in the Area
Average Home Value in this Area
Purchase History
| Date | Type | Sale Price | Title Company |
|---|---|---|---|
| Warranty Deed | $440,000 | None Available | |
| Warranty Deed | $300,000 | -- | |
| Quit Claim Deed | -- | -- | |
| Deed | $205,000 | -- | |
| Deed | $350,000 | -- | |
| Deed | $225,000 | -- |
Mortgage History
| Date | Status | Loan Amount | Loan Type |
|---|---|---|---|
| Open | $290,000 | Purchase Money Mortgage | |
| Previous Owner | $201,286 | Purchase Money Mortgage | |
| Previous Owner | $280,000 | Purchase Money Mortgage | |
| Previous Owner | $70,000 | No Value Available | |
| Previous Owner | $216,000 | No Value Available |
Property History
| Date | Event | Price | Change | Sq Ft Price |
|---|---|---|---|---|
| 12/29/2022 12/29/22 | Sold | $440,000 | +1.1% | $377 / Sq Ft |
| 11/29/2022 11/29/22 | Pending | -- | -- | -- |
| 10/28/2022 10/28/22 | For Sale | $435,000 | +45.0% | $372 / Sq Ft |
| 05/15/2018 05/15/18 | Sold | $300,000 | -3.2% | $177 / Sq Ft |
| 04/15/2018 04/15/18 | Pending | -- | -- | -- |
| 03/05/2018 03/05/18 | For Sale | $309,900 | -- | $183 / Sq Ft |
Tax History Compared to Growth
Tax History
| Year | Tax Paid | Tax Assessment Tax Assessment Total Assessment is a certain percentage of the fair market value that is determined by local assessors to be the total taxable value of land and additions on the property. | Land | Improvement |
|---|---|---|---|---|
| 2024 | $6,631 | $433,400 | $131,800 | $301,600 |
| 2023 | $6,631 | $433,400 | $131,800 | $301,600 |
| 2022 | $6,463 | $278,100 | $101,500 | $176,600 |
| 2021 | $6,463 | $278,100 | $101,500 | $176,600 |
| 2018 | $5,836 | $212,300 | $79,700 | $132,600 |
| 2016 | $7,721 | $212,300 | $79,700 | $132,600 |
| 2015 | $5,899 | $203,500 | $83,300 | $120,200 |
| 2014 | $4,681 | $203,500 | $83,300 | $120,200 |
| 2013 | $5,851 | $203,500 | $83,300 | $120,200 |
Agents Affiliated with this Home
-
Michael Himmel

Seller's Agent in 2022
Michael Himmel
Mott & Chace Sotheby's Intl.
(401) 391-9234
1 in this area
54 Total Sales
-
Elyse Gesmondi

Buyer's Agent in 2022
Elyse Gesmondi
HomeSmart Professionals
(401) 749-3425
4 in this area
62 Total Sales
-
S
Seller's Agent in 2018
Steven Verdecchia
RE/MAX 1st Choice
Map
Source: State-Wide MLS
MLS Number: 1323108
APN: JOHN-000008-000000-000294
- 47 Morgan Ave Unit 45
- 0 Ipswich St
- 982 Plainfield St Unit 4
- 163 Morgan Ave
- 41 Maple Ave
- 44 Pocasset St
- 61 Maple Ave
- 1270 Plainfield St
- 18 La Fazia Dr
- 32 Harrington Dr
- 9 Melody Ln
- 93 Stanton St
- 75 Prudence Ave
- 2 Pinewood Ave
- 41 Fletcher Ave
- 161 Moorefield St
- 21 Garrison St
- 128 Prudence Ave Unit 2
- 33 Murray St
- 649 Union Ave






