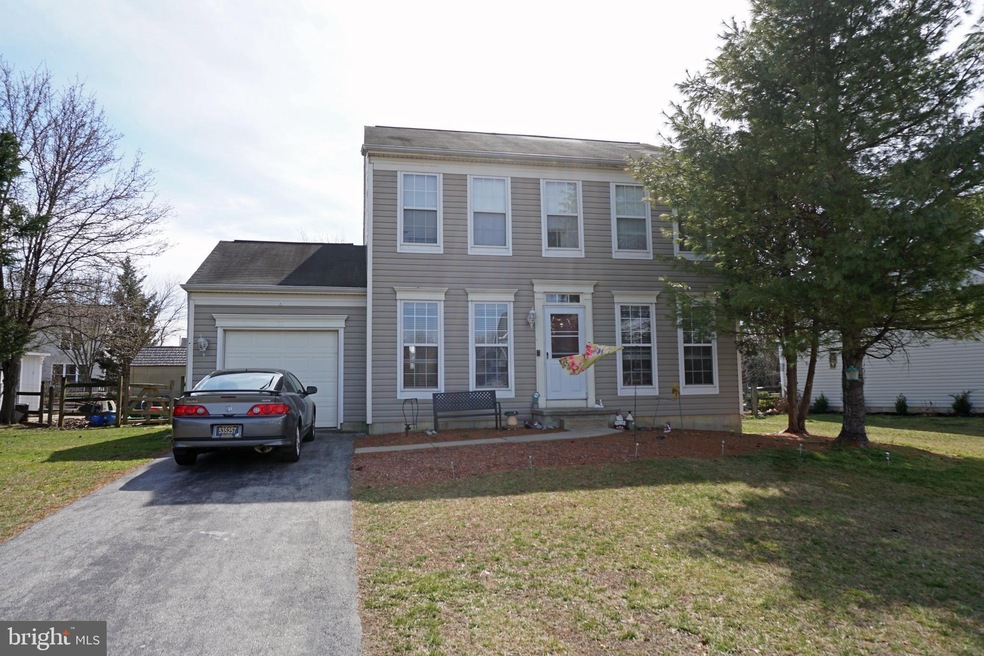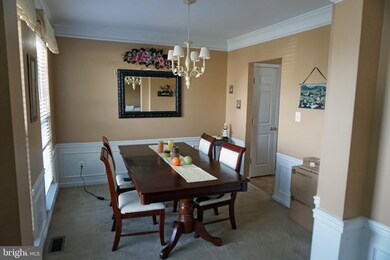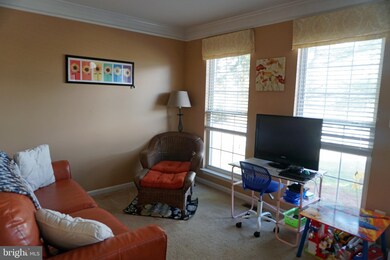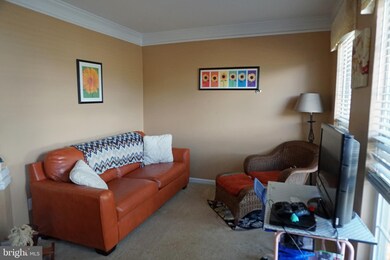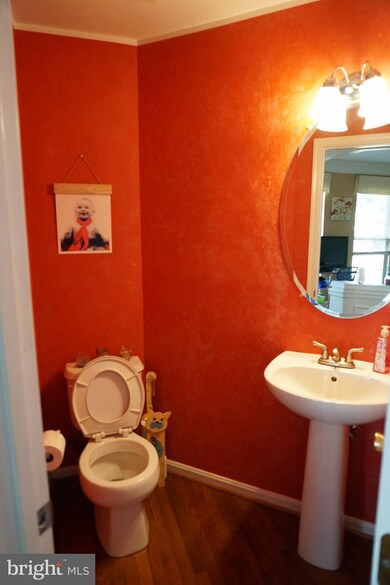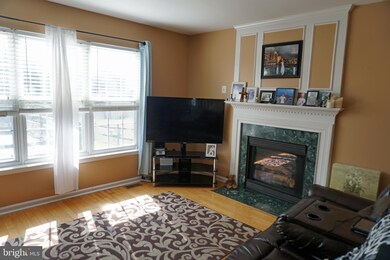
13 Appoquin Dr N Middletown, DE 19709
Estimated Value: $400,000 - $436,000
Highlights
- Private Pool
- Colonial Architecture
- No HOA
- Old State Elementary School Rated A
- 1 Fireplace
- 1 Car Attached Garage
About This Home
As of August 2020Lovely 3 bedroom 2.1 bathroom house in Appoquinimink school district. Comes with a finished basement, in-ground pool, and deck. House is located right across the street from the neighborhood park and tennis court, and just a short walk to the pond. Check out virtual tour: https://www.youtube.com/watch?v=9eFOLLQR1Dg
Home Details
Home Type
- Single Family
Est. Annual Taxes
- $2,731
Year Built
- Built in 1997
Lot Details
- 10,454 Sq Ft Lot
- Lot Dimensions are 86.10 x 148.80
- Property is zoned NC21
Parking
- 1 Car Attached Garage
- Front Facing Garage
Home Design
- Colonial Architecture
- Aluminum Siding
- Vinyl Siding
Interior Spaces
- 1,700 Sq Ft Home
- Property has 2 Levels
- 1 Fireplace
- Partially Finished Basement
- Basement Fills Entire Space Under The House
Bedrooms and Bathrooms
- 3 Bedrooms
Pool
- Private Pool
Utilities
- 90% Forced Air Heating and Cooling System
- Cooling System Utilizes Natural Gas
- Natural Gas Water Heater
Community Details
- No Home Owners Association
- Appoquin Farms Subdivision
Listing and Financial Details
- Tax Lot 026
- Assessor Parcel Number 14-007.20-026
Ownership History
Purchase Details
Home Financials for this Owner
Home Financials are based on the most recent Mortgage that was taken out on this home.Purchase Details
Home Financials for this Owner
Home Financials are based on the most recent Mortgage that was taken out on this home.Similar Homes in Middletown, DE
Home Values in the Area
Average Home Value in this Area
Purchase History
| Date | Buyer | Sale Price | Title Company |
|---|---|---|---|
| Zhou Feng | $288,500 | None Available | |
| Grimes Christine | $306,000 | -- |
Mortgage History
| Date | Status | Borrower | Loan Amount |
|---|---|---|---|
| Open | Zhou Feng | $230,800 | |
| Previous Owner | Grimes Christine | $310,000 | |
| Previous Owner | Grimes Christine | $244,800 | |
| Previous Owner | Grimes Christine | $61,200 |
Property History
| Date | Event | Price | Change | Sq Ft Price |
|---|---|---|---|---|
| 08/14/2020 08/14/20 | Sold | $288,500 | -3.8% | $170 / Sq Ft |
| 06/30/2020 06/30/20 | Pending | -- | -- | -- |
| 05/28/2020 05/28/20 | Price Changed | $299,995 | -3.2% | $176 / Sq Ft |
| 03/07/2020 03/07/20 | For Sale | $310,000 | -- | $182 / Sq Ft |
Tax History Compared to Growth
Tax History
| Year | Tax Paid | Tax Assessment Tax Assessment Total Assessment is a certain percentage of the fair market value that is determined by local assessors to be the total taxable value of land and additions on the property. | Land | Improvement |
|---|---|---|---|---|
| 2024 | $3,380 | $78,100 | $8,200 | $69,900 |
| 2023 | $2,899 | $78,100 | $8,200 | $69,900 |
| 2022 | $2,907 | $78,100 | $8,200 | $69,900 |
| 2021 | $2,771 | $78,100 | $8,200 | $69,900 |
| 2020 | $2,839 | $78,100 | $8,200 | $69,900 |
| 2019 | $2,753 | $78,100 | $8,200 | $69,900 |
| 2018 | $138 | $78,100 | $8,200 | $69,900 |
| 2017 | $2,228 | $78,100 | $8,200 | $69,900 |
| 2016 | $2,228 | $78,100 | $8,200 | $69,900 |
| 2015 | $2,170 | $78,100 | $8,200 | $69,900 |
| 2014 | $2,176 | $78,100 | $8,200 | $69,900 |
Agents Affiliated with this Home
-
Stephen Mottola

Seller's Agent in 2020
Stephen Mottola
Compass
(302) 437-6600
710 Total Sales
-
Victor Setting
V
Seller Co-Listing Agent in 2020
Victor Setting
Compass
(302) 530-9832
41 Total Sales
-
Ping Xu

Buyer's Agent in 2020
Ping Xu
RE/MAX
(302) 743-3604
169 Total Sales
Map
Source: Bright MLS
MLS Number: DENC497334
APN: 14-007.20-026
- 68 Cantwell Dr
- 101 Appoquinimink Ct
- 635 Corbit Dr
- 11 Basalt St
- 505 Tatman
- 503 Tatman
- 506 High St
- 141 Wye Oak Dr
- 519 High St
- 411 Sitka Spruce Ln
- 138 Wye Oak Dr
- 373 Northhampton Way
- 25 Mica St
- 610 Ravenglass Dr
- 161 Tweedsmere Dr
- 350 Wilmore Dr
- 1143 Kayla Ln
- 1015 Robinson Rd
- 1019 Robinson Rd
- 1020 Robinson Rd
- 13 Appoquin Dr N
- 11 Appoquin Dr N
- 15 Appoquin Dr N
- 6 Kingfisher Ct
- 9 Appoquin Dr N
- 17 Appoquin Dr N
- 4 Kingfisher Ct
- 12 Appoquin Dr N
- 8 Kingfisher Ct
- 10 Appoquin Dr N
- 2 Kingfisher Ct
- 8 Appoquin Dr N
- 7 Appoquin Dr N
- 10 Kingfisher Ct
- 6 Appoquin Dr N
- 16 Appoquin Dr N
- 12 Kingfisher Ct
- 3 Kingfisher Ct
- 5 Appoquin Dr N
- 18 Appoquin Dr N
