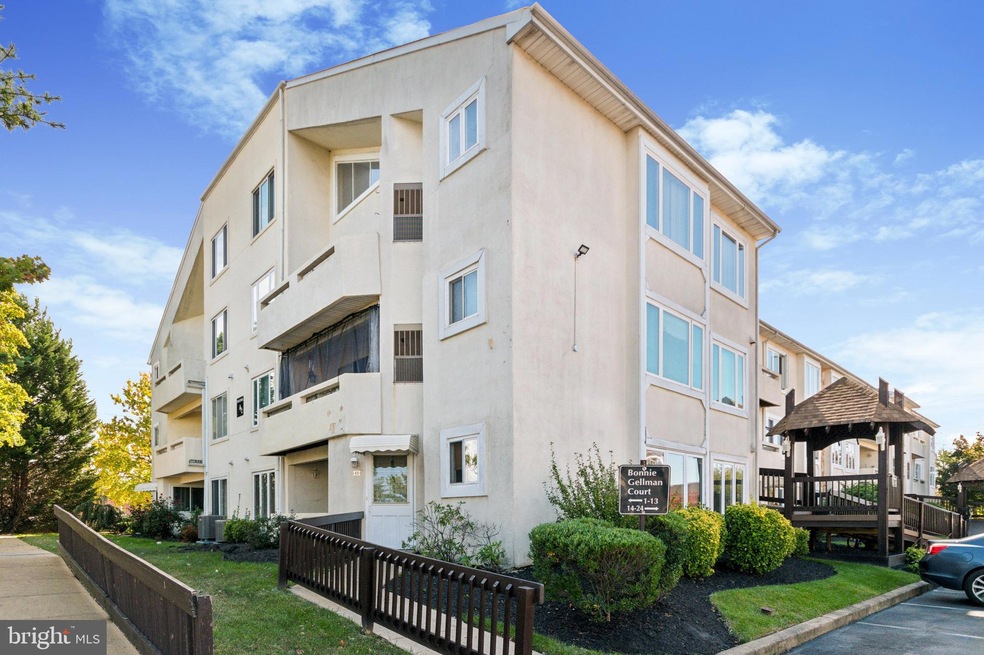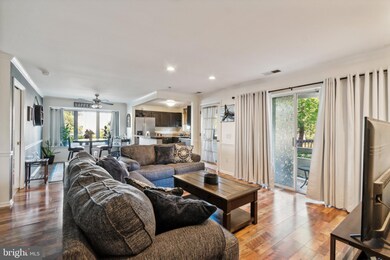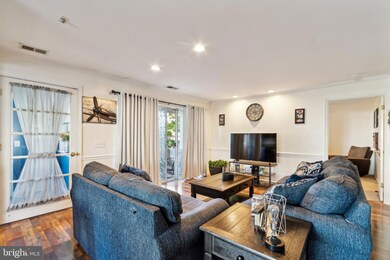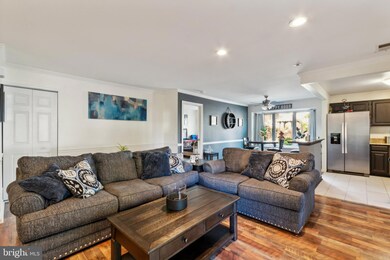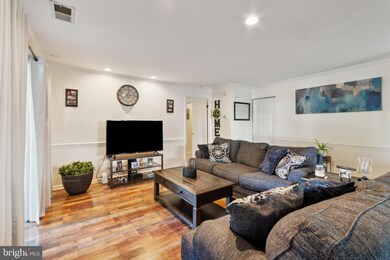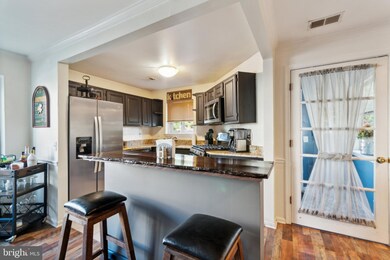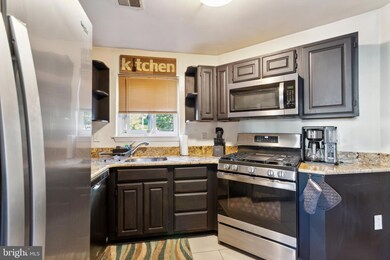
13 Bonnie Gellman Ct Unit A13 Philadelphia, PA 19114
Pennypack NeighborhoodHighlights
- Fitness Center
- Community Indoor Pool
- Billiard Room
- Contemporary Architecture
- Tennis Courts
- Circular Driveway
About This Home
As of December 2024Welcome to 13 Bonnie Gellman Court, Unit A13 – Philadelphia, PA 19114
Located in the sought-after Fountain Pointe Community, this well-maintained 2-bedroom, 2-bathroom condo offers the perfect combination of comfort and convenience. Situated on the main level with a separate private entrance, this unit provides easy access and privacy, ideal for anyone seeking single-level living.
Step inside to find an open-concept layout with a spacious living and dining area, perfect for entertaining. The modern kitchen offers plenty of cabinet and counter space. Both bedrooms are generously sized, with the primary bedroom featuring an en-suite bath. Additional highlights include in-unit laundry for added convenience.
The Fountain Pointe Community is renowned for its top-notch amenities, including indoor and outdoor pools, a fully equipped fitness center, sauna, and a community clubhouse for social gatherings.
Conveniently located near shopping, dining, and major transportation routes, this condo is the perfect blend of lifestyle and location. Schedule your tour today!
Property Details
Home Type
- Condominium
Est. Annual Taxes
- $2,015
Year Built
- Built in 1990
HOA Fees
- $375 Monthly HOA Fees
Home Design
- Contemporary Architecture
- Masonry
Interior Spaces
- 1,201 Sq Ft Home
- Property has 1 Level
- Washer and Dryer Hookup
Bedrooms and Bathrooms
- 2 Main Level Bedrooms
- 2 Full Bathrooms
Parking
- 1 Open Parking Space
- 1 Parking Space
- Lighted Parking
- Circular Driveway
- On-Street Parking
- Parking Lot
- 1 Assigned Parking Space
- Secure Parking
Accessible Home Design
- No Interior Steps
- Level Entry For Accessibility
Utilities
- Central Heating and Cooling System
- Cooling System Utilizes Natural Gas
- Natural Gas Water Heater
- Public Septic
Listing and Financial Details
- Tax Lot 238
- Assessor Parcel Number 888570226
Community Details
Overview
- $700 Capital Contribution Fee
- Association fees include common area maintenance, lawn maintenance, pool(s), snow removal, exterior building maintenance
- Low-Rise Condominium
- Fountain Pointe Subdivision
Amenities
- Common Area
- Billiard Room
- Community Center
- Meeting Room
- Community Library
Recreation
- Tennis Courts
- Fitness Center
- Community Indoor Pool
Pet Policy
- Pets allowed on a case-by-case basis
Ownership History
Purchase Details
Home Financials for this Owner
Home Financials are based on the most recent Mortgage that was taken out on this home.Purchase Details
Home Financials for this Owner
Home Financials are based on the most recent Mortgage that was taken out on this home.Purchase Details
Home Financials for this Owner
Home Financials are based on the most recent Mortgage that was taken out on this home.Purchase Details
Map
Similar Homes in the area
Home Values in the Area
Average Home Value in this Area
Purchase History
| Date | Type | Sale Price | Title Company |
|---|---|---|---|
| Deed | $239,900 | Evans Abstract | |
| Deed | $239,900 | Evans Abstract | |
| Deed | $181,000 | None Available | |
| Deed | $90,000 | None Available | |
| Deed | $99,900 | -- |
Mortgage History
| Date | Status | Loan Amount | Loan Type |
|---|---|---|---|
| Previous Owner | $188,090 | VA | |
| Previous Owner | $186,973 | VA |
Property History
| Date | Event | Price | Change | Sq Ft Price |
|---|---|---|---|---|
| 12/03/2024 12/03/24 | Sold | $239,900 | -4.0% | $200 / Sq Ft |
| 10/22/2024 10/22/24 | Pending | -- | -- | -- |
| 10/19/2024 10/19/24 | For Sale | $249,900 | +30.8% | $208 / Sq Ft |
| 08/30/2019 08/30/19 | Sold | $191,000 | +5.5% | $159 / Sq Ft |
| 08/05/2019 08/05/19 | Price Changed | $181,000 | +0.6% | $151 / Sq Ft |
| 08/02/2019 08/02/19 | Pending | -- | -- | -- |
| 06/25/2019 06/25/19 | For Sale | $179,900 | +57.8% | $150 / Sq Ft |
| 02/24/2013 02/24/13 | Sold | $114,000 | -0.8% | $95 / Sq Ft |
| 01/21/2013 01/21/13 | Pending | -- | -- | -- |
| 11/21/2012 11/21/12 | Price Changed | $114,900 | -11.5% | $96 / Sq Ft |
| 08/23/2012 08/23/12 | For Sale | $129,900 | -- | $108 / Sq Ft |
Tax History
| Year | Tax Paid | Tax Assessment Tax Assessment Total Assessment is a certain percentage of the fair market value that is determined by local assessors to be the total taxable value of land and additions on the property. | Land | Improvement |
|---|---|---|---|---|
| 2025 | $2,016 | $227,800 | $36,300 | $191,500 |
| 2024 | $2,016 | $227,800 | $36,300 | $191,500 |
| 2023 | $2,016 | $144,000 | $23,000 | $121,000 |
| 2022 | $1,680 | $144,000 | $23,000 | $121,000 |
| 2021 | $1,680 | $0 | $0 | $0 |
| 2020 | $1,680 | $0 | $0 | $0 |
| 2019 | $1,680 | $0 | $0 | $0 |
| 2018 | $1,652 | $0 | $0 | $0 |
| 2017 | $1,652 | $0 | $0 | $0 |
| 2016 | $1,502 | $0 | $0 | $0 |
| 2015 | $1,438 | $0 | $0 | $0 |
| 2014 | -- | $107,300 | $10,730 | $96,570 |
| 2012 | -- | $22,976 | $2,802 | $20,174 |
Source: Bright MLS
MLS Number: PAPH2409912
APN: 888570226
- 135 Benjamin Ct Unit F135
- 9200 Blue Grass Rd Unit H176
- 2628 Welsh Rd Unit 201
- 2628 Welsh Rd Unit 220
- 2673 Tremont St
- 2101 Welsh Rd Unit 6
- 8915 Calvert St
- 2131 Welsh Rd Unit 312
- 2131 Welsh Rd Unit 305
- 9039 Revere St
- 2089 Welsh Rd Unit F2
- 9033 Brous Ave
- 9128 Revere St
- 2524 Maxwell St
- 9114 Bickley St
- 9411 Hilspach St
- 2726 Northview Rd
- 2777 Welsh Rd
- 8824 Dewees St
- 1827 Gregg St
