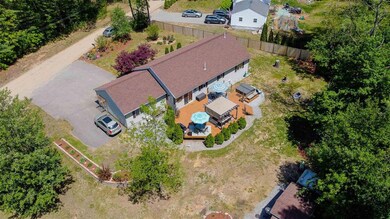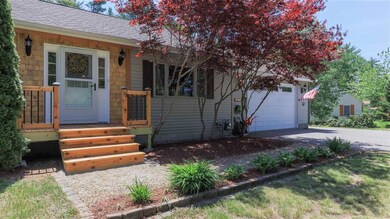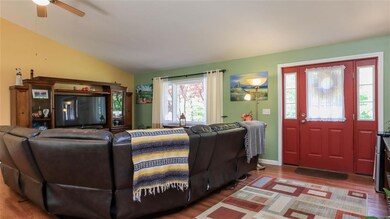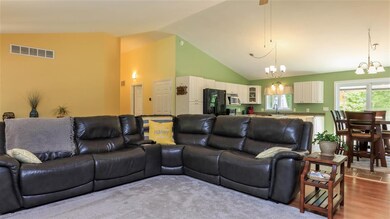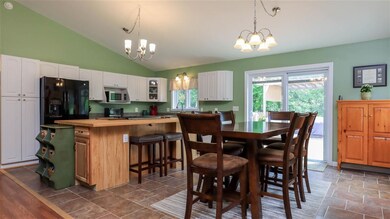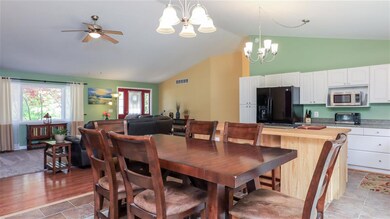
13 Broadview Dr Sanbornton, NH 03269
Sanbornton NeighborhoodEstimated Value: $526,000 - $545,000
Highlights
- Deck
- 2 Car Direct Access Garage
- Porch
- Cathedral Ceiling
- Open to Family Room
- Shed
About This Home
As of July 2021Welcome to this METICULOUS, Year Round, 3 Bedroom, 2 Bath Ranch with All ONE Level Living with 2 Car Attached Garage. This very well cared for home boast beautiful gardens of Rosa Sharon, hibiscus, mandevilla and more with custom landscaping. Oversized Back Cedar DECK with PERGOLA & hot tub great for entertaining and enjoying the Summer! Stones throw from NH's 4th Largest Lake, LAKE WINNISQUAM. Be to your Boat & Marina in minutes! Enter through your Brand New Front Porch into the OPEN Concept Cathedral Ceiling Family Room, Kitchen & Dining Area. Kitchen offers a large Custom built island with Gas Range & Downdraft vent. Master Bedroom features 2 Closets and 3/4 bath en suite. Basement offers Plenty of room for future Expansion & Large Workshop Area. Roof only 5 years old, CENTRAL AC & Natural Gas! Large Shed for all the Tools & Toys. Conveniently located 20 minutes to GUNSTOCK Mountain & 10 minutes to Tilton Outlets, shopping, restaurants & I93. Are You Ready to view your Next Home?
Last Agent to Sell the Property
Keller Williams Realty-Metropolitan License #066179 Listed on: 05/26/2021

Home Details
Home Type
- Single Family
Est. Annual Taxes
- $5,212
Year Built
- Built in 2003
Lot Details
- 0.51 Acre Lot
- Dirt Road
- Partially Fenced Property
- Landscaped
- Level Lot
- Garden
Parking
- 2 Car Direct Access Garage
- Automatic Garage Door Opener
Home Design
- Concrete Foundation
- Wood Frame Construction
- Shingle Roof
- Vinyl Siding
Interior Spaces
- 1-Story Property
- Cathedral Ceiling
- Ceiling Fan
- Combination Kitchen and Dining Room
- Laundry on main level
Kitchen
- Open to Family Room
- Stove
- Dishwasher
- Kitchen Island
Flooring
- Carpet
- Laminate
- Tile
Bedrooms and Bathrooms
- 3 Bedrooms
Unfinished Basement
- Basement Fills Entire Space Under The House
- Walk-Up Access
Outdoor Features
- Deck
- Shed
- Porch
Schools
- Sanbornton Central Elementary School
- Winnisquam Regional Middle Sch
- Winnisquam Regional High Sch
Utilities
- Heating System Uses Natural Gas
- 200+ Amp Service
- Private Water Source
- Drilled Well
- Electric Water Heater
Listing and Financial Details
- Exclusions: Hot Tub
- Tax Block 28
Ownership History
Purchase Details
Home Financials for this Owner
Home Financials are based on the most recent Mortgage that was taken out on this home.Purchase Details
Home Financials for this Owner
Home Financials are based on the most recent Mortgage that was taken out on this home.Purchase Details
Home Financials for this Owner
Home Financials are based on the most recent Mortgage that was taken out on this home.Purchase Details
Home Financials for this Owner
Home Financials are based on the most recent Mortgage that was taken out on this home.Similar Homes in Sanbornton, NH
Home Values in the Area
Average Home Value in this Area
Purchase History
| Date | Buyer | Sale Price | Title Company |
|---|---|---|---|
| Macintyre Daniel A | $406,000 | None Available | |
| Macintyre Daniel A | $406,000 | None Available | |
| Simkins David | -- | -- | |
| Simkins David | -- | -- | |
| Deutsche Bk Natl T Co | $162,000 | -- | |
| Deutsche Bk Natl T Co | $162,000 | -- | |
| Schnelle Edith M | $220,000 | -- | |
| Schnelle Edith M | $220,000 | -- |
Mortgage History
| Date | Status | Borrower | Loan Amount |
|---|---|---|---|
| Open | Macintyre Daniel A | $205,000 | |
| Closed | Macintyre Daniel A | $205,000 | |
| Previous Owner | Simkins David J | $30,000 | |
| Previous Owner | Simkins David J | $154,000 | |
| Previous Owner | Schenelle Edith M | $297,500 | |
| Previous Owner | Shnelle Edith M | $86,194 | |
| Previous Owner | Schnelle Edith M | $172,000 | |
| Closed | Schnelle Edith M | $0 |
Property History
| Date | Event | Price | Change | Sq Ft Price |
|---|---|---|---|---|
| 07/29/2021 07/29/21 | Sold | $406,000 | +16.0% | $244 / Sq Ft |
| 05/30/2021 05/30/21 | Pending | -- | -- | -- |
| 05/26/2021 05/26/21 | For Sale | $350,000 | +96.2% | $210 / Sq Ft |
| 01/18/2013 01/18/13 | Sold | $178,400 | +8.1% | $107 / Sq Ft |
| 09/14/2012 09/14/12 | Pending | -- | -- | -- |
| 09/06/2012 09/06/12 | For Sale | $165,000 | -- | $99 / Sq Ft |
Tax History Compared to Growth
Tax History
| Year | Tax Paid | Tax Assessment Tax Assessment Total Assessment is a certain percentage of the fair market value that is determined by local assessors to be the total taxable value of land and additions on the property. | Land | Improvement |
|---|---|---|---|---|
| 2024 | $5,653 | $441,300 | $152,000 | $289,300 |
| 2023 | $5,249 | $436,000 | $152,000 | $284,000 |
| 2022 | $5,564 | $280,000 | $112,800 | $167,200 |
| 2021 | $4,819 | $262,200 | $95,000 | $167,200 |
| 2020 | $661 | $258,300 | $95,000 | $163,300 |
| 2019 | $4,965 | $258,300 | $95,000 | $163,300 |
| 2018 | $636 | $258,300 | $95,000 | $163,300 |
| 2017 | $4,615 | $195,300 | $46,800 | $148,500 |
| 2016 | $4,615 | $195,300 | $46,800 | $148,500 |
| 2015 | $4,689 | $195,300 | $46,800 | $148,500 |
| 2014 | $4,486 | $195,300 | $46,800 | $148,500 |
| 2013 | $4,486 | $195,300 | $46,800 | $148,500 |
Agents Affiliated with this Home
-
Laura Gamache

Seller's Agent in 2021
Laura Gamache
Keller Williams Realty-Metropolitan
1 in this area
198 Total Sales
-
Bonnie Gravel
B
Buyer's Agent in 2021
Bonnie Gravel
BHHS Verani Nashua
(603) 566-9599
1 in this area
27 Total Sales
-
J
Seller's Agent in 2013
Jim OLeary
RE/MAX
-
S
Buyer's Agent in 2013
Susan Hunter
BHHS Verani Wolfeboro
(239) 887-8190
Map
Source: PrimeMLS
MLS Number: 4863009
APN: SANB-000024-000000-000028
- 29 Bay Shore Dr
- 11 Bay Rd Unit 4
- 11 Bay Rd Unit 3
- 11-8 Knotty Way
- 21 Joy Ave
- 15 Courtesy Ave
- 96 Sun Lake Dr
- 70 Sunset Dr
- 9 Elaine Dr
- 885 Laconia Rd Unit 11
- 885 Laconia Rd Unit 28/28A
- 9 Winnisquam Shores
- 5 Linda Dr
- 846 Laconia Rd
- 11-7 Knotty Way
- 11-5 Knotty Way
- 2 3rd St
- 7 Cherry St
- 114 Ladd Hill Rd
- 11-1 Knotty Way
- 13 Broadview Dr
- 16 Broadview Dr
- 21 Broadview Dr
- 31 Bay Rd Unit 2
- 31 Bay Rd Unit 1
- 31 Bay Rd
- 31 Bay Rd Unit 2
- 7 Broadview Dr
- 10 Broadview Dr
- 26 Broadview Dr
- 41 Broadview Dr
- 31 Broadview Dr
- 28 Bayshore Dr
- 24 Bayshore Dr
- 24 Bay Shore Dr
- 4 Broadview Dr
- 32 Bayshore Dr
- 64 Broadview Dr Unit 1
- 70 Broadview Dr Unit 1
- 70 Broadview Dr Unit 1

