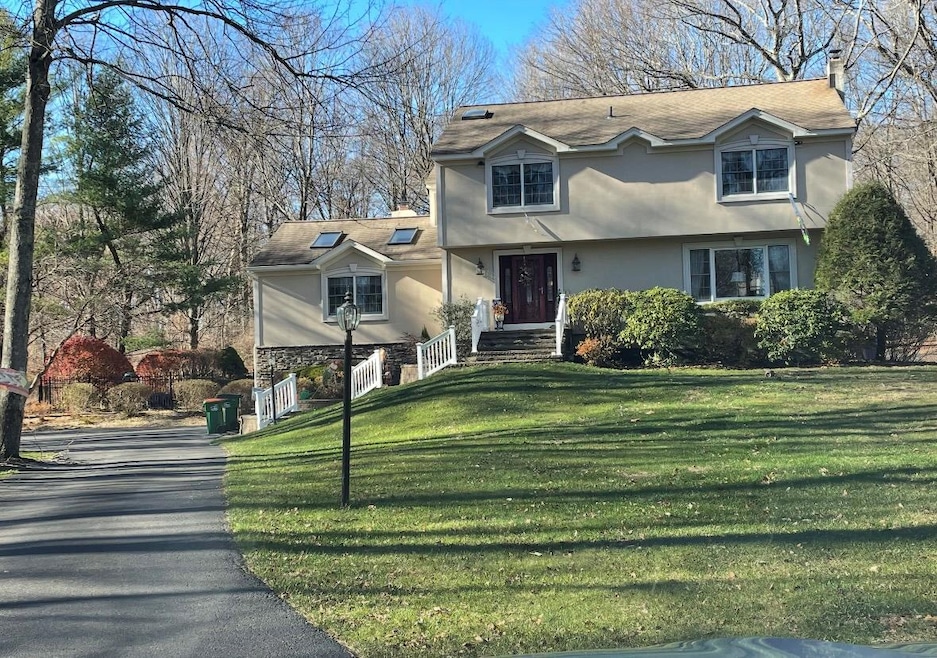
13 Carlson Terrace Fishkill, NY 12524
Highlights
- In Ground Pool
- 2.29 Acre Lot
- Deck
- Brinckerhoff Elementary School Rated A-
- Colonial Architecture
- 1 Fireplace
About This Home
As of June 2025NO MORE SHOWINGS! OFFER ACCEPTED!!!!!! Stunning Custom Built Colonial is nestled on a superb 2.29 Private level lot at the end of a cul-de-sac. The backyard is a Shangri-la setting offering a 16x32 fenced, heated Inground Pool with Diving Board. Large patio around pool plus a sheltered Patio area for Fun outdoor Entertaining! Left side of property is wooded and borders Church property! Home is Impressive Inside and Out*Lovely Landscaping*Large Rooms, Crown Moldings*Some Wainscoting Half walls in Formal Dining Room.*Some Hardwood floors* Large Kitchen with Stainless Steel Appliances, Corian Countertops, Sink Disposal, Pantry, W/D behind doors and separate Dining area*360 Sq ft Den/Bonus Room with door to Deck overlooking backyard*Master Bedroom with 2 California closets-large Master Bath w/large Shower, Jacuzzi and double sinks*Solid Core Interior Doors*Step down to Huge Family Room w/Fireplace, Skylights, Built-in Cabinets and Shelving, large window w/ window seat with storage and Cathedral ceiling* Huge Attic w/Pull down steps* Huge unfinished Basement w/convenient Double Door to 2 Car Garage.* French Drain partially in Front of home*Secondary Bedrooms are Good size-one w/Walk-in-closet* Home is Close to Everything-Walk to Elementary School-close to others Schools, Metro North Train, places of Worship,Doctors,Hospitals,I-84,TSP, Shopping, Restaurants Etc*To Show It Is To Sell It!!!
Last Agent to Sell the Property
Century 21 Alliance Rlty Group Brokerage Phone: 845-297-4700 License #40KO0599569 Listed on: 04/03/2025

Home Details
Home Type
- Single Family
Est. Annual Taxes
- $13,000
Year Built
- Built in 1985
Lot Details
- 2.29 Acre Lot
- Back Yard Fenced
Parking
- 2 Car Garage
- Garage Door Opener
- Driveway
- Off-Street Parking
Home Design
- Colonial Architecture
- Frame Construction
Interior Spaces
- 3,452 Sq Ft Home
- Crown Molding
- Ceiling Fan
- Chandelier
- 1 Fireplace
- Entrance Foyer
- Formal Dining Room
Kitchen
- Eat-In Kitchen
- Oven
- Cooktop
- Microwave
- Dishwasher
Bedrooms and Bathrooms
- 4 Bedrooms
- Double Vanity
Laundry
- Laundry in Kitchen
- Dryer
- Washer
Unfinished Basement
- Walk-Out Basement
- Basement Fills Entire Space Under The House
Home Security
- Home Security System
- Fire and Smoke Detector
Pool
- In Ground Pool
- Outdoor Pool
- Fence Around Pool
- Pool Cover
Outdoor Features
- Deck
- Patio
Schools
- Brinckerhoff Elementary School
- Van Wyck Junior High School
- John Jay Senior High School
Utilities
- Central Air
- Heating System Uses Oil
- Underground Utilities
- Well
- Septic Tank
Listing and Financial Details
- Assessor Parcel Number 13308900625600028805810000
Similar Homes in Fishkill, NY
Home Values in the Area
Average Home Value in this Area
Mortgage History
| Date | Status | Loan Amount | Loan Type |
|---|---|---|---|
| Closed | $200,000 | Unknown |
Property History
| Date | Event | Price | Change | Sq Ft Price |
|---|---|---|---|---|
| 06/18/2025 06/18/25 | Sold | $745,000 | +3.5% | $216 / Sq Ft |
| 04/28/2025 04/28/25 | Pending | -- | -- | -- |
| 04/03/2025 04/03/25 | For Sale | $719,900 | -- | $209 / Sq Ft |
Tax History Compared to Growth
Tax History
| Year | Tax Paid | Tax Assessment Tax Assessment Total Assessment is a certain percentage of the fair market value that is determined by local assessors to be the total taxable value of land and additions on the property. | Land | Improvement |
|---|---|---|---|---|
| 2023 | $15,565 | $550,500 | $135,900 | $414,600 |
| 2022 | $14,042 | $478,700 | $123,600 | $355,100 |
| 2021 | $13,004 | $430,600 | $109,900 | $320,700 |
| 2020 | $9,078 | $402,400 | $99,700 | $302,700 |
| 2019 | $8,839 | $402,400 | $99,700 | $302,700 |
| 2018 | $8,629 | $386,900 | $99,700 | $287,200 |
| 2017 | $8,360 | $374,300 | $99,700 | $274,600 |
| 2016 | $8,330 | $374,300 | $99,700 | $274,600 |
| 2015 | -- | $374,300 | $122,900 | $251,400 |
| 2014 | -- | $374,300 | $122,900 | $251,400 |
Agents Affiliated with this Home
-
A
Seller's Agent in 2025
Annie Kozak
Century 21 Alliance Rlty Group
-
R
Buyer's Agent in 2025
RAYMOND WILLIAMS
Century 21 Alliance Rlty Group
Map
Source: OneKey® MLS
MLS Number: 842358
APN: 133089-6256-02-880581-0000
- 77 Lyndon Rd
- 33 Cumberland Rd
- 97 Riverview Dr
- 15 E Salem Rd
- 134 Elmcrest Dr
- 55 Lake Rd
- 51 Longview Dr
- 47 Wedgewood Rd
- 44 Moccasin View Rd
- 187 Riverview Dr
- 64 Mountain View Rd
- 147 Brannon Place
- 11 Boxwood Close
- 1318 Glastonbury Ln
- 1122 Cold Spring Rd
- 5132 Teaberry Ln Unit 22
- 5144 Teaberry Ln Unit 17
- 7 Hujay Terrace
- 4041 Chestnut Ridge Rd Unit 52
- 5115 Teaberry Ln Unit 3
