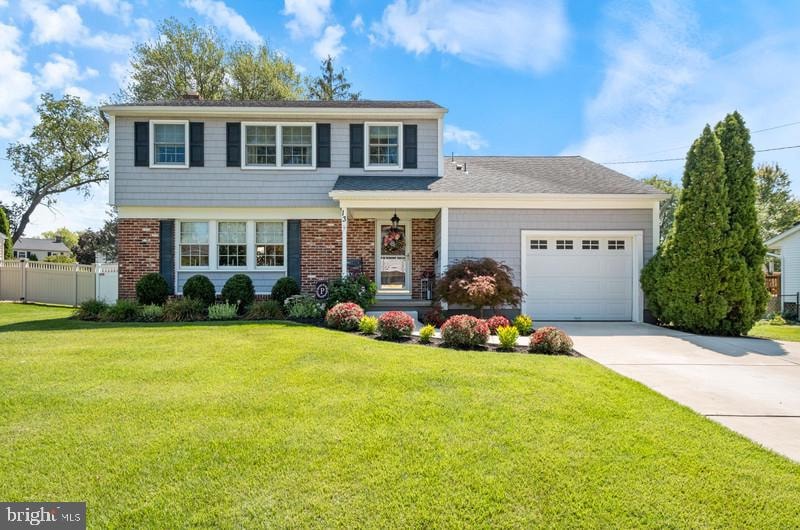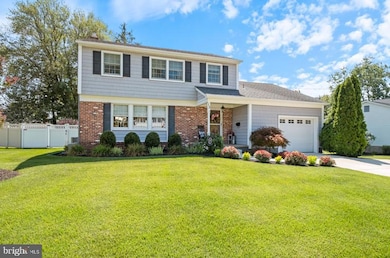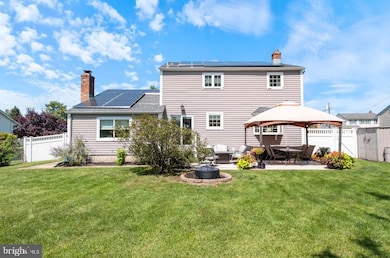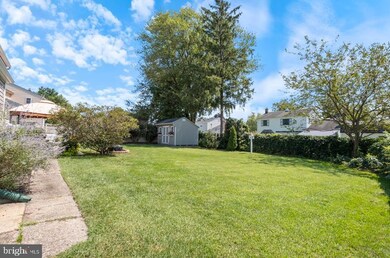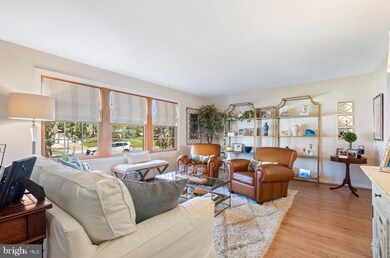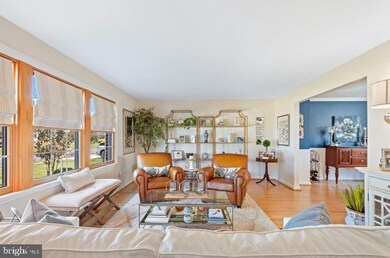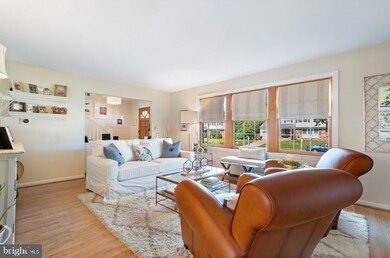
13 Champlain Rd Marlton, NJ 08053
Highlights
- Colonial Architecture
- Wood Flooring
- No HOA
- Cherokee High School Rated A-
- Bonus Room
- Stainless Steel Appliances
About This Home
As of October 2024Open house scheduled for Sunday 9/8/24 is cancelled. Introducing a beautiful colonial home in Woodstream awaits you . This home has four bedrooms and two full bathrooms. As you make your way around this home many updated features add to the charm and character that you will love. The kitchen is newer and has 42" cabinets, quartz counter tops, peninsula with roll out trays, and sliders to the backyard and covered patio. A generous family room next to the kitchen features built-in shelving, hard wood flooring and plenty of natural lighting. Also included is a gas fireplace for those cozy fall and winter nights! A newer (2020) laundry room with front loading washer and dryer and loads of storage along with a full bath with tiled stand up shower (2020) adjacent to family room. Half of the garage has been converted to a bonus room which could have many uses. There are hardwood floors throughout the main level. Completing the main level is a full dining room with Wainscoting and rich paint. The living room has great natural lighting provided by three front windows. Upstairs you will entertained with a remodeled bathroom complete with tub/shower and tile floor. The 2nd level also has hardwood floors and each bedroom includes a ceiling fan. The primary bedroom has room for a king size bed. There are three other bedrooms to take care of your family. For additional space please enjoy the finished basement. Recessed lighting and wainscoting enhance the appearance of this area.
Completely carpeted and large enough for games and other activities. Additional storage space for whatever you have. The HVAC was updated in (7/21) and the hotwater heater in (2019).
There are high quality pella windows throughout the home.
The backyard has a finished canopy covered patio for all those family outings. The backyard shed can handle
all the toys and lawn equipment. Please call to tour this home as it well not last long.
Home Details
Home Type
- Single Family
Est. Annual Taxes
- $8,494
Year Built
- Built in 1965
Lot Details
- 0.25 Acre Lot
- Property is Fully Fenced
- Property is in excellent condition
- Property is zoned MD
Parking
- 1 Car Attached Garage
- Parking Storage or Cabinetry
- Driveway
Home Design
- Colonial Architecture
- Block Foundation
- Vinyl Siding
- Concrete Perimeter Foundation
Interior Spaces
- Property has 2 Levels
- Built-In Features
- Crown Molding
- Wainscoting
- Recessed Lighting
- Gas Fireplace
- Family Room Off Kitchen
- Living Room
- Dining Room
- Bonus Room
- Utility Room
- Wood Flooring
- Finished Basement
Kitchen
- Eat-In Kitchen
- Gas Oven or Range
- Microwave
- Dishwasher
- Stainless Steel Appliances
- Disposal
Bedrooms and Bathrooms
- 4 Bedrooms
Laundry
- Laundry on main level
- Dryer
- Washer
Outdoor Features
- Patio
- Shed
Utilities
- Forced Air Heating and Cooling System
- Cooling System Utilizes Natural Gas
- Natural Gas Water Heater
Community Details
- No Home Owners Association
- Woodstream Subdivision
Listing and Financial Details
- Tax Lot 00009
- Assessor Parcel Number 13-00003 21-00009
Map
Home Values in the Area
Average Home Value in this Area
Property History
| Date | Event | Price | Change | Sq Ft Price |
|---|---|---|---|---|
| 10/28/2024 10/28/24 | Sold | $560,000 | +6.7% | $225 / Sq Ft |
| 09/09/2024 09/09/24 | Pending | -- | -- | -- |
| 09/09/2024 09/09/24 | Off Market | $525,000 | -- | -- |
| 09/04/2024 09/04/24 | For Sale | $525,000 | -- | $211 / Sq Ft |
Tax History
| Year | Tax Paid | Tax Assessment Tax Assessment Total Assessment is a certain percentage of the fair market value that is determined by local assessors to be the total taxable value of land and additions on the property. | Land | Improvement |
|---|---|---|---|---|
| 2024 | $8,495 | $264,400 | $100,000 | $164,400 |
| 2023 | $8,495 | $264,400 | $100,000 | $164,400 |
| 2022 | $8,114 | $264,400 | $100,000 | $164,400 |
| 2021 | $7,924 | $264,400 | $100,000 | $164,400 |
| 2020 | $7,720 | $261,000 | $100,000 | $161,000 |
| 2019 | $7,658 | $261,000 | $100,000 | $161,000 |
| 2018 | $7,551 | $261,000 | $100,000 | $161,000 |
| 2017 | $7,462 | $261,000 | $100,000 | $161,000 |
| 2016 | $7,279 | $261,000 | $100,000 | $161,000 |
| 2015 | $7,151 | $261,000 | $100,000 | $161,000 |
| 2014 | $6,948 | $261,000 | $100,000 | $161,000 |
Mortgage History
| Date | Status | Loan Amount | Loan Type |
|---|---|---|---|
| Open | $504,000 | New Conventional | |
| Closed | $504,000 | New Conventional | |
| Previous Owner | $256,000 | New Conventional | |
| Previous Owner | $31,500 | Stand Alone Second | |
| Previous Owner | $252,000 | Purchase Money Mortgage | |
| Previous Owner | $100,000 | Credit Line Revolving | |
| Previous Owner | $40,000 | Stand Alone Second |
Deed History
| Date | Type | Sale Price | Title Company |
|---|---|---|---|
| Bargain Sale Deed | $560,000 | None Listed On Document | |
| Bargain Sale Deed | $560,000 | None Listed On Document | |
| Bargain Sale Deed | $315,000 | Elite Choice Title |
Similar Homes in the area
Source: Bright MLS
MLS Number: NJBL2072054
APN: 13-00003-21-00009
- 107 Flintlock Ln
- 201 Hamilton Rd
- 205 Hamilton Rd
- 115 Conestoga Dr
- 16 Charter Oak Ln
- 233 Hamilton Rd
- 702 Chesterwood Ct
- 1303 Chesterwood Ct Unit 1302
- 306 Blueberry Ct
- 102 Bayberry Ct Unit 102
- 1986 Greentree Rd
- 1907 Woodhollow Dr Unit 1907
- 13 Anders Dr
- 4 W Brook Dr
- 389 N Locust Ave
- 173 Cypress Ct
- 103 Old Orchard Rd
- 4 Rooftree Rd
- 5 Westbury Dr
- 32 Strathmore Dr
