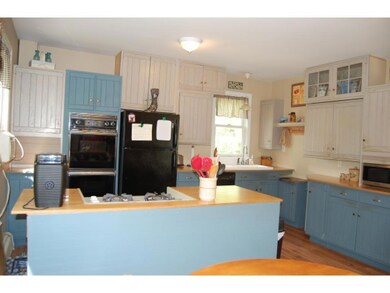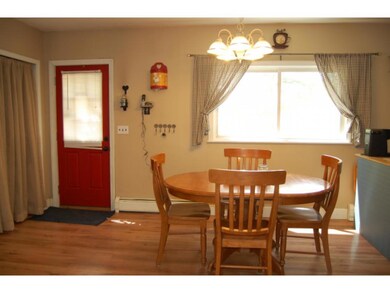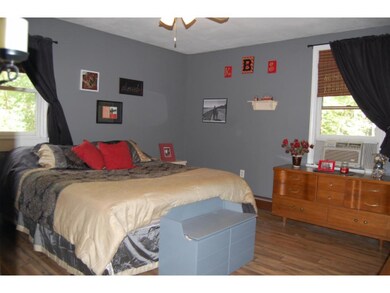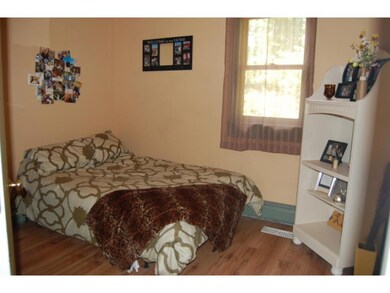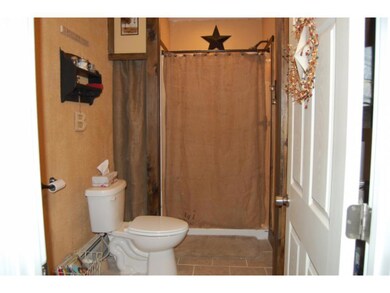
13 Colbath Rd Center Barnstead, NH 03225
Highlights
- 5.5 Acre Lot
- Deck
- Double Oven
- Countryside Views
- Wooded Lot
- 2 Car Detached Garage
About This Home
As of September 2015Nice two bedroom ranch on 5.5 acre wooded lot with 2 car garage and pole barn. This home offers an open concept applianced kitchen, dining area, living room with sliders to large deck, master bedroom w/master bath, second bedroom and full guest bath. The living area of this home is heated with a FHW heating system or pellet stove and the walkout basement, which could easily be finished into more living space, is heated with a gas stove. The detached two car garage has a walk up second floor for storage and there is an enclosed and fenced kennel area for the four legged friends. The pole barn offers outside storage and the 5.5 acres of land gives you room to roam or a nice area for a gentleman's farm. This property is adjacent to snowmobile and hiking trails and offers great access to to the lakes region.
Last Agent to Sell the Property
Remax Capital Realty and Remax Coastal Living License #012742 Listed on: 08/01/2015

Home Details
Home Type
- Single Family
Est. Annual Taxes
- $5,332
Year Built
- 1985
Lot Details
- 5.5 Acre Lot
- Lot Sloped Up
- Wooded Lot
- Property is zoned 101 RE
Parking
- 2 Car Detached Garage
- Parking Storage or Cabinetry
- Gravel Driveway
Home Design
- Concrete Foundation
- Wood Frame Construction
- Shingle Roof
- Vinyl Siding
Interior Spaces
- 1-Story Property
- Dining Area
- Laminate Flooring
- Countryside Views
- Washer and Dryer Hookup
Kitchen
- Double Oven
- Stove
- Gas Range
- Dishwasher
Bedrooms and Bathrooms
- 2 Bedrooms
Basement
- Walk-Out Basement
- Basement Fills Entire Space Under The House
Outdoor Features
- Deck
- Outbuilding
Utilities
- Pellet Stove burns compressed wood to generate heat
- Baseboard Heating
- Hot Water Heating System
- Heating System Uses Gas
- 200+ Amp Service
- Drilled Well
- Private Sewer
- Leach Field
Community Details
- Trails
Ownership History
Purchase Details
Home Financials for this Owner
Home Financials are based on the most recent Mortgage that was taken out on this home.Purchase Details
Home Financials for this Owner
Home Financials are based on the most recent Mortgage that was taken out on this home.Purchase Details
Home Financials for this Owner
Home Financials are based on the most recent Mortgage that was taken out on this home.Similar Home in Center Barnstead, NH
Home Values in the Area
Average Home Value in this Area
Purchase History
| Date | Type | Sale Price | Title Company |
|---|---|---|---|
| Warranty Deed | $157,533 | -- | |
| Warranty Deed | $157,533 | -- | |
| Warranty Deed | $140,500 | -- | |
| Warranty Deed | $140,500 | -- | |
| Warranty Deed | $135,000 | -- | |
| Warranty Deed | $135,000 | -- |
Mortgage History
| Date | Status | Loan Amount | Loan Type |
|---|---|---|---|
| Open | $170,000 | Stand Alone Refi Refinance Of Original Loan | |
| Closed | $160,714 | New Conventional | |
| Previous Owner | $149,384 | Unknown | |
| Previous Owner | $107,900 | No Value Available | |
| Closed | $0 | No Value Available |
Property History
| Date | Event | Price | Change | Sq Ft Price |
|---|---|---|---|---|
| 09/25/2015 09/25/15 | Sold | $157,500 | -1.5% | $144 / Sq Ft |
| 08/06/2015 08/06/15 | Pending | -- | -- | -- |
| 08/01/2015 08/01/15 | For Sale | $159,900 | +13.8% | $146 / Sq Ft |
| 05/01/2012 05/01/12 | Sold | $140,500 | -3.0% | $129 / Sq Ft |
| 03/30/2012 03/30/12 | Pending | -- | -- | -- |
| 03/12/2012 03/12/12 | For Sale | $144,900 | -- | $133 / Sq Ft |
Tax History Compared to Growth
Tax History
| Year | Tax Paid | Tax Assessment Tax Assessment Total Assessment is a certain percentage of the fair market value that is determined by local assessors to be the total taxable value of land and additions on the property. | Land | Improvement |
|---|---|---|---|---|
| 2024 | $5,332 | $326,900 | $112,300 | $214,600 |
| 2023 | $4,691 | $326,900 | $112,300 | $214,600 |
| 2022 | $4,279 | $198,100 | $52,500 | $145,600 |
| 2021 | $4,350 | $198,100 | $52,500 | $145,600 |
| 2020 | $4,576 | $198,100 | $52,500 | $145,600 |
| 2019 | $4,523 | $198,100 | $52,500 | $145,600 |
| 2018 | $4,408 | $198,100 | $52,500 | $145,600 |
| 2017 | $4,419 | $152,900 | $41,300 | $111,600 |
| 2016 | $4,172 | $153,100 | $41,300 | $111,800 |
| 2015 | $4,157 | $153,100 | $41,300 | $111,800 |
| 2014 | $3,695 | $154,200 | $41,100 | $113,100 |
| 2013 | $3,624 | $154,200 | $41,100 | $113,100 |
Agents Affiliated with this Home
-
Simone Barry

Seller's Agent in 2015
Simone Barry
Remax Capital Realty and Remax Coastal Living
(603) 738-6816
33 Total Sales
-
Aimee Tiede

Buyer's Agent in 2015
Aimee Tiede
Keller Williams Realty-Metropolitan
(603) 715-7880
1 Total Sale
-
Beth Adams

Seller's Agent in 2012
Beth Adams
Century 21 Circa 72 Inc.
(603) 738-2999
28 Total Sales
Map
Source: PrimeMLS
MLS Number: 4442012
APN: BRND-000011-000000-000064-000001
- 120 Colbath Rd
- 77 Holmes Rd
- 25 Vail Rd
- Lot 2 Holmes Rd
- 572 S Barnstead Rd
- 145 Bow Lake Rd
- 956 N Barnstead Rd
- Map 46 Lot 4 N Barnstead Rd
- 126 N Shore Dr
- 13 N Shore Dr
- M10 L26-3 Valley Dam Rd
- L342 Winchester Dr Unit Map 37, Lot 342
- 40 Winchester Dr
- 826 S Barnstead Rd
- Lot 33 Ridge Rd
- 123 Parade Rd
- 1061 Suncook Valley Rd
- 16 Damsite Rd
- 114 Varney Rd
- 11 Lake Shore Dr

