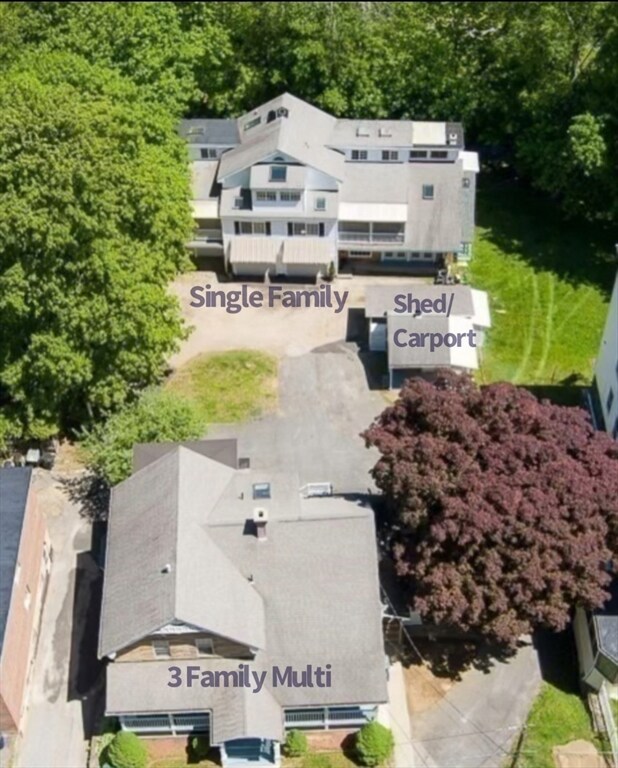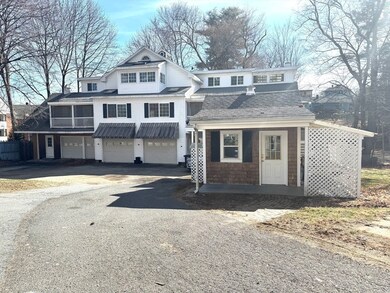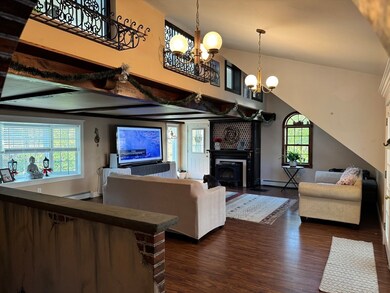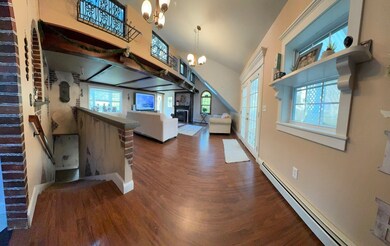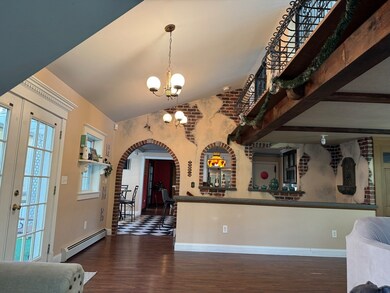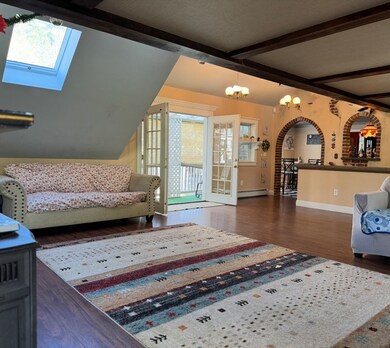13 Coombs St Southbridge, MA 01550
Estimated payment $6,690/month
Highlights
- Medical Services
- Open Floorplan
- Cathedral Ceiling
- Cabana
- Property is near public transit
- Wood Flooring
About This Home
This unique investment opportunity features two separate homes on one lot, including a custom-built single-family home and a three-family residence. The single-family home, built in 2013, boasts over 4,000 sq ft, high-quality finishes, and stunning workmanship and woodwork. With three floors of spacious living areas, the upper levels have two bedroom suites, total of two full baths, and two half baths. The customized kitchen features newer stainless steel appliances. The lower level has four large garage bays, a bonus showroom/office, and a bar perfect for entertaining. This home is currently generating cash flow with the detached three-family residence, which has two out of three units occupied as TAW. The multi-family residence features a 3 bedrooms on the 1st floor, 2 bedrooms on the 2nd floor, and another 2 bedrooms on the rear back. With over 10 parking spaces and off-street parking, and a small shed that has an attached carport. For more info see SF listing #73365441.
Open House Schedule
-
Saturday, July 19, 20253:00 to 4:30 pm7/19/2025 3:00:00 PM +00:007/19/2025 4:30:00 PM +00:00Open House — Saturday, July 19th | 3:00–4:30 PM - Don’t miss your chance to explore this rare 2-homes-on-1-lot opportunity in Southbridge! Whether you’re an investor seeking strong rental potential or a buyer looking to live in one unit and rent the others, 13 Coombs St delivers flexibility, space, and value. Each home offers its own private layout, and updated finishes. Please bring proof of funds or pre-approval or email to list agent prior to arrival to view these two amazing homes.Add to Calendar
Property Details
Home Type
- Multi-Family
Est. Annual Taxes
- $9,031
Year Built
- Built in 1905
Lot Details
- 0.34 Acre Lot
- Gentle Sloping Lot
Home Design
- Frame Construction
- Shingle Roof
- Concrete Perimeter Foundation
Interior Spaces
- 6,950 Sq Ft Home
- Open Floorplan
- Crown Molding
- Cathedral Ceiling
- Ceiling Fan
- Skylights
- 2 Fireplaces
- Wood Burning Fireplace
- Insulated Windows
- Window Screens
- Sliding Doors
- Mud Room
- Family Room
- Combination Dining and Living Room
- Sun or Florida Room
- Storage
- Finished Basement
- Basement Fills Entire Space Under The House
Kitchen
- Country Kitchen
- Range<<rangeHoodToken>>
- <<microwave>>
- Dishwasher
- Solid Surface Countertops
Flooring
- Wood
- Carpet
- Laminate
- Tile
- Vinyl
Bedrooms and Bathrooms
- 9 Bedrooms
- Cedar Closet
- Walk-In Closet
- <<tubWithShowerToken>>
- Separate Shower
Laundry
- Dryer
- Washer
Parking
- 10 Car Parking Spaces
- Driveway
- Paved Parking
- Open Parking
- Off-Street Parking
Outdoor Features
- Cabana
- Balcony
- Enclosed patio or porch
- Shed
- Outdoor Gas Grill
Location
- Property is near public transit
- Property is near schools
Schools
- West & Charlton Elementary School
- Southbridge Aca Middle School
- Southbridge High School
Utilities
- No Cooling
- Forced Air Heating System
- Heating System Uses Natural Gas
- Hot Water Heating System
- Internet Available
Listing and Financial Details
- Assessor Parcel Number M:0046 B:0131 L:00001,3978443
Community Details
Overview
- 4 Units
- Property has 1 Level
Amenities
- Medical Services
- Shops
Building Details
- Net Operating Income $75,000
Map
Home Values in the Area
Average Home Value in this Area
Tax History
| Year | Tax Paid | Tax Assessment Tax Assessment Total Assessment is a certain percentage of the fair market value that is determined by local assessors to be the total taxable value of land and additions on the property. | Land | Improvement |
|---|---|---|---|---|
| 2025 | $9,031 | $616,000 | $67,000 | $549,000 |
| 2024 | $9,875 | $647,100 | $55,800 | $591,300 |
| 2023 | $20,685 | $1,305,900 | $55,800 | $1,250,100 |
| 2022 | $5,986 | $334,400 | $26,300 | $308,100 |
| 2021 | $5,873 | $302,100 | $26,300 | $275,800 |
| 2020 | $5,419 | $278,200 | $26,300 | $251,900 |
| 2018 | $4,698 | $226,400 | $23,300 | $203,100 |
| 2017 | $4,540 | $220,700 | $23,300 | $197,400 |
| 2016 | $4,402 | $217,800 | $23,300 | $194,500 |
| 2015 | $4,072 | $200,000 | $23,300 | $176,700 |
| 2014 | $4,079 | $207,700 | $23,300 | $184,400 |
Property History
| Date | Event | Price | Change | Sq Ft Price |
|---|---|---|---|---|
| 04/28/2025 04/28/25 | For Sale | $1,075,000 | +62.9% | $155 / Sq Ft |
| 08/03/2022 08/03/22 | Sold | $660,000 | +1.6% | $95 / Sq Ft |
| 05/24/2022 05/24/22 | Pending | -- | -- | -- |
| 05/20/2022 05/20/22 | For Sale | $649,900 | -- | $94 / Sq Ft |
Purchase History
| Date | Type | Sale Price | Title Company |
|---|---|---|---|
| Deed | $660,000 | None Available | |
| Deed | $660,000 | None Available | |
| Deed | $75,000 | -- | |
| Deed | $75,000 | -- | |
| Foreclosure Deed | $104,000 | -- | |
| Foreclosure Deed | $104,000 | -- | |
| Deed | $120,000 | -- |
Mortgage History
| Date | Status | Loan Amount | Loan Type |
|---|---|---|---|
| Open | $15,570 | FHA | |
| Open | $637,972 | FHA | |
| Closed | $637,972 | FHA | |
| Previous Owner | $240,000 | Commercial | |
| Previous Owner | $280,500 | Commercial | |
| Previous Owner | $209,950 | Commercial | |
| Previous Owner | $53,200 | Commercial | |
| Previous Owner | $15,384 | Commercial | |
| Previous Owner | $90,000 | Commercial |
Source: MLS Property Information Network (MLS PIN)
MLS Number: 73365442
APN: SBRI-000046-000131-000001
- 87 Cross St Unit 2
- 109 Morris St Unit 5
- 117 Cisco St Unit 3
- 38 Foster St Unit 1B
- 78 Everett St Unit 4
- 70 Central St Unit 2F
- 1 Central St Unit 2
- 70 Goddard St
- 231 Mechanic St Unit 1L
- 41 Thomas St Unit 3
- 205 Chapin St Unit A4
- 259 Mechanic St Unit 2
- 153 Charlton St Unit 2
- 159 Hamilton St Unit 2
- 93 Cross St Unit 2R
- 93 Cross St Unit 1R
- 93 Cross St Unit 3R
- 15 Oakes Ave Unit 1
- 63 Harrington St Unit 2
- 37 River St Unit 3

