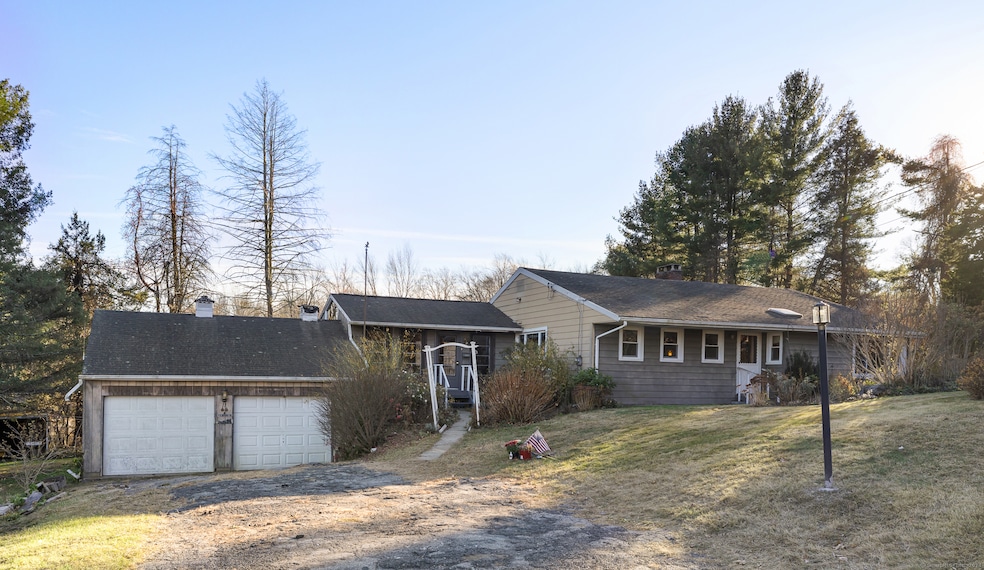
13 Cross Rd Brookfield, CT 06804
Highlights
- Ranch Style House
- Attic
- Porch
- Brookfield High School Rated A-
- 1 Fireplace
- Covered Deck
About This Home
As of April 2025First time on the market! This well-placed home is just waiting for someone to bring back the joy, love and wonderful memories that it once held. Hardwood flooring through-out. Large eat-in-kitchen with plenty of cabinet space and pantry. Living room with wood burning fireplace and dining area. Beautiful 3 season porch leading to a large covered deck. So many expansion possibilities. Large 2 car garage access from the screened in porch with walk-in attic storage. Mostly level lot with beautiful perennials, large vegetable garden area and two sheds! Great workshop space in basement with Bilko doors. Newer windows. So many possibilities awaiting your personal touch. Come and make your new memories here!! Must have confirmed appointment, please do not just show up. Still occupied! BOM due to buyers getting cold feet. Being sold "As Is". "Sellers are asking for highest and best by MOnday, the 24th by 7:00 p.m."
Last Agent to Sell the Property
William Raveis Real Estate License #RES.0752228 Listed on: 11/19/2024

Home Details
Home Type
- Single Family
Est. Annual Taxes
- $6,745
Year Built
- Built in 1953
Lot Details
- 0.87 Acre Lot
- Stone Wall
- Level Lot
- Garden
- Property is zoned R-80
Home Design
- Ranch Style House
- Concrete Foundation
- Frame Construction
- Asphalt Shingled Roof
- Vinyl Siding
Interior Spaces
- 1,450 Sq Ft Home
- 1 Fireplace
Kitchen
- Gas Range
- Dishwasher
Bedrooms and Bathrooms
- 3 Bedrooms
- 1 Full Bathroom
Laundry
- Laundry on main level
- Electric Dryer
- Washer
Attic
- Storage In Attic
- Walkup Attic
Unfinished Basement
- Basement Fills Entire Space Under The House
- Sump Pump
Parking
- 2 Car Garage
- Private Driveway
Outdoor Features
- Covered Deck
- Shed
- Porch
Utilities
- Cooling System Mounted In Outer Wall Opening
- Heating System Uses Oil
- Private Company Owned Well
- Fuel Tank Located in Basement
Listing and Financial Details
- Assessor Parcel Number 58698
Ownership History
Purchase Details
Home Financials for this Owner
Home Financials are based on the most recent Mortgage that was taken out on this home.Purchase Details
Similar Homes in Brookfield, CT
Home Values in the Area
Average Home Value in this Area
Purchase History
| Date | Type | Sale Price | Title Company |
|---|---|---|---|
| Warranty Deed | $410,000 | None Available | |
| Quit Claim Deed | -- | -- | |
| Quit Claim Deed | -- | -- |
Mortgage History
| Date | Status | Loan Amount | Loan Type |
|---|---|---|---|
| Open | $328,000 | Purchase Money Mortgage |
Property History
| Date | Event | Price | Change | Sq Ft Price |
|---|---|---|---|---|
| 04/29/2025 04/29/25 | Sold | $410,000 | +7.9% | $283 / Sq Ft |
| 02/14/2025 02/14/25 | For Sale | $379,900 | 0.0% | $262 / Sq Ft |
| 01/24/2025 01/24/25 | Pending | -- | -- | -- |
| 11/19/2024 11/19/24 | For Sale | $379,900 | -- | $262 / Sq Ft |
Tax History Compared to Growth
Tax History
| Year | Tax Paid | Tax Assessment Tax Assessment Total Assessment is a certain percentage of the fair market value that is determined by local assessors to be the total taxable value of land and additions on the property. | Land | Improvement |
|---|---|---|---|---|
| 2024 | $6,745 | $241,760 | $88,260 | $153,500 |
| 2023 | $6,494 | $241,760 | $88,260 | $153,500 |
| 2022 | $6,257 | $241,760 | $88,260 | $153,500 |
| 2021 | $5,581 | $185,420 | $98,070 | $87,350 |
| 2020 | $5,498 | $185,420 | $98,070 | $87,350 |
| 2019 | $4,640 | $185,420 | $98,070 | $87,350 |
| 2018 | $12,589 | $185,420 | $98,070 | $87,350 |
| 2017 | $5,060 | $185,420 | $98,070 | $87,350 |
| 2016 | $4,813 | $182,310 | $106,670 | $75,640 |
| 2015 | $4,685 | $182,310 | $106,670 | $75,640 |
| 2014 | $4,685 | $182,310 | $106,670 | $75,640 |
Agents Affiliated with this Home
-
Diana Newbert

Seller's Agent in 2025
Diana Newbert
William Raveis Real Estate
(203) 470-0391
3 in this area
61 Total Sales
-
Carmen Alvarado

Buyer's Agent in 2025
Carmen Alvarado
Century 21 Scala Group
(203) 561-3060
2 in this area
27 Total Sales
Map
Source: SmartMLS
MLS Number: 24060138
APN: BROO-000010H-000000-000014
- 10 Fernbrook Dr
- 19 A Apache Dr
- 45 Arapaho Rd
- 67 Obtuse Hill Rd
- 6 High Ridge Grove
- 41 High Ridge Rd
- 5 Maple Tree Rd
- 31 Obtuse Rd S
- 5A Big Buck Ln
- 6 Obtuse Rd S
- 98 Whisconier Rd
- 9A Obtuse Rocks Rd
- 9 Winding Rd
- 4 Whisconier Village Unit 4
- 29 Whisconier Village Unit 29
- 1 Long Meadow Hill Rd
- 3 Lambert Ln
- 23 Sunset Hill Rd
- 31 Ledgewood Dr Unit 31
- 12 Fawn Ridge Dr
