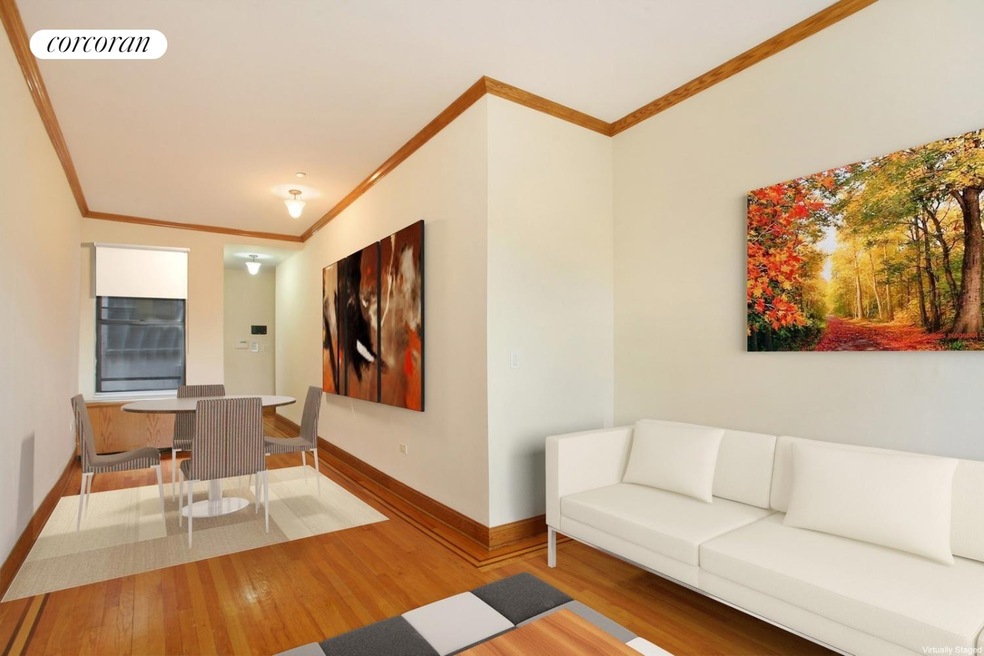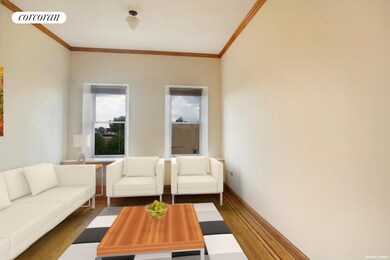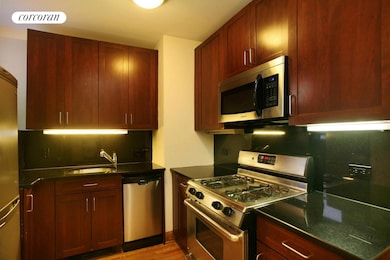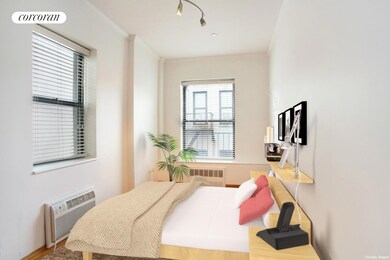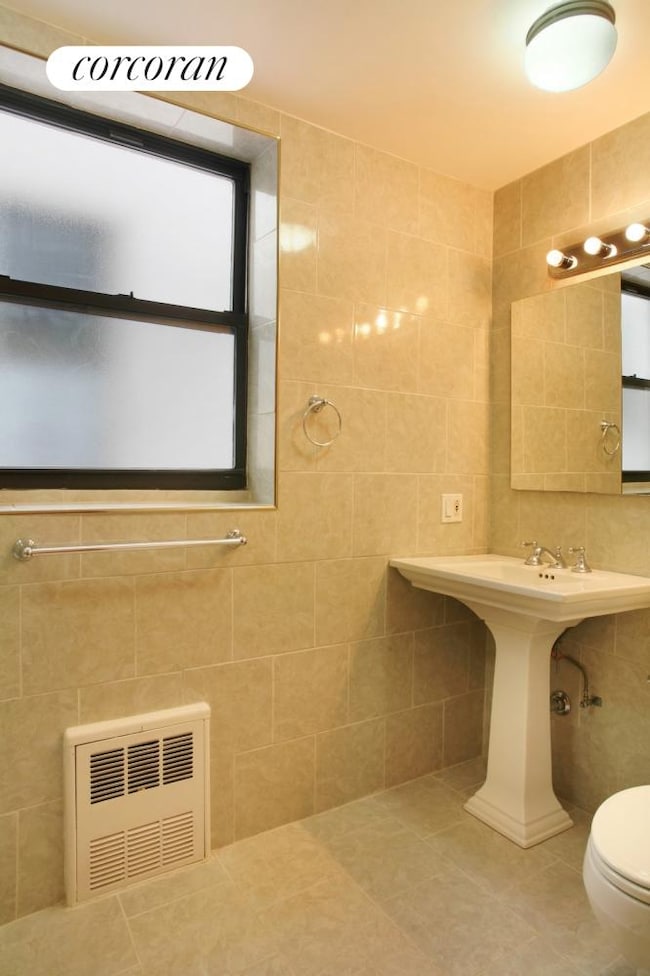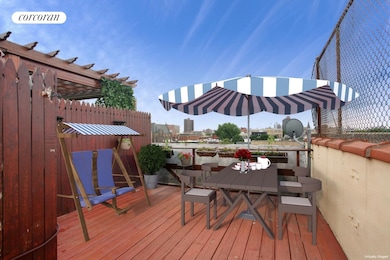13 E 131st St Unit 5A New York, NY 10037
East Harlem NeighborhoodAbout This Home
Come see this sun-drenched 950 SF 2 bedroom condo with open city views and its own private south-facing roof terrace. High quality finishes abound with red oak floors throughout, crown moldings and a windowed kitchen with granite counters, stainless steel appliances and dishwasher. High ceilings (9" 11") throughout. The bathroom has lovely Kohler fixtures and has been completely renovated with floor to ceiling tiles and a deep soaking tub. To make city life easier the unit comes with a deeded 6ft by 3.5ft storage locker. This well-maintained , pet-friendly building also provides a small gym, laundry, video intercom, bike storage, and a superb common roof deck. Transport links are excellent with the 4,5,6, 2, and 3 trains all nearby as is the Metro North train at 125th Street. Wholefoods is just a few short blocks away. If you want value, location, and outdoor space then it doesn't get better than this! No dogs, sorry. Available June 1st
Condo Details
Home Type
- Condominium
Est. Annual Taxes
- $1,164
Year Built
- Built in 1880
Interior Spaces
- 950 Sq Ft Home
- City Views
Bedrooms and Bathrooms
- 2 Bedrooms
- 1 Full Bathroom
Utilities
- No Cooling
Community Details
- 10 Units
- The Ascot Condos
- Central Harlem Subdivision
- 5-Story Property
Listing and Financial Details
- Property Available on 5/27/25
- Legal Lot and Block 7501 / 01756
Map
Source: Real Estate Board of New York (REBNY)
MLS Number: RLS20026612
APN: 1756-1009
- 17 E 131st St Unit 1A
- 48 E 132nd St Unit 3E
- 48 E 132nd St Unit 5C
- 48 E 132nd St Unit 5-E
- 48 E 132nd St Unit 4D
- 2056 Madison Ave
- 69 E 130th St Unit 2-A
- 69 E 130th St Unit 1C
- 2044 Madison Ave Unit TH
- 2117 5th Ave
- 2040 Madison Ave
- 7 E 129th St
- 11 W 131st St Unit 1C
- 50 E 129th St Unit 2C
- 54 E 129th St Unit 1-A
- 2022 Madison Ave
- 3 E 128th St
- 51 W 131st St Unit C-2
- 57 W 130th St Unit PHA
- 57 W 130th St Unit PENTHOUSE
