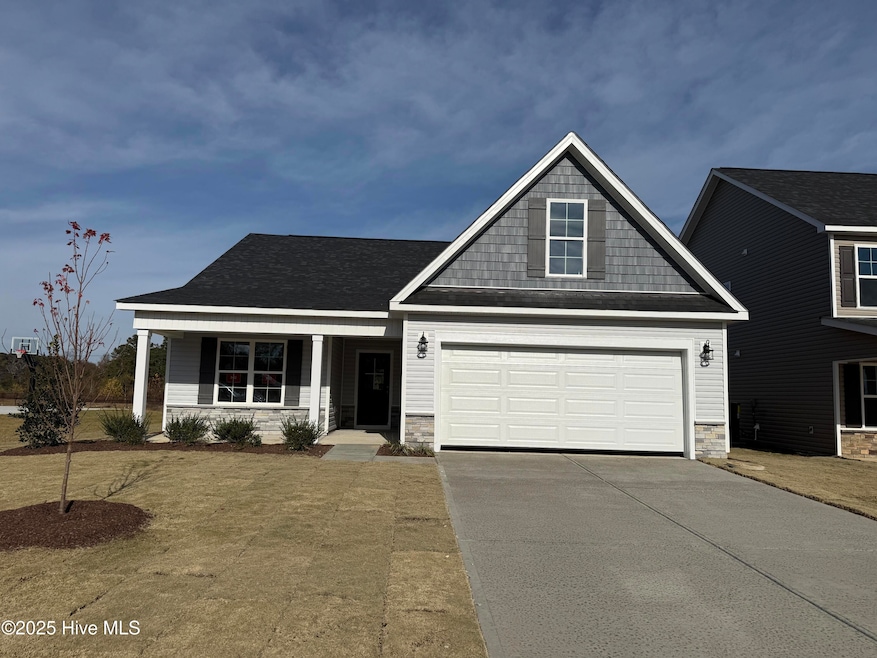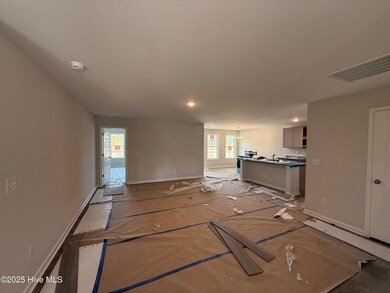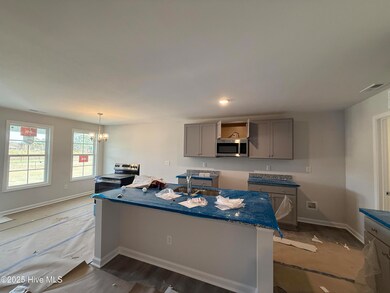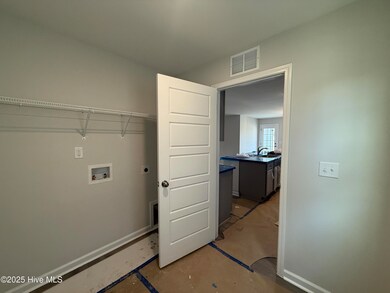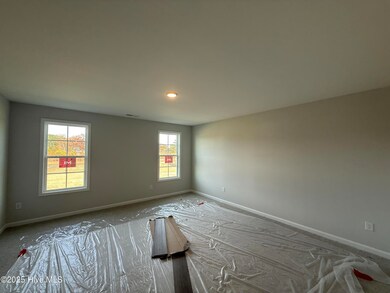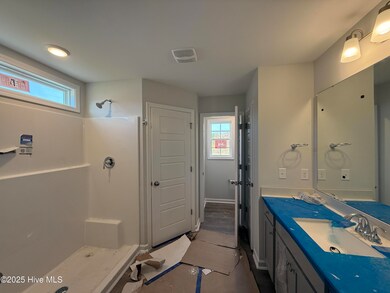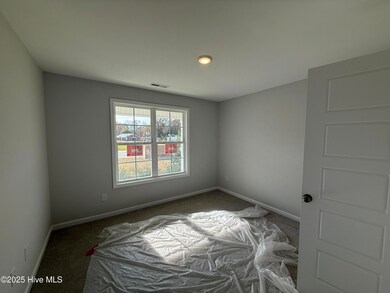Estimated payment $2,038/month
Highlights
- Bonus Room
- Community Basketball Court
- Porch
- Pine Level Elementary School Rated A-
- Breakfast Area or Nook
- 2 Car Attached Garage
About This Home
20,000 IN SELLER CONCESSIONS FOR THE BUYER TO USE AS YOU CHOOSE, terms may apply! Move-In Ready! Welcome to the Smith Floor Plan, a stunning 1.5-story home with 3 bedrooms, 2 bathrooms, and a fabulous BONUS ROOM, all crafted with care by JSJ Builders in the new and charming Emily Gardens! Nestled in the heart of Pine Level, this brand-new community is just minutes from I-95 and the upcoming I-42 (Highway 70). Whether you're commuting to Raleigh or heading toward the coast, this location is ideal for easy travel in any direction! Plus, with the brand-new Eastfield Crossing community right around the corner, you'll have even more conveniences and amenities at your fingertips. Inside, this home truly shines! The main floor boasts an open-concept living and kitchen space with sleek granite countertops, a cozy breakfast nook, and a spacious living room - perfect for entertaining or relaxing. The owner's suite is a peaceful retreat, complete with an ensuite bathroom. A convenient laundry room sits just off the garage, and two additional bedrooms and a full bath complete the main level. But wait - head upstairs to discover a finished bonus room, offering endless possibilities for whatever your heart desires! Come see for yourself why Emily Gardens is the perfect place to call home, where small-town charm meets modern convenience in the most delightful way!
Open House Schedule
-
Sunday, November 30, 20253:00 to 5:00 pm11/30/2025 3:00:00 PM +00:0011/30/2025 5:00:00 PM +00:00Add to Calendar
Home Details
Home Type
- Single Family
Year Built
- Built in 2025
Lot Details
- 6,098 Sq Ft Lot
- Property is zoned RAG
HOA Fees
- $30 Monthly HOA Fees
Home Design
- Slab Foundation
- Wood Frame Construction
- Shingle Roof
- Vinyl Siding
- Stick Built Home
Interior Spaces
- 1,819 Sq Ft Home
- 1-Story Property
- Combination Dining and Living Room
- Bonus Room
- Scuttle Attic Hole
Kitchen
- Breakfast Area or Nook
- Dishwasher
- Kitchen Island
Flooring
- Carpet
- Luxury Vinyl Plank Tile
Bedrooms and Bathrooms
- 3 Bedrooms
- 2 Full Bathrooms
- Walk-in Shower
Laundry
- Laundry Room
- Washer and Dryer Hookup
Parking
- 2 Car Attached Garage
- Front Facing Garage
- Driveway
Outdoor Features
- Porch
Schools
- Pine Level Elementary School
- North Johnston Middle School
- North Johnston High School
Utilities
- Heat Pump System
- Electric Water Heater
Listing and Financial Details
- Tax Lot 83
- Assessor Parcel Number 12o08025c
Community Details
Overview
- Signature Management Association, Phone Number (919) 333-3567
- Emily Gardens Subdivision
- Maintained Community
Recreation
- Community Basketball Court
- Community Playground
Map
Home Values in the Area
Average Home Value in this Area
Property History
| Date | Event | Price | List to Sale | Price per Sq Ft |
|---|---|---|---|---|
| 11/04/2025 11/04/25 | For Sale | $319,706 | -- | $176 / Sq Ft |
Source: Hive MLS
MLS Number: 100539534
- 22 E Emily Gardens Dr
- 21 E Emily Gardens Dr
- 31 E Emily Gardens Dr
- 32 W Emily Gardens Dr
- 30 E Emily Gardens Dr
- 63 W Emily Gardens Dr
- 41 W Emily Gardens Dr
- 40 W Emily Gardens Dr
- 45 E Emily Gardens Dr
- 8 W Emily Gardens Dr
- 9 W Emily Gardens Dr
- 17 W Emily Gardens Dr
- 37 Chloe Ct
- 43 Chloe Ct
- 66 W Emily Gardens Dr
- 59 Jc Dr
- 107 Sampson Ct
- 302 N Sumner St
- 120 Boykin Ave
- 17 Brookwood Dr
- 2 N Sussex Dr Unit B
- 258 Sturgeon St
- 258 Sturgeon St
- 199 N Finley Landing Pkwy
- 181 N Landing
- 715 S 3rd St Unit 6
- 101 Loganshire Way Unit 1
- 5314 Princeton Kenly Rd
- 154 Paramount Dr
- 150 Paramount Dr
- 130 Paramount Dr
- 155 Copper Fox Ln
- 101 N Lakeside Dr
- 209 S Walnut St
- 205 S Walnut St
