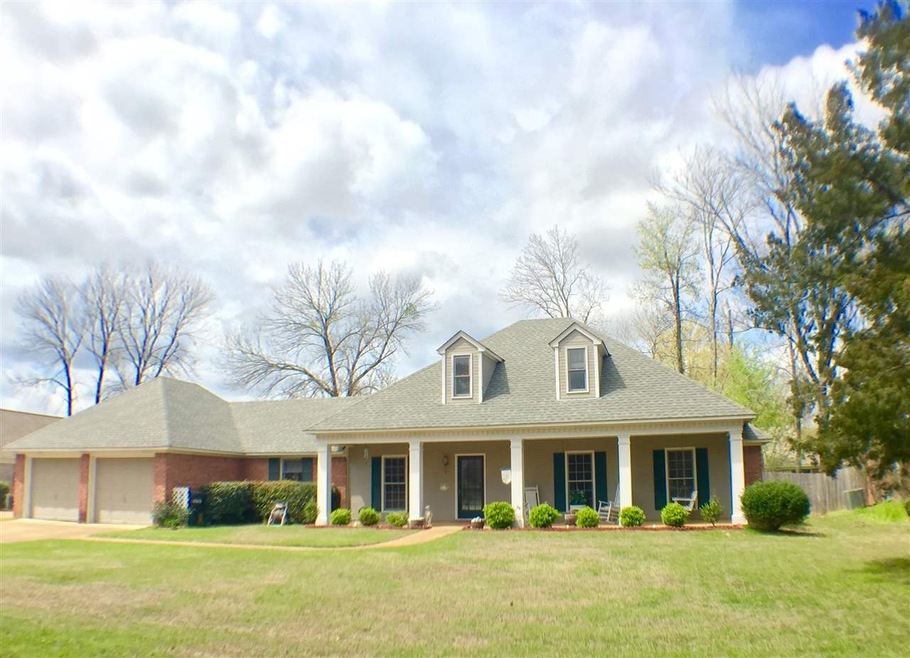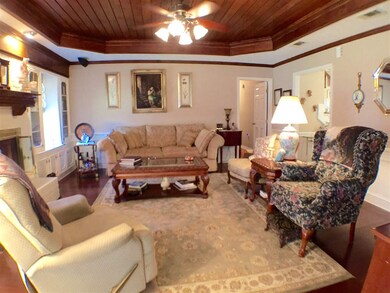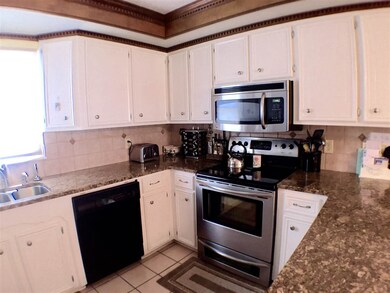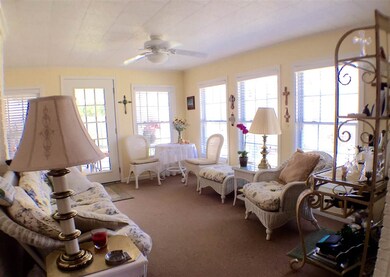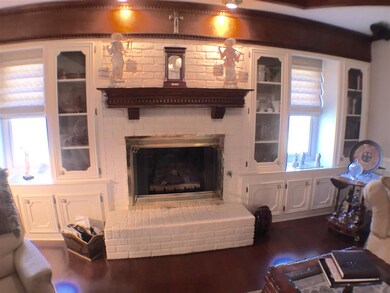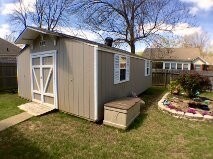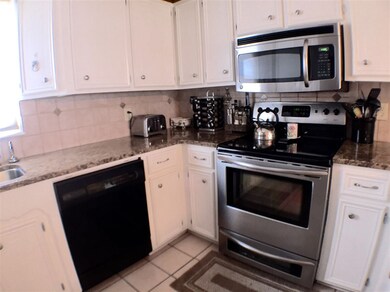
13 Eastgate Ct Brandon, MS 39042
Highlights
- Multiple Fireplaces
- Traditional Architecture
- High Ceiling
- Rouse Elementary School Rated A-
- Wood Flooring
- Separate Outdoor Workshop
About This Home
As of December 2021Extremely well maintained 4 bedroom home in lively cul-de-sac location. Updated kitchen with slab granite counters & stainless appliances. Including stainless stove with a double oven, stainless built-in microwave, dishwasher, double sinks and stainless fixtures. Huge greatroom with real brick fireplace, beautiful sunroom and large covered patio. Tastefully placed 16 x 24 wired workshop and spacious beautifully maintained lawn. ( Yes you do have room to build your pool!!!) Photos do not do this home justice, you must see!!
Last Agent to Sell the Property
McIntosh & Associates License #B11201 Listed on: 04/02/2015
Home Details
Home Type
- Single Family
Est. Annual Taxes
- $999
Year Built
- Built in 1986
Lot Details
- Privacy Fence
- Wood Fence
- Back Yard Fenced
Parking
- 2 Car Attached Garage
- Garage Door Opener
Home Design
- Traditional Architecture
- Brick Exterior Construction
- Pillar, Post or Pier Foundation
- Slab Foundation
- Architectural Shingle Roof
- Concrete Perimeter Foundation
Interior Spaces
- 2,400 Sq Ft Home
- 1.5-Story Property
- High Ceiling
- Ceiling Fan
- Multiple Fireplaces
- Insulated Windows
- Window Treatments
- Aluminum Window Frames
- Entrance Foyer
- Storage
- Walkup Attic
- Fire and Smoke Detector
Kitchen
- Eat-In Kitchen
- Self-Cleaning Convection Oven
- Electric Oven
- Electric Cooktop
- Recirculated Exhaust Fan
- Microwave
- Dishwasher
- Disposal
Flooring
- Wood
- Carpet
- Ceramic Tile
Bedrooms and Bathrooms
- 4 Bedrooms
- Walk-In Closet
- Double Vanity
- Soaking Tub
Outdoor Features
- Patio
- Separate Outdoor Workshop
Schools
- Brandon Elementary And Middle School
- Brandon High School
Utilities
- Central Heating and Cooling System
- Heating System Uses Natural Gas
- Hot Water Heating System
- Gas Water Heater
- Prewired Cat-5 Cables
- Cable TV Available
Community Details
- Eastgate Of Crossgates Subdivision
Listing and Financial Details
- Assessor Parcel Number p09c00001100400
Ownership History
Purchase Details
Home Financials for this Owner
Home Financials are based on the most recent Mortgage that was taken out on this home.Purchase Details
Home Financials for this Owner
Home Financials are based on the most recent Mortgage that was taken out on this home.Purchase Details
Home Financials for this Owner
Home Financials are based on the most recent Mortgage that was taken out on this home.Similar Homes in Brandon, MS
Home Values in the Area
Average Home Value in this Area
Purchase History
| Date | Type | Sale Price | Title Company |
|---|---|---|---|
| Warranty Deed | -- | None Listed On Document | |
| Warranty Deed | -- | -- | |
| Warranty Deed | -- | None Available |
Mortgage History
| Date | Status | Loan Amount | Loan Type |
|---|---|---|---|
| Open | $289,937 | FHA | |
| Closed | $289,987 | FHA | |
| Previous Owner | $228,288 | FHA | |
| Previous Owner | $205,014 | Stand Alone Refi Refinance Of Original Loan | |
| Previous Owner | $224,000 | VA |
Property History
| Date | Event | Price | Change | Sq Ft Price |
|---|---|---|---|---|
| 12/29/2021 12/29/21 | Sold | -- | -- | -- |
| 11/24/2021 11/24/21 | Pending | -- | -- | -- |
| 11/06/2021 11/06/21 | For Sale | $307,000 | +30.6% | $130 / Sq Ft |
| 07/09/2019 07/09/19 | Sold | -- | -- | -- |
| 06/12/2019 06/12/19 | Pending | -- | -- | -- |
| 05/12/2019 05/12/19 | For Sale | $235,000 | +2.2% | $99 / Sq Ft |
| 04/30/2015 04/30/15 | Sold | -- | -- | -- |
| 04/21/2015 04/21/15 | Pending | -- | -- | -- |
| 04/02/2015 04/02/15 | For Sale | $229,900 | -- | $96 / Sq Ft |
Tax History Compared to Growth
Tax History
| Year | Tax Paid | Tax Assessment Tax Assessment Total Assessment is a certain percentage of the fair market value that is determined by local assessors to be the total taxable value of land and additions on the property. | Land | Improvement |
|---|---|---|---|---|
| 2024 | $2,300 | $19,922 | $0 | $0 |
| 2023 | $1,669 | $17,690 | $0 | $0 |
| 2022 | $1,649 | $17,690 | $0 | $0 |
| 2021 | $1,982 | $17,690 | $0 | $0 |
| 2020 | $1,982 | $17,690 | $0 | $0 |
| 2019 | $1,811 | $16,017 | $0 | $0 |
| 2018 | $1,779 | $16,017 | $0 | $0 |
| 2017 | $1,779 | $16,017 | $0 | $0 |
| 2016 | $1,623 | $15,921 | $0 | $0 |
| 2015 | $1,017 | $15,921 | $0 | $0 |
| 2014 | $999 | $15,921 | $0 | $0 |
| 2013 | -- | $15,921 | $0 | $0 |
Agents Affiliated with this Home
-
G
Seller's Agent in 2021
Grace Pilgrim
Exit New Door Realty
-
C
Buyer's Agent in 2021
Connor Gambill
Hopper Properties
(601) 383-4298
1 in this area
3 Total Sales
-
Austin Prowant

Seller's Agent in 2019
Austin Prowant
Southern Homes Real Estate
(601) 383-0693
21 in this area
186 Total Sales
-
Rhonda Burnett
R
Buyer's Agent in 2019
Rhonda Burnett
McIntosh & Associates
(601) 607-7272
3 in this area
54 Total Sales
-
Rita McIntosh

Seller's Agent in 2015
Rita McIntosh
McIntosh & Associates
(601) 594-2007
14 in this area
57 Total Sales
-
Leslie Ratcliff

Buyer's Agent in 2015
Leslie Ratcliff
Ratcliff Realty Group LLC
(601) 209-3514
10 in this area
88 Total Sales
Map
Source: MLS United
MLS Number: 1273840
APN: H09C-000011-00400
- 24 Dawnview Dr
- 0 Thorngate Dr
- 26 Woodgate Dr
- 61 Sunline Dr
- 344 Lakebend Dr
- 342 Lakebend Dr
- 207 Keystone Place
- 701 Treeline Dr
- 213 Pecan Cir
- 404 Lakebend Place
- 54 Willowbrook Ln
- 424 Lakebend Place
- 107 Woodgate Dr
- 429 Pecan Cir
- 30 Stonegate Dr
- 0 Pecan Cir Unit 4112997
- 0 Commerce Dr
- 58 Summit Ridge Dr
- 114 Fern Valley Rd
- 45 Stonegate Dr
