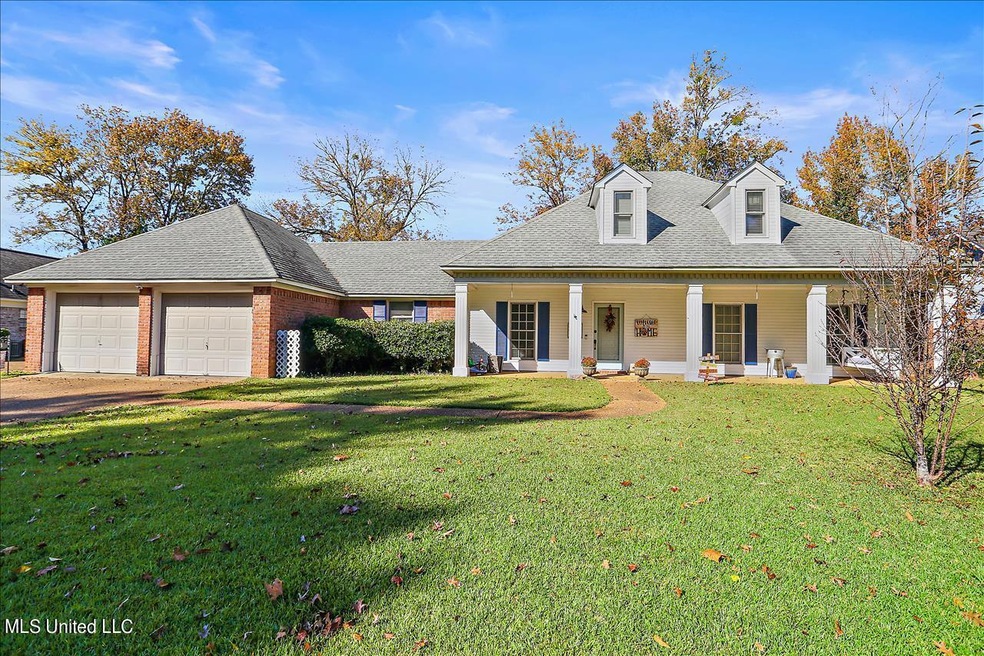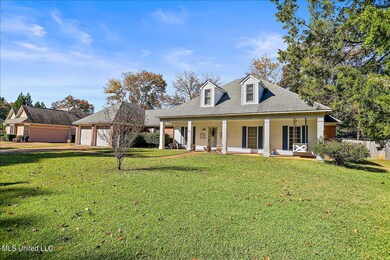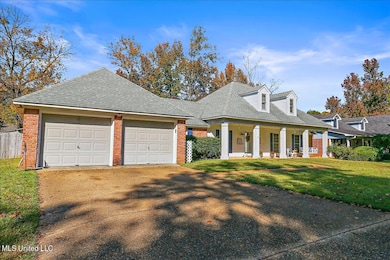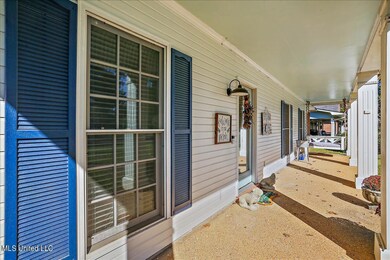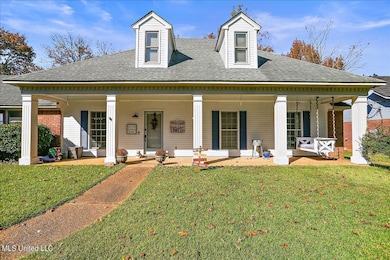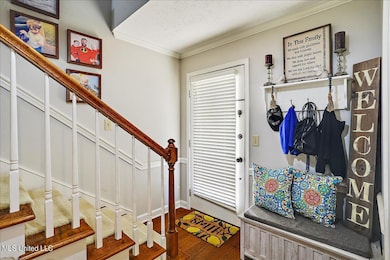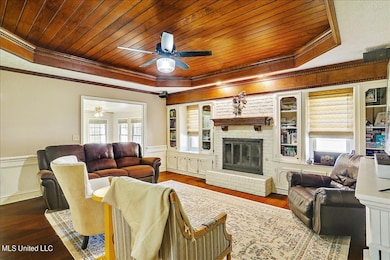
13 Eastgate Ct Brandon, MS 39042
Highlights
- Multiple Fireplaces
- Traditional Architecture
- Granite Countertops
- Rouse Elementary School Rated A-
- Wood Flooring
- No HOA
About This Home
As of December 2021Absolutely beautiful home with a great floor plan and yard on quiet cul de sac. Shows beautifully. Granite counter tops! Full suite upstairs with 1/2 bath and hidden storage room, new fan with remote and a newer split ac system. This house has an awesome shed in back with full electricity and ac system. House has been freshly updated and ready for its new owners call your favorite realtor today for a private tour.
Last Agent to Sell the Property
Grace Pilgrim
Exit New Door Realty License #S55261 Listed on: 11/06/2021
Last Buyer's Agent
Connor Gambill
Hopper Properties License #S53008
Home Details
Home Type
- Single Family
Est. Annual Taxes
- $1,982
Year Built
- Built in 1986
Lot Details
- 0.5 Acre Lot
- Cul-De-Sac
- Wood Fence
- Back Yard Fenced and Front Yard
Parking
- 2 Car Attached Garage
- Garage Door Opener
Home Design
- Traditional Architecture
- Brick Exterior Construction
- Slab Foundation
- Architectural Shingle Roof
Interior Spaces
- 2,364 Sq Ft Home
- 1.5-Story Property
- Built-In Features
- Crown Molding
- Ceiling Fan
- Multiple Fireplaces
- Gas Fireplace
- Insulated Windows
- Entrance Foyer
- Living Room with Fireplace
- Storage
Kitchen
- Eat-In Kitchen
- Built-In Electric Oven
- Electric Cooktop
- Microwave
- Dishwasher
- Granite Countertops
- Disposal
Flooring
- Wood
- Carpet
- Ceramic Tile
Bedrooms and Bathrooms
- 4 Bedrooms
- Dual Closets
- Double Vanity
Laundry
- Laundry Room
- Laundry on main level
- Electric Dryer Hookup
Schools
- Brandon Elementary And Middle School
- Brandon High School
Utilities
- Cooling System Powered By Gas
- Central Heating and Cooling System
- Heating System Uses Natural Gas
- Natural Gas Connected
- Gas Water Heater
Community Details
- No Home Owners Association
- Eastgate Of Crossgates Subdivision
Listing and Financial Details
- Assessor Parcel Number H09c-000011-00400
Ownership History
Purchase Details
Home Financials for this Owner
Home Financials are based on the most recent Mortgage that was taken out on this home.Purchase Details
Home Financials for this Owner
Home Financials are based on the most recent Mortgage that was taken out on this home.Purchase Details
Home Financials for this Owner
Home Financials are based on the most recent Mortgage that was taken out on this home.Similar Homes in Brandon, MS
Home Values in the Area
Average Home Value in this Area
Purchase History
| Date | Type | Sale Price | Title Company |
|---|---|---|---|
| Warranty Deed | -- | None Listed On Document | |
| Warranty Deed | -- | -- | |
| Warranty Deed | -- | None Available |
Mortgage History
| Date | Status | Loan Amount | Loan Type |
|---|---|---|---|
| Open | $289,937 | FHA | |
| Closed | $289,987 | FHA | |
| Previous Owner | $228,288 | FHA | |
| Previous Owner | $205,014 | Stand Alone Refi Refinance Of Original Loan | |
| Previous Owner | $224,000 | VA |
Property History
| Date | Event | Price | Change | Sq Ft Price |
|---|---|---|---|---|
| 12/29/2021 12/29/21 | Sold | -- | -- | -- |
| 11/24/2021 11/24/21 | Pending | -- | -- | -- |
| 11/06/2021 11/06/21 | For Sale | $307,000 | +30.6% | $130 / Sq Ft |
| 07/09/2019 07/09/19 | Sold | -- | -- | -- |
| 06/12/2019 06/12/19 | Pending | -- | -- | -- |
| 05/12/2019 05/12/19 | For Sale | $235,000 | +2.2% | $99 / Sq Ft |
| 04/30/2015 04/30/15 | Sold | -- | -- | -- |
| 04/21/2015 04/21/15 | Pending | -- | -- | -- |
| 04/02/2015 04/02/15 | For Sale | $229,900 | -- | $96 / Sq Ft |
Tax History Compared to Growth
Tax History
| Year | Tax Paid | Tax Assessment Tax Assessment Total Assessment is a certain percentage of the fair market value that is determined by local assessors to be the total taxable value of land and additions on the property. | Land | Improvement |
|---|---|---|---|---|
| 2024 | $2,300 | $19,922 | $0 | $0 |
| 2023 | $1,669 | $17,690 | $0 | $0 |
| 2022 | $1,649 | $17,690 | $0 | $0 |
| 2021 | $1,982 | $17,690 | $0 | $0 |
| 2020 | $1,982 | $17,690 | $0 | $0 |
| 2019 | $1,811 | $16,017 | $0 | $0 |
| 2018 | $1,779 | $16,017 | $0 | $0 |
| 2017 | $1,779 | $16,017 | $0 | $0 |
| 2016 | $1,623 | $15,921 | $0 | $0 |
| 2015 | $1,017 | $15,921 | $0 | $0 |
| 2014 | $999 | $15,921 | $0 | $0 |
| 2013 | -- | $15,921 | $0 | $0 |
Agents Affiliated with this Home
-
G
Seller's Agent in 2021
Grace Pilgrim
Exit New Door Realty
-
C
Buyer's Agent in 2021
Connor Gambill
Hopper Properties
(601) 383-4298
1 in this area
3 Total Sales
-
Austin Prowant

Seller's Agent in 2019
Austin Prowant
Southern Homes Real Estate
(601) 383-0693
21 in this area
186 Total Sales
-
Rhonda Burnett
R
Buyer's Agent in 2019
Rhonda Burnett
McIntosh & Associates
(601) 607-7272
3 in this area
54 Total Sales
-
Rita McIntosh

Seller's Agent in 2015
Rita McIntosh
McIntosh & Associates
(601) 594-2007
14 in this area
57 Total Sales
-
Leslie Ratcliff

Buyer's Agent in 2015
Leslie Ratcliff
Ratcliff Realty Group LLC
(601) 209-3514
10 in this area
88 Total Sales
Map
Source: MLS United
MLS Number: 4002236
APN: H09C-000011-00400
- 24 Dawnview Dr
- 0 Thorngate Dr
- 26 Woodgate Dr
- 61 Sunline Dr
- 344 Lakebend Dr
- 342 Lakebend Dr
- 207 Keystone Place
- 701 Treeline Dr
- 404 Lakebend Place
- 54 Willowbrook Ln
- 424 Lakebend Place
- 107 Woodgate Dr
- 30 Stonegate Dr
- 213 Pecan Cir
- 45 Stonegate Dr
- 0 Commerce Dr
- 58 Summit Ridge Dr
- 429 Pecan Cir
- 114 Fern Valley Rd
- 0 Pecan Cir Unit 4112997
