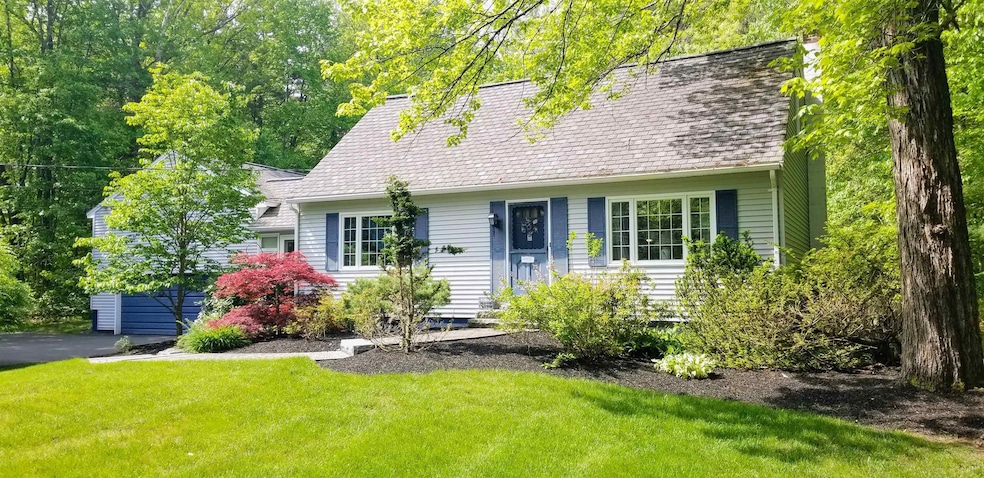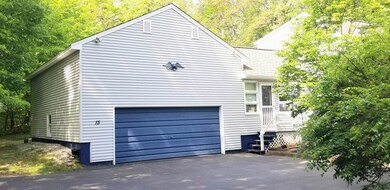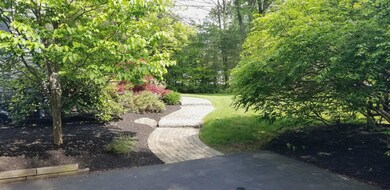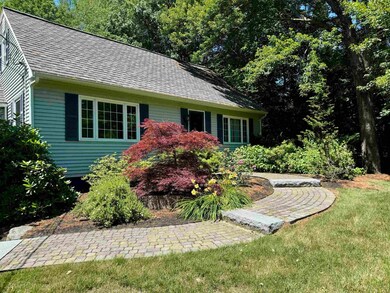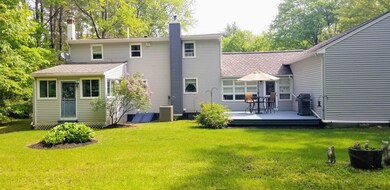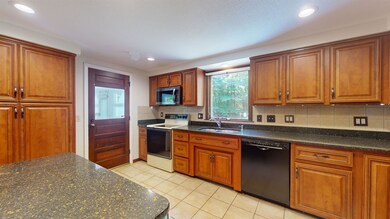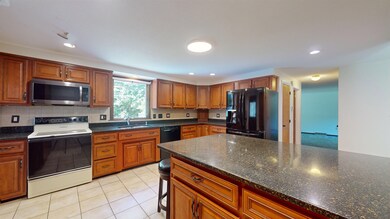
Highlights
- Cape Cod Architecture
- Deck
- Standby Generator
- Bow Elementary School Rated A-
- Wooded Lot
- Shed
About This Home
As of August 2024Welcome to this charming 1970 Cape-style home featuring 2 bedrooms and 2 baths. Enjoy preparing meals in a meticulously crafted kitchen adorned with composite countertops and custom cabinetry. The home offers the convenience of direct entry from breezeway into a spacious 24x32 oversized garage, complete with a second-floor storage area and an automatic opener. Step inside through the front entrance and be greeted by a generous 13x23 living room, perfect for entertaining friends and family. The attached sunroom, equipped with electric heat, provides a cozy retreat year-round. 1st floor dining room or office with bay window located in front of kitchen. Modern updates include windows, a whole house generator, and central air conditioning for added comfort. Full basement for any additional space you may need. The sunny back deck opens up to a beautifully maintained backyard and a handy shed. Nestled on a dead-end street, this location is ideal for bike rides and outdoor activities. Don’t miss this fantastic opportunity to join the Bow school district this year! Open House Canceled!!!
Last Agent to Sell the Property
BHG Masiello Concord License #053388 Listed on: 07/10/2024

Home Details
Home Type
- Single Family
Est. Annual Taxes
- $7,459
Year Built
- Built in 1970
Lot Details
- 1 Acre Lot
- Property fronts a private road
- Lot Sloped Up
- Wooded Lot
- Property is zoned RU
Parking
- 2 Car Garage
- Driveway
Home Design
- Cape Cod Architecture
- Concrete Foundation
- Shingle Roof
- Vinyl Siding
Interior Spaces
- 2-Story Property
- Scuttle Attic Hole
- Fire and Smoke Detector
Kitchen
- Electric Range
- Microwave
- Dishwasher
- Kitchen Island
Flooring
- Carpet
- Tile
- Vinyl
Bedrooms and Bathrooms
- 2 Bedrooms
- 2 Bathrooms
Laundry
- Dryer
- Washer
Basement
- Basement Fills Entire Space Under The House
- Walk-Up Access
- Laundry in Basement
- Basement Storage
Accessible Home Design
- Standby Generator
Outdoor Features
- Deck
- Shed
Schools
- Bow Elementary School
- Bow Memorial Middle School
- Bow High School
Utilities
- Forced Air Heating System
- Heating System Uses Oil
- Generator Hookup
- 200+ Amp Service
- Power Generator
- Propane
- Private Water Source
- Drilled Well
- Septic Tank
- High Speed Internet
- Internet Available
- Cable TV Available
Listing and Financial Details
- Legal Lot and Block 7-G / 4
Ownership History
Purchase Details
Home Financials for this Owner
Home Financials are based on the most recent Mortgage that was taken out on this home.Purchase Details
Purchase Details
Home Financials for this Owner
Home Financials are based on the most recent Mortgage that was taken out on this home.Purchase Details
Similar Homes in Bow, NH
Home Values in the Area
Average Home Value in this Area
Purchase History
| Date | Type | Sale Price | Title Company |
|---|---|---|---|
| Warranty Deed | $475,000 | None Available | |
| Warranty Deed | $475,000 | None Available | |
| Quit Claim Deed | -- | -- | |
| Warranty Deed | $72,000 | -- | |
| Deed | -- | -- | |
| Quit Claim Deed | -- | -- | |
| Warranty Deed | $72,000 | -- |
Mortgage History
| Date | Status | Loan Amount | Loan Type |
|---|---|---|---|
| Open | $475,000 | Purchase Money Mortgage | |
| Closed | $475,000 | Purchase Money Mortgage | |
| Previous Owner | $314,000 | Credit Line Revolving | |
| Previous Owner | $350,000 | No Value Available |
Property History
| Date | Event | Price | Change | Sq Ft Price |
|---|---|---|---|---|
| 07/05/2025 07/05/25 | Pending | -- | -- | -- |
| 06/27/2025 06/27/25 | For Sale | $549,000 | +15.6% | $363 / Sq Ft |
| 08/09/2024 08/09/24 | Sold | $475,000 | +4.4% | $314 / Sq Ft |
| 07/13/2024 07/13/24 | Pending | -- | -- | -- |
| 07/10/2024 07/10/24 | For Sale | $455,000 | -- | $301 / Sq Ft |
Tax History Compared to Growth
Tax History
| Year | Tax Paid | Tax Assessment Tax Assessment Total Assessment is a certain percentage of the fair market value that is determined by local assessors to be the total taxable value of land and additions on the property. | Land | Improvement |
|---|---|---|---|---|
| 2024 | $7,793 | $394,000 | $124,100 | $269,900 |
| 2023 | $7,459 | $268,200 | $88,400 | $179,800 |
| 2022 | $7,113 | $268,200 | $88,400 | $179,800 |
| 2021 | $6,831 | $268,000 | $88,400 | $179,600 |
| 2020 | $6,855 | $268,000 | $88,400 | $179,600 |
| 2019 | $7,024 | $268,000 | $88,400 | $179,600 |
Agents Affiliated with this Home
-
Susanne Kimball
S
Seller's Agent in 2025
Susanne Kimball
BHHS Verani Bedford
(603) 533-4447
18 Total Sales
-
Susan Roemer

Seller's Agent in 2024
Susan Roemer
BHG Masiello Concord
(603) 491-0833
7 in this area
50 Total Sales
-
Marie Day

Buyer's Agent in 2024
Marie Day
East Key Realty
(603) 566-3935
1 in this area
24 Total Sales
Map
Source: PrimeMLS
MLS Number: 5004237
APN: BOWW M:002 B:004 L:7-G
- I3-03-05 Clinton St
- 8 Essex Dr
- 11 Bela View Dr
- 5 Sullivan Dr
- 13 Kelso Dr
- 324 Stark Hwy N
- 470 Jewett Rd
- 256-0-17 Jewett Rd
- 9 Longview Dr
- 22 Brushwood Dr
- 5 Longview Dr
- 0 Jewett Rd
- 165 Concord Stage Rd
- 20 Clement Rd
- 6 Samuels Ct
- 24 Old Hopkinton Rd
- 50 Clement Rd
- 68 Apple Tree Ln
- 57 Stinson Dr
- 6 Bona Vista Dr
