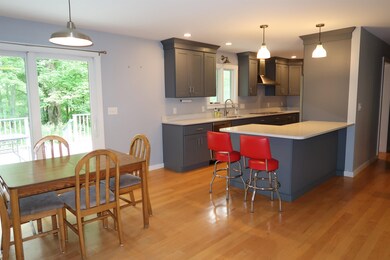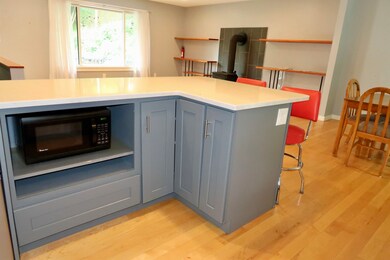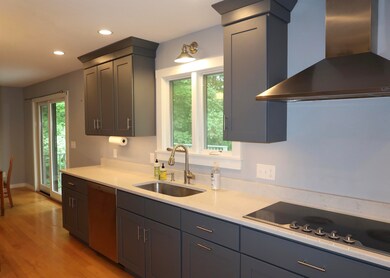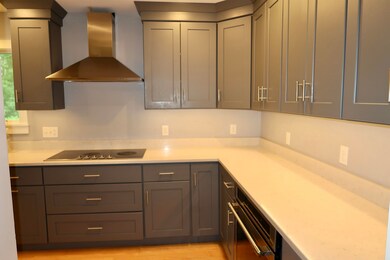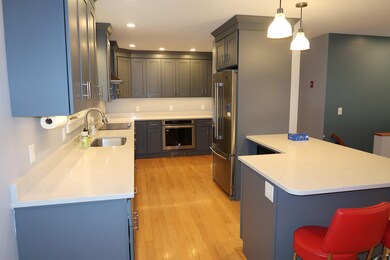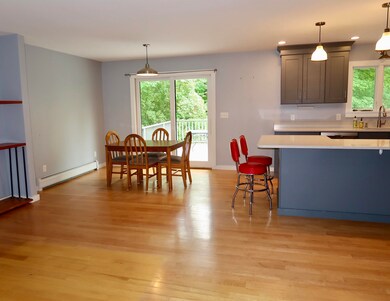
13 Ewing St Montpelier, VT 05602
Highlights
- Deck
- Wood Burning Stove
- Bathroom on Main Level
- Main Street School Rated A-
- Wood Flooring
- Garden
About This Home
As of August 2024This meticulously renovated home in the heart of Montpelier offers a main level living space with a beautifully remodeled kitchen with tons of storage, quartz countertops, induction cooktop and convection oven. A sunny living and dining area are complete with a wood stove sitting on locally sourced slate, front and rear decks, and beautiful wood flooring throughout. Ever dream of having your own production kitchen? This home has an FDA certified kitchen on the lower level with its own entrance off the garage as well as inside the house. In addition is an enormous bonus room, half bath, huge mudroom and additional storage. No expense was spared in this thoughtful renovation in 2018 which included all new electric and plumbing. The property has a private backyard with mature raspberry and blueberry bushes and planted apple and pear trees in the front. Walking distance to town, near public transportation, shopping, CVMC and I89. OPEN HOUSE SATURDAY 6/15 10am-12pm
Last Agent to Sell the Property
Dome Real Estate Group LLC License #081.0120156 Listed on: 06/12/2024
Home Details
Home Type
- Single Family
Est. Annual Taxes
- $7,934
Year Built
- Built in 1968
Lot Details
- 0.32 Acre Lot
- Home has sun exposure from multiple directions
- Lot Sloped Up
- Garden
- Property is zoned RESD 1
Parking
- 2 Car Garage
- Driveway
Home Design
- Concrete Foundation
- Wood Frame Construction
- Shingle Roof
Interior Spaces
- 2-Story Property
- Wood Burning Stove
- Combination Dining and Living Room
- Finished Basement
- Interior Basement Entry
Kitchen
- Stove
- Induction Cooktop
- Range Hood
- <<microwave>>
- Dishwasher
Flooring
- Wood
- Laminate
- Ceramic Tile
Bedrooms and Bathrooms
- 2 Bedrooms
- Bathroom on Main Level
Laundry
- Laundry on main level
- Dryer
- Washer
Home Security
- Carbon Monoxide Detectors
- Fire and Smoke Detector
Schools
- Union Elementary School
- Main Street Middle School
- Montpelier High School
Utilities
- Baseboard Heating
- Heating System Uses Oil
- 200+ Amp Service
- Internet Available
- Cable TV Available
Additional Features
- Deck
- City Lot
Ownership History
Purchase Details
Home Financials for this Owner
Home Financials are based on the most recent Mortgage that was taken out on this home.Purchase Details
Similar Homes in Montpelier, VT
Home Values in the Area
Average Home Value in this Area
Purchase History
| Date | Type | Sale Price | Title Company |
|---|---|---|---|
| Interfamily Deed Transfer | -- | -- | |
| Interfamily Deed Transfer | -- | -- | |
| Interfamily Deed Transfer | -- | -- |
Property History
| Date | Event | Price | Change | Sq Ft Price |
|---|---|---|---|---|
| 06/22/2025 06/22/25 | Price Changed | $530,000 | -0.9% | $226 / Sq Ft |
| 06/16/2025 06/16/25 | For Sale | $535,000 | 0.0% | $228 / Sq Ft |
| 06/03/2025 06/03/25 | Pending | -- | -- | -- |
| 05/22/2025 05/22/25 | Price Changed | $535,000 | -1.8% | $228 / Sq Ft |
| 05/07/2025 05/07/25 | For Sale | $545,000 | +3.8% | $232 / Sq Ft |
| 08/02/2024 08/02/24 | Sold | $525,000 | +6.1% | $224 / Sq Ft |
| 06/19/2024 06/19/24 | Pending | -- | -- | -- |
| 06/12/2024 06/12/24 | For Sale | $495,000 | +120.0% | $211 / Sq Ft |
| 03/02/2018 03/02/18 | Sold | $225,000 | -13.5% | $136 / Sq Ft |
| 02/14/2018 02/14/18 | Pending | -- | -- | -- |
| 10/18/2017 10/18/17 | Price Changed | $260,000 | -8.8% | $157 / Sq Ft |
| 08/11/2017 08/11/17 | For Sale | $285,000 | -- | $172 / Sq Ft |
Tax History Compared to Growth
Tax History
| Year | Tax Paid | Tax Assessment Tax Assessment Total Assessment is a certain percentage of the fair market value that is determined by local assessors to be the total taxable value of land and additions on the property. | Land | Improvement |
|---|---|---|---|---|
| 2024 | $5,873 | $376,900 | $94,500 | $282,400 |
| 2023 | $4,222 | $376,900 | $94,500 | $282,400 |
| 2022 | $7,134 | $242,900 | $50,700 | $192,200 |
| 2021 | $7,178 | $242,900 | $50,700 | $192,200 |
| 2020 | $7,053 | $242,900 | $50,700 | $192,200 |
| 2019 | $6,739 | $242,900 | $50,700 | $192,200 |
| 2018 | $5,346 | $199,000 | $50,700 | $148,300 |
| 2016 | $5,286 | $199,000 | $50,700 | $148,300 |
Agents Affiliated with this Home
-
Carolyn Weaver

Seller's Agent in 2025
Carolyn Weaver
KW Vermont
(802) 238-9779
96 Total Sales
-
Jeanne Felmly

Seller's Agent in 2024
Jeanne Felmly
Dome Real Estate Group LLC
(802) 793-8370
81 Total Sales
-
Tina Golon

Seller's Agent in 2018
Tina Golon
BHHS Vermont Realty Group/Waterbury
(802) 522-9216
97 Total Sales
Map
Source: PrimeMLS
MLS Number: 5000148
APN: 405-126-11863

