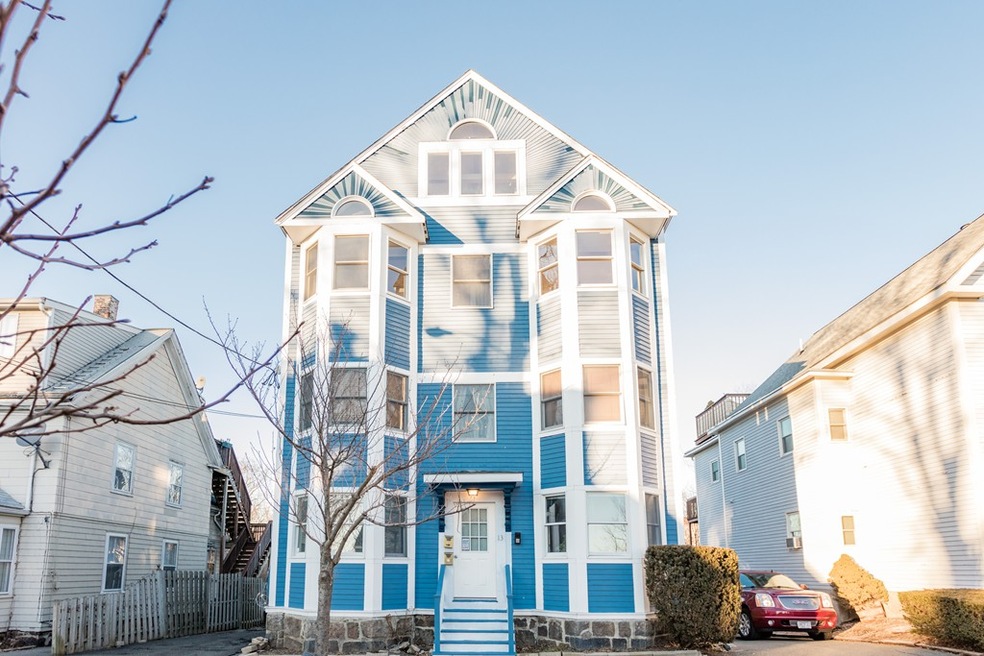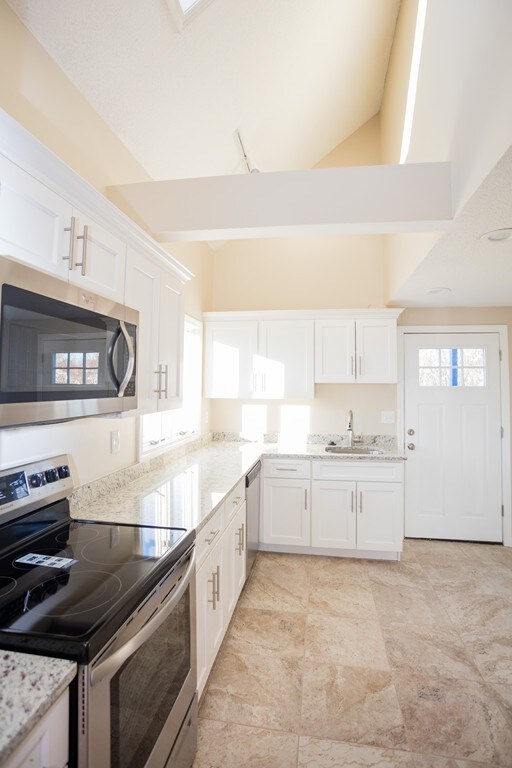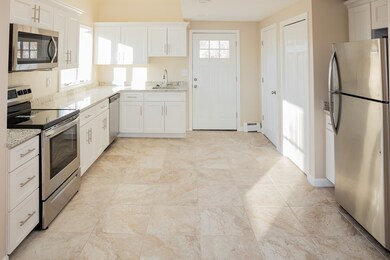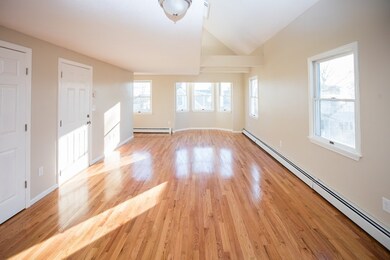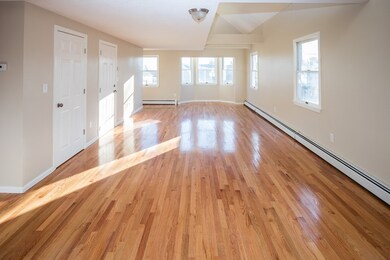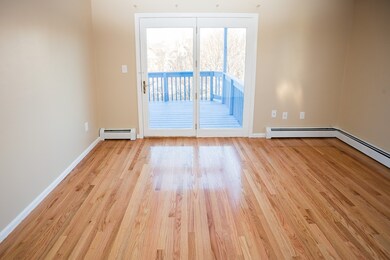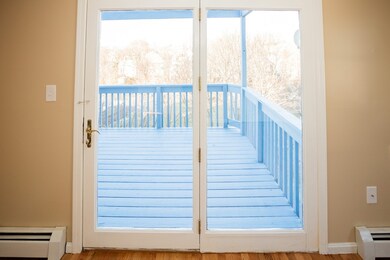
13 Fayette St Unit 3 Beverly, MA 01915
Downtown Beverly NeighborhoodAbout This Home
As of July 2022Come to 13 Fayette St. and enjoy all that Beverly has to offer. Live right in the heart of it, between Rantoul and Cabot St. Here you will find this large spacious 3 bdrm, 2 bath Condo. Bright and Sunny! This unit has recently been renovated with new kitchen SS appliances, granite countertops, New tiled bath, hardwood floors throughout. M.Bedroom with large W/I closets. Two Decks, very bright and sunny. Laundry hook ups in unit. According to neighborhood scout "The Rantoul/Cabot St neighborhood is among the top 5% of American neighborhoods in terms of walkability. Rantoul /Cabot St is a neighborhood that is on the ocean, a bay, or inlet. Many times, such places have amenities that bring locals and visitors to the waterfront for recreational activities or to check out. Less than .1 mile to the train. and .4 miles to Beverly waterfront.
Property Details
Home Type
- Condominium
Est. Annual Taxes
- $6,180
Year Built
- Built in 1900
Kitchen
- Range
- Microwave
- Dishwasher
Flooring
- Wood
- Tile
Utilities
- Hot Water Baseboard Heater
- Heating System Uses Gas
- Natural Gas Water Heater
Additional Features
- Basement
Community Details
- Pets Allowed
Listing and Financial Details
- Assessor Parcel Number M:0005 B:0051 L:0003
Ownership History
Purchase Details
Home Financials for this Owner
Home Financials are based on the most recent Mortgage that was taken out on this home.Purchase Details
Purchase Details
Purchase Details
Purchase Details
Home Financials for this Owner
Home Financials are based on the most recent Mortgage that was taken out on this home.Purchase Details
Similar Homes in Beverly, MA
Home Values in the Area
Average Home Value in this Area
Purchase History
| Date | Type | Sale Price | Title Company |
|---|---|---|---|
| Not Resolvable | $360,000 | -- | |
| Deed | -- | -- | |
| Not Resolvable | $226,000 | -- | |
| Foreclosure Deed | $274,000 | -- | |
| Deed | $72,500 | -- | |
| Deed | $156,000 | -- |
Mortgage History
| Date | Status | Loan Amount | Loan Type |
|---|---|---|---|
| Open | $90,000 | Stand Alone Refi Refinance Of Original Loan | |
| Open | $504,000 | Purchase Money Mortgage | |
| Closed | $250,000 | New Conventional | |
| Previous Owner | $160,000 | No Value Available | |
| Previous Owner | $15,000 | No Value Available | |
| Previous Owner | $80,000 | No Value Available | |
| Previous Owner | $68,800 | Purchase Money Mortgage |
Property History
| Date | Event | Price | Change | Sq Ft Price |
|---|---|---|---|---|
| 07/11/2022 07/11/22 | Sold | $560,000 | +6.7% | $312 / Sq Ft |
| 05/24/2022 05/24/22 | Pending | -- | -- | -- |
| 05/19/2022 05/19/22 | For Sale | $525,000 | +45.8% | $292 / Sq Ft |
| 03/30/2018 03/30/18 | Sold | $360,000 | +2.9% | $200 / Sq Ft |
| 02/14/2018 02/14/18 | Pending | -- | -- | -- |
| 02/06/2018 02/06/18 | For Sale | $349,900 | -- | $195 / Sq Ft |
Tax History Compared to Growth
Tax History
| Year | Tax Paid | Tax Assessment Tax Assessment Total Assessment is a certain percentage of the fair market value that is determined by local assessors to be the total taxable value of land and additions on the property. | Land | Improvement |
|---|---|---|---|---|
| 2025 | $6,180 | $562,300 | $0 | $562,300 |
| 2024 | $6,312 | $562,100 | $0 | $562,100 |
| 2023 | $4,986 | $442,800 | $0 | $442,800 |
| 2022 | $4,818 | $395,900 | $0 | $395,900 |
| 2021 | $4,703 | $370,300 | $0 | $370,300 |
| 2020 | $4,399 | $342,900 | $0 | $342,900 |
| 2019 | $4,409 | $333,800 | $0 | $333,800 |
| 2018 | $3,486 | $256,300 | $0 | $256,300 |
| 2017 | $3,530 | $247,200 | $0 | $247,200 |
| 2016 | $3,497 | $243,000 | $0 | $243,000 |
| 2015 | $3,429 | $243,000 | $0 | $243,000 |
Agents Affiliated with this Home
-
Dianna Vredenburgh

Seller's Agent in 2022
Dianna Vredenburgh
Compass
(978) 578-5933
3 in this area
52 Total Sales
-
Grace Byrd

Buyer's Agent in 2022
Grace Byrd
J. Barrett & Company
(978) 922-3683
2 in this area
20 Total Sales
-
Robin Martyn

Seller's Agent in 2018
Robin Martyn
Churchill Properties
(978) 815-4497
4 in this area
60 Total Sales
Map
Source: MLS Property Information Network (MLS PIN)
MLS Number: 72278382
APN: BEVE-000005-000051-000003
- 19 Bartlett St
- 17 Stone St Unit C
- 15 River St
- 24 Vestry St
- 19 Wallis St Unit 4
- 109 Water St Unit 304
- 46 Federal St
- 123 Water St Unit 48
- 49 Federal St
- 19 Pond St
- 28 Arthur St Unit 1
- 20 Atlantic Ave
- 6 Marion Ave
- 56 Dane St Unit 2
- 162 Park St Unit 1
- 69 Hale St Unit 1
- 1 Burton Ave
- 8 Rice St
- 12 Rice St Unit 2
- 11 Rice St Unit 1
