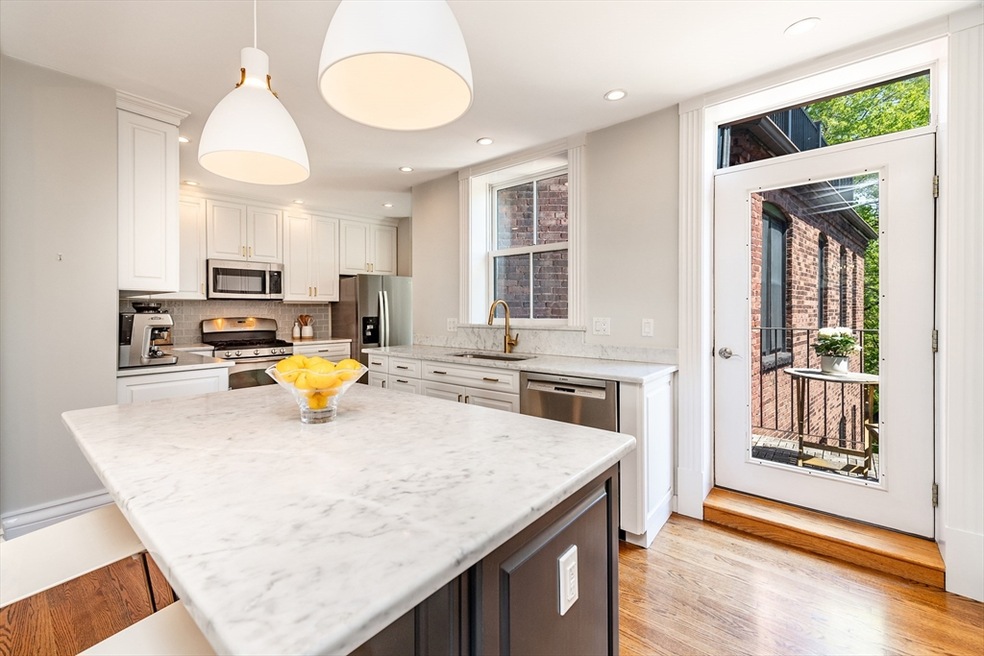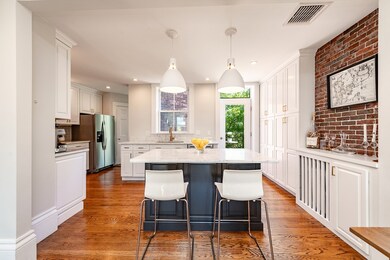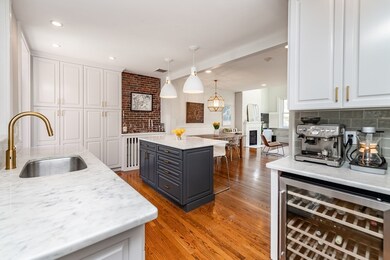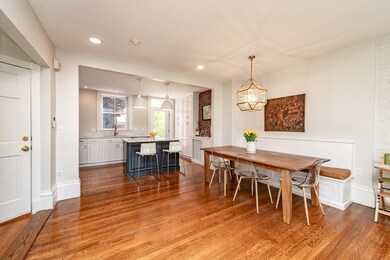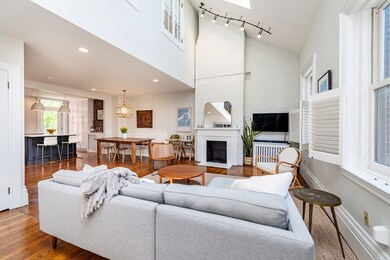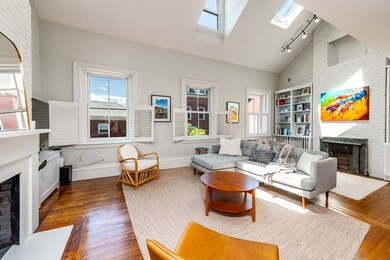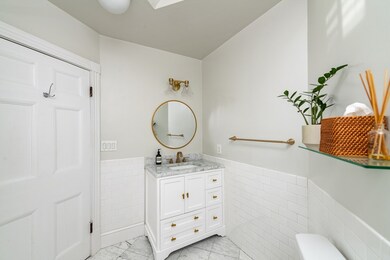
13 Harvard St Unit 3 Charlestown, MA 02129
Thompson Square-Bunker Hill NeighborhoodHighlights
- 1 Fireplace
- Baseboard Heating
- 1-minute walk to City Square Park
- Central Air
About This Home
As of June 2024This stunning 3 bed, 2 bath penthouse located in historic brownstone on sought after gas lit street boasts soaring ceilings, a newly renovated kitchen & 3 private outdoor spaces! Ideal open floor plan w/ample natural light. Double wide living room w/2 fireplaces, an oversized dining area w/ built-in banquet & just ren. kitchen w/marble counters, a freestanding island in Farrow and Ball’s Railings, w/satin brass fixtures & deck. Inviting dining w/exposed brick, Enormous living w/2 fireplaces. vaulted ceilings & custom built-ins. Master bed w/oversized closet & hardwood floors. 2 sizable guest bedrooms sit next to guest bath. 2 private roof decks w/ stunning views of the Boston skyline. Steps fr. the John Harvard Mall + City Square Park & walking distance to the Monument, Navy Yard, North Station, Downtown Boston, the North End, with cent. Air, private storage in basement, this home is one of a kind!
Property Details
Home Type
- Condominium
Est. Annual Taxes
- $11,179
Year Built
- Built in 1875
Interior Spaces
- 1,550 Sq Ft Home
- 2-Story Property
- 1 Fireplace
- Basement
Bedrooms and Bathrooms
- 3 Bedrooms
- 2 Full Bathrooms
Utilities
- Central Air
- 2 Heating Zones
- Baseboard Heating
Community Details
- Association fees include water, sewer, insurance
- 3 Units
Listing and Financial Details
- Assessor Parcel Number W:02 P:03716 S:006,4757642
Ownership History
Purchase Details
Home Financials for this Owner
Home Financials are based on the most recent Mortgage that was taken out on this home.Purchase Details
Home Financials for this Owner
Home Financials are based on the most recent Mortgage that was taken out on this home.Purchase Details
Home Financials for this Owner
Home Financials are based on the most recent Mortgage that was taken out on this home.Purchase Details
Home Financials for this Owner
Home Financials are based on the most recent Mortgage that was taken out on this home.Purchase Details
Similar Homes in the area
Home Values in the Area
Average Home Value in this Area
Purchase History
| Date | Type | Sale Price | Title Company |
|---|---|---|---|
| Condominium Deed | $1,500,000 | None Available | |
| Condominium Deed | $1,500,000 | None Available | |
| Condominium Deed | $1,316,000 | None Available | |
| Not Resolvable | $1,065,000 | -- | |
| Deed | -- | -- | |
| Deed | -- | -- | |
| Deed | $675,000 | -- | |
| Deed | $675,000 | -- |
Mortgage History
| Date | Status | Loan Amount | Loan Type |
|---|---|---|---|
| Previous Owner | $1,052,800 | Purchase Money Mortgage | |
| Previous Owner | $325,000 | New Conventional | |
| Previous Owner | $465,750 | New Conventional |
Property History
| Date | Event | Price | Change | Sq Ft Price |
|---|---|---|---|---|
| 06/13/2024 06/13/24 | Sold | $1,500,000 | +0.1% | $968 / Sq Ft |
| 05/20/2024 05/20/24 | Pending | -- | -- | -- |
| 05/15/2024 05/15/24 | For Sale | $1,499,000 | +13.9% | $967 / Sq Ft |
| 04/22/2022 04/22/22 | Sold | $1,316,000 | +2.4% | $827 / Sq Ft |
| 03/14/2022 03/14/22 | Pending | -- | -- | -- |
| 03/10/2022 03/10/22 | For Sale | $1,285,000 | -2.4% | $808 / Sq Ft |
| 11/28/2021 11/28/21 | Off Market | $1,316,000 | -- | -- |
| 11/16/2021 11/16/21 | Pending | -- | -- | -- |
| 09/29/2021 09/29/21 | For Sale | -- | -- | -- |
| 09/24/2021 09/24/21 | Pending | -- | -- | -- |
| 09/20/2021 09/20/21 | For Sale | $1,350,000 | +26.8% | $849 / Sq Ft |
| 09/29/2016 09/29/16 | Sold | $1,065,000 | +6.6% | $687 / Sq Ft |
| 07/20/2016 07/20/16 | Pending | -- | -- | -- |
| 07/14/2016 07/14/16 | For Sale | $999,000 | -- | $645 / Sq Ft |
Tax History Compared to Growth
Tax History
| Year | Tax Paid | Tax Assessment Tax Assessment Total Assessment is a certain percentage of the fair market value that is determined by local assessors to be the total taxable value of land and additions on the property. | Land | Improvement |
|---|---|---|---|---|
| 2025 | $16,236 | $1,402,100 | $0 | $1,402,100 |
| 2024 | $14,690 | $1,347,700 | $0 | $1,347,700 |
| 2023 | $13,774 | $1,282,500 | $0 | $1,282,500 |
| 2022 | $13,414 | $1,232,900 | $0 | $1,232,900 |
| 2021 | $12,897 | $1,208,700 | $0 | $1,208,700 |
| 2020 | $12,513 | $1,184,900 | $0 | $1,184,900 |
| 2019 | $11,667 | $1,106,900 | $0 | $1,106,900 |
| 2018 | $11,049 | $1,054,300 | $0 | $1,054,300 |
| 2017 | $10,356 | $977,900 | $0 | $977,900 |
| 2016 | $10,245 | $931,400 | $0 | $931,400 |
| 2015 | $10,296 | $850,200 | $0 | $850,200 |
| 2014 | $9,523 | $757,000 | $0 | $757,000 |
Agents Affiliated with this Home
-
Jane Reitz

Seller's Agent in 2024
Jane Reitz
Reitz Realty Group
(617) 959-1624
23 in this area
34 Total Sales
-
The RP Group
T
Buyer's Agent in 2024
The RP Group
Compass
(617) 206-3333
2 in this area
89 Total Sales
-
Marcia Sullivan Garvey

Seller's Agent in 2022
Marcia Sullivan Garvey
Donnelly + Co.
(617) 642-1877
1 in this area
10 Total Sales
-
Kim Covino

Buyer's Agent in 2022
Kim Covino
Compass
(781) 249-3854
2 in this area
426 Total Sales
-
Nancy Roth

Seller's Agent in 2016
Nancy Roth
Gibson Sothebys International Realty
(617) 242-4222
156 in this area
234 Total Sales
-
Duncan Donahue

Buyer's Agent in 2016
Duncan Donahue
Keller Williams Realty Boston-Metro | Back Bay
(617) 967-6666
8 in this area
36 Total Sales
Map
Source: MLS Property Information Network (MLS PIN)
MLS Number: 73238706
APN: CHAR-000000-000002-003716-000006
- 11 Harvard St Unit 2
- 47 Harvard St Unit PS 123
- 47 Harvard St Unit A311
- 52 Rutherford Ave
- 52 Harvard St
- 17 Henley St Unit B
- 74 Rutherford Ave Unit 3
- 1 Washington Place
- 114 Main St Unit 1
- 92 Warren St Unit W1
- 37 Soley St
- 90 Washington St Unit A
- 24 Cordis St Unit 2-2
- 33 Chestnut St Unit 5
- 50-52 High St Unit 3
- 43 Chestnut St
- 40 Mount Vernon St Unit 2
- 38 Mount Vernon St Unit 1
- 30 Green St
- 5 Three Families
