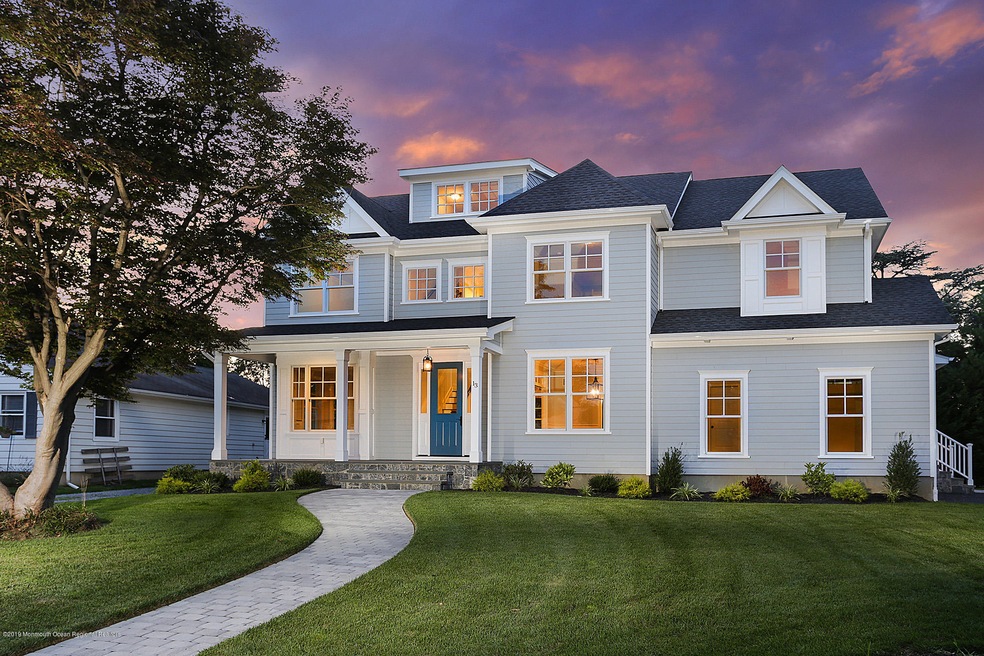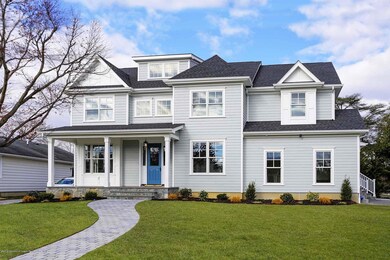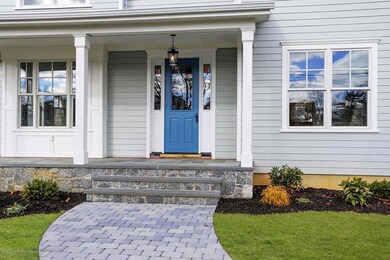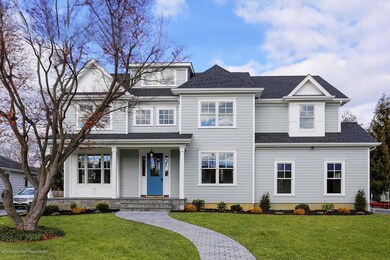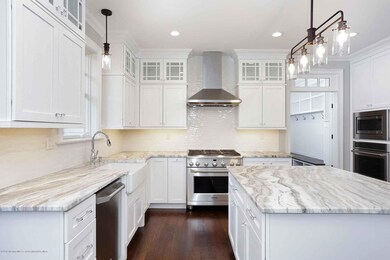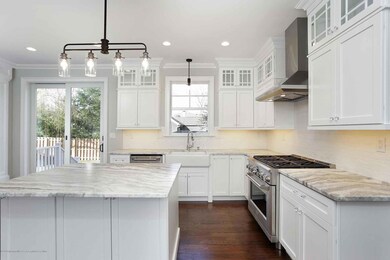
13 Holly St Rumson, NJ 07760
Estimated Value: $2,179,000 - $2,556,000
Highlights
- New Construction
- Custom Home
- Bonus Room
- Deane Porter School Rated A
- Wood Flooring
- No HOA
About This Home
As of November 2019STUNNING new construction nestled in the heart of RUMSON! Custom home by Stark Stratton Construction, featuring superb craftsmanship and upscale amenities with an elegant yet casual open floor plan. CHEFS DELIGHT kitchen w/ custom cabinetry, prof grade appliances, large center island open to great room w/ handsome gas f/p and oversized windows. Luxurious designer baths w/ custom vanities and designer tile, generous sized bedrooms, BEAUTIFULLY finished 'WALK OUT' basement w/ 9'ft ceilings, full bath, gaming center, 2nd fridge, gym/home office, & ample storage! One car attached garage leads to spectacular mud room, oversized laundry, and powder room. James Hardie siding, lush landscaping, blue stone front and side porch, and spacious park like yard. CLOSE proximity to blue ribbon schools, beaches/beach clubs, top rated restaurants, and so much more! WELCOME HOME TO 13 HOLLY!!!
Last Agent to Sell the Property
O'Brien Realty, LLC License #1223273 Listed on: 07/18/2019

Last Buyer's Agent
Susanne Rhame
Keller Williams Realty West Monmouth
Home Details
Home Type
- Single Family
Est. Annual Taxes
- $21,093
Year Built
- Built in 2019 | New Construction
Lot Details
- Lot Dimensions are 100 x 110
- Fenced
- Sprinkler System
Parking
- 1 Car Garage
Home Design
- Custom Home
- Colonial Architecture
- Shingle Roof
- Asphalt Rolled Roof
Interior Spaces
- 3,500 Sq Ft Home
- 3-Story Property
- Crown Molding
- Ceiling height of 9 feet on the main level
- Recessed Lighting
- Gas Fireplace
- Sliding Doors
- Bonus Room
- Wood Flooring
- Walkup Attic
Kitchen
- Breakfast Area or Nook
- Eat-In Kitchen
- Breakfast Bar
- Kitchen Island
Bedrooms and Bathrooms
- 5 Bedrooms
- Walk-In Closet
- Primary Bathroom is a Full Bathroom
- Dual Vanity Sinks in Primary Bathroom
Finished Basement
- Heated Basement
- Walk-Out Basement
- Basement Fills Entire Space Under The House
Schools
- Deane-Porter Elementary School
- Forrestdale Middle School
- Rumson-Fair Haven High School
Utilities
- Forced Air Zoned Heating and Cooling System
- Heating System Uses Natural Gas
- Tankless Water Heater
Community Details
- No Home Owners Association
Ownership History
Purchase Details
Home Financials for this Owner
Home Financials are based on the most recent Mortgage that was taken out on this home.Purchase Details
Purchase Details
Home Financials for this Owner
Home Financials are based on the most recent Mortgage that was taken out on this home.Similar Homes in the area
Home Values in the Area
Average Home Value in this Area
Purchase History
| Date | Buyer | Sale Price | Title Company |
|---|---|---|---|
| Demayo Adam Michael | $1,400,000 | None Available | |
| Stark Stratton Construction Inc | $525,000 | Old Republic National Title | |
| Germain Chris | $190,000 | -- |
Mortgage History
| Date | Status | Borrower | Loan Amount |
|---|---|---|---|
| Open | Demayo Adam Michael | $1,120,000 | |
| Previous Owner | Germain Gary | $353,000 | |
| Previous Owner | Germain Gay M | $325,039 | |
| Previous Owner | Germain Gary M | $337,829 | |
| Previous Owner | Germain Gary M | $327,250 | |
| Previous Owner | Germain Gary M | $309,000 | |
| Previous Owner | Germain Susan | $278,000 | |
| Previous Owner | Germain Gary M | $220,000 | |
| Previous Owner | Germain Chris | $171,000 |
Property History
| Date | Event | Price | Change | Sq Ft Price |
|---|---|---|---|---|
| 11/26/2019 11/26/19 | Sold | $1,400,000 | -- | $400 / Sq Ft |
Tax History Compared to Growth
Tax History
| Year | Tax Paid | Tax Assessment Tax Assessment Total Assessment is a certain percentage of the fair market value that is determined by local assessors to be the total taxable value of land and additions on the property. | Land | Improvement |
|---|---|---|---|---|
| 2024 | $21,093 | $1,942,800 | $900,100 | $1,042,700 |
| 2023 | $21,093 | $1,804,400 | $848,500 | $955,900 |
| 2022 | $20,742 | $1,647,600 | $749,600 | $898,000 |
| 2021 | $20,742 | $1,457,600 | $646,500 | $811,100 |
| 2020 | $20,959 | $1,462,600 | $594,500 | $868,100 |
| 2019 | $5,000 | $340,400 | $340,400 | $0 |
| 2018 | $5,045 | $340,400 | $340,400 | $0 |
| 2017 | $6,359 | $432,900 | $308,200 | $124,700 |
| 2016 | $6,351 | $443,200 | $308,200 | $135,000 |
| 2015 | $6,351 | $437,100 | $308,200 | $128,900 |
| 2014 | $6,184 | $424,400 | $299,000 | $125,400 |
Agents Affiliated with this Home
-
Edwin Oels

Seller's Agent in 2019
Edwin Oels
O'Brien Realty, LLC
(908) 447-4280
28 in this area
125 Total Sales
-
S
Buyer's Agent in 2019
Susanne Rhame
Keller Williams Realty West Monmouth
Map
Source: MOREMLS (Monmouth Ocean Regional REALTORS®)
MLS Number: 21929496
APN: 41-00066-0000-00013
