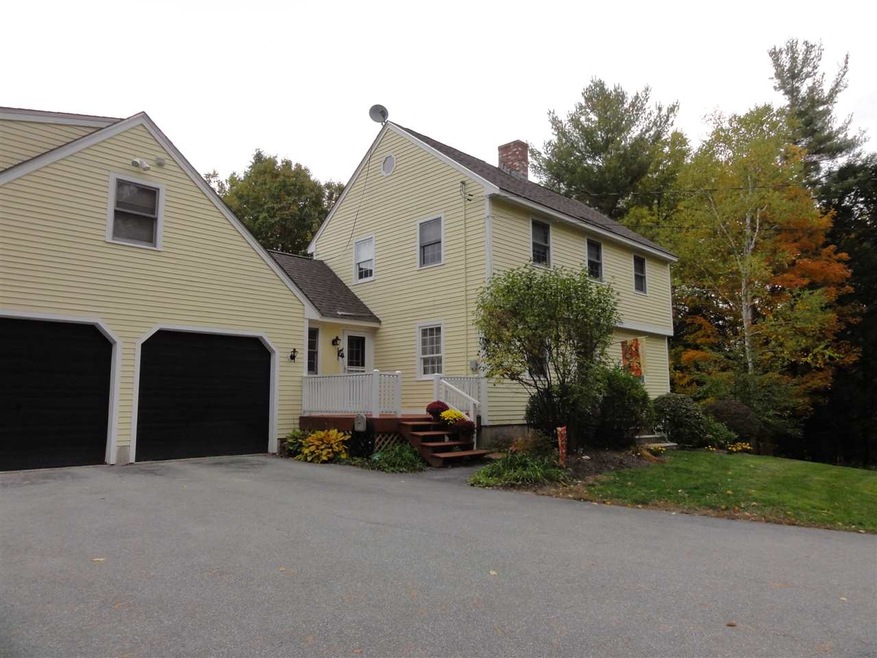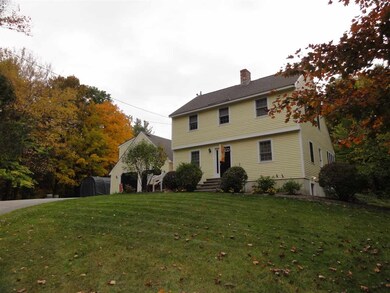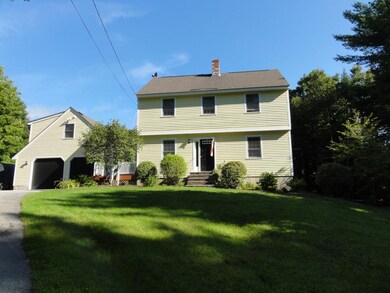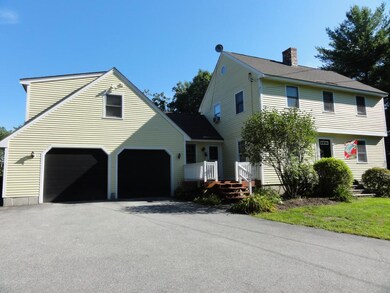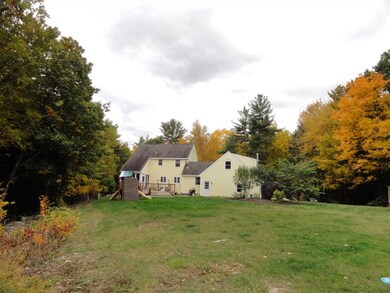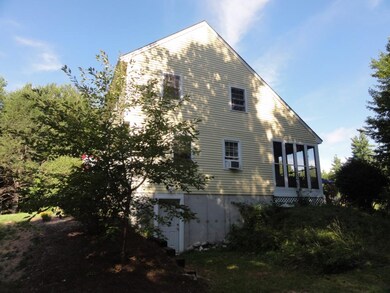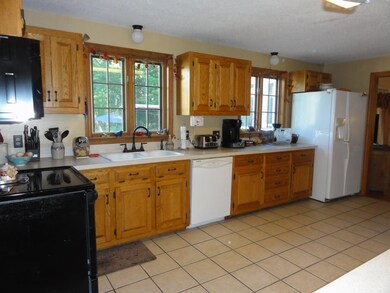
13 Howe Dr Lyndeborough, NH 03082
Highlights
- 5.33 Acre Lot
- Countryside Views
- Wood Burning Stove
- Colonial Architecture
- Deck
- Wooded Lot
About This Home
As of September 2017Enjoy living in this beautiful Garrison style home that offers comfort, spaciousness and function. Its open floor plan is conducive to a great country lifestyle & easy entertaining. This home offers a well designed kitchen that features newer appliances and oak cabinetry. Rooms are bright and sunny w/ lots of natural light. Flooring throughout is hardwood, tile and carpet. Two wood stoves offer a alternate heat source and security. There is room for everyone with 3 bedrooms, a finished lower level and a 1 bed inlaw apt. which features its own entrance and bathroom (located over the attached 2 car garage). Home is sited on a beautiful, landscaped lot with irrigation, set high to afford distant mountain views. The property is wired for a generator,and is move in ready with all painting and maintenance completed. A seasonal babbling brook runs through the property, w/ a fishing stream nearby, & it is just a short walk to the village store. This is a must see property.
Last Agent to Sell the Property
BHHS Verani Amherst Brokerage Phone: 603-345-4561 License #059141 Listed on: 08/18/2016

Home Details
Home Type
- Single Family
Est. Annual Taxes
- $5,729
Year Built
- Built in 1985
Lot Details
- 5.33 Acre Lot
- Cul-De-Sac
- Landscaped
- Level Lot
- Sprinkler System
- Wooded Lot
- Property is zoned RR
Parking
- 2 Car Direct Access Garage
Home Design
- Colonial Architecture
- Garrison Architecture
- Concrete Foundation
- Wood Frame Construction
- Shingle Roof
- Clap Board Siding
Interior Spaces
- 2-Story Property
- Ceiling Fan
- Wood Burning Stove
- Wood Burning Fireplace
- Screened Porch
- Countryside Views
- Attic
Kitchen
- Walk-In Pantry
- Electric Range
- Stove
- Dishwasher
Flooring
- Wood
- Carpet
- Ceramic Tile
Bedrooms and Bathrooms
- 4 Bedrooms
- In-Law or Guest Suite
- Bathroom on Main Level
Laundry
- Laundry on main level
- Dryer
- Washer
Finished Basement
- Walk-Out Basement
- Basement Fills Entire Space Under The House
- Natural lighting in basement
Outdoor Features
- Deck
- Outbuilding
Schools
- Lyndeborough Central Elementary School
- Wilton-Lyndeboro Cooperative Middle School
- Wilton-Lyndeboro Sr. High School
Utilities
- Baseboard Heating
- Hot Water Heating System
- Heating System Uses Oil
- Heating System Uses Wood
- Private Water Source
- Electric Water Heater
- Septic Tank
- High Speed Internet
- Multiple Phone Lines
Listing and Financial Details
- Legal Lot and Block 16 / 000010
Ownership History
Purchase Details
Home Financials for this Owner
Home Financials are based on the most recent Mortgage that was taken out on this home.Purchase Details
Home Financials for this Owner
Home Financials are based on the most recent Mortgage that was taken out on this home.Similar Home in Lyndeborough, NH
Home Values in the Area
Average Home Value in this Area
Purchase History
| Date | Type | Sale Price | Title Company |
|---|---|---|---|
| Warranty Deed | $290,000 | -- | |
| Deed | $289,000 | -- |
Mortgage History
| Date | Status | Loan Amount | Loan Type |
|---|---|---|---|
| Open | $485,000 | VA | |
| Closed | $51,140 | VA | |
| Closed | $320,975 | FHA | |
| Closed | $275,227 | Purchase Money Mortgage | |
| Previous Owner | $278,917 | Stand Alone Refi Refinance Of Original Loan | |
| Previous Owner | $274,550 | Purchase Money Mortgage | |
| Previous Owner | $240,000 | Unknown | |
| Previous Owner | $30,000 | Unknown |
Property History
| Date | Event | Price | Change | Sq Ft Price |
|---|---|---|---|---|
| 09/29/2017 09/29/17 | Sold | $290,000 | 0.0% | $109 / Sq Ft |
| 09/29/2017 09/29/17 | Pending | -- | -- | -- |
| 09/28/2017 09/28/17 | Sold | $290,000 | 0.0% | $109 / Sq Ft |
| 09/14/2017 09/14/17 | Price Changed | $290,000 | +4.7% | $109 / Sq Ft |
| 07/31/2017 07/31/17 | Pending | -- | -- | -- |
| 06/27/2017 06/27/17 | Price Changed | $277,000 | -4.4% | $104 / Sq Ft |
| 03/30/2017 03/30/17 | For Sale | $289,900 | +26.1% | $109 / Sq Ft |
| 08/18/2016 08/18/16 | For Sale | $229,900 | -- | $86 / Sq Ft |
Tax History Compared to Growth
Tax History
| Year | Tax Paid | Tax Assessment Tax Assessment Total Assessment is a certain percentage of the fair market value that is determined by local assessors to be the total taxable value of land and additions on the property. | Land | Improvement |
|---|---|---|---|---|
| 2024 | $8,412 | $325,300 | $90,200 | $235,100 |
| 2023 | $7,732 | $325,300 | $90,200 | $235,100 |
| 2022 | $7,099 | $321,200 | $90,200 | $231,000 |
| 2021 | $7,099 | $321,200 | $90,200 | $231,000 |
| 2020 | $20,052 | $321,200 | $90,200 | $231,000 |
| 2019 | $7,151 | $245,400 | $84,100 | $161,300 |
| 2018 | $6,923 | $245,400 | $84,100 | $161,300 |
| 2017 | $16,616 | $245,400 | $84,100 | $161,300 |
| 2016 | $6,807 | $245,400 | $84,100 | $161,300 |
| 2015 | $6,206 | $245,400 | $84,100 | $161,300 |
| 2013 | $5,851 | $243,800 | $90,800 | $153,000 |
Agents Affiliated with this Home
-
John Poirier

Seller's Agent in 2017
John Poirier
Berkshire Hathaway HomeServices Verani Realty
(603) 345-4561
4 in this area
84 Total Sales
-
Barbara Freitas
B
Buyer's Agent in 2017
Barbara Freitas
BHHS Verani Realty Hampstead
(603) 247-5577
14 Total Sales
Map
Source: PrimeMLS
MLS Number: 4511338
APN: LYND-000239-000009
- 22 Pettingill Hill Rd
- 9 Grove Rd
- 28 Putnam Hill Rd
- 265 Old Temple Rd
- A 66 Burton Hwy
- 336 Cemetery Rd
- 11 Pony Farm Ln
- 000 Stonegate Farm Rd
- 00 Stonegate Farm Rd
- 9 Adams Dr
- 94 Summit Dr
- 11 Carriage Hill Rd
- 26 Hobbs Ct
- Lots 4 & 7 Gibbons & Robbins Rd
- 109 Temple Rd
- 68 Gulf Rd
- 496 Mountain Rd
- 10 Crescent St
- 79 Salisbury Rd
- 14 Coach Rd
