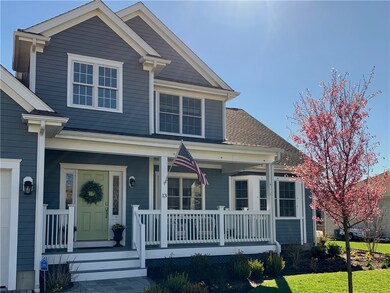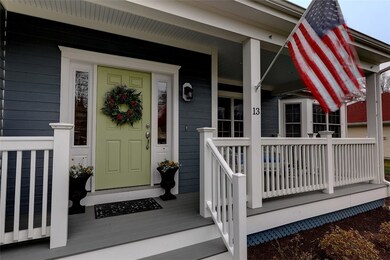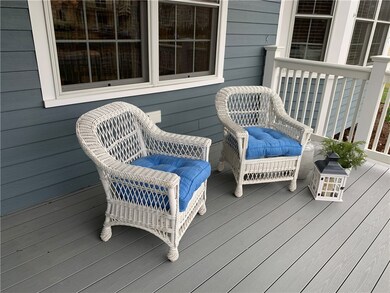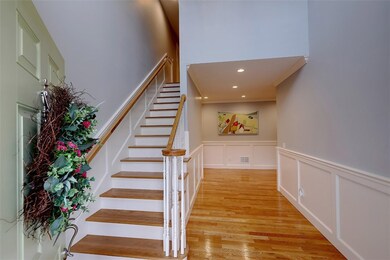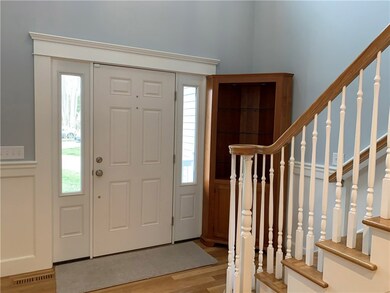
13 Howe St Bristol, RI 02809
Downtown Bristol NeighborhoodHighlights
- Marina
- Cape Cod Architecture
- Attic
- 0.32 Acre Lot
- Wood Flooring
- Tennis Courts
About This Home
As of July 2019It is all about location and this new home in downtown Bristol has it all just two blocks from the water and the Walley Street Beach. Designed to include a fantastic and separate in-law on the first floor with its own entrance, walk first into the gracious entrance hall with soaring ceiling and natural light which leads to a circular flow of designer influenced rooms including a master suite, library with floor-to-ceiling bookcases, living room with welcoming window seat and a gas fireplace with mother-of-pearl surround. The dining room opens to a rear porch and to the gourmet kitchen with sparkling white quartz countertops and high-end appliances, farmhouse sink, and center island. Upstairs has two bedrooms and full bath, and private sitting room - and plenty of attic storage. The in-law has its own living room, kitchen, bath, and bedroom. There is gas heat, central air, a generator, and a huge dry basement with more than enough room for a workshop. The attention to detail both inside and out is obvious everywhere you look and you can enjoy Bristol’s summer afternoon breezes from your farmer’s porch. A short walk takes you to downtown Bristol's unique shops, restaurants, marina, museums, and library. This wonderful home has never been occupied and is truly move-in ready. NOTE: While the Town of Bristol 2019 tax assessment of $774,200 has just been released, the actual tax rate for 2019 will be announced at the end of May.
Last Agent to Sell the Property
Residential Properties Ltd. License #RES.0022429 Listed on: 03/31/2019

Home Details
Home Type
- Single Family
Est. Annual Taxes
- $11,143
Year Built
- Built in 2017
Lot Details
- 0.32 Acre Lot
- Cul-De-Sac
- Sprinkler System
- Property is zoned R-10
Parking
- 2 Car Attached Garage
- Garage Door Opener
- Driveway
Home Design
- Cape Cod Architecture
- Concrete Perimeter Foundation
- Clapboard
- Plaster
Interior Spaces
- 3,572 Sq Ft Home
- 2-Story Property
- Gas Fireplace
- Wood Flooring
- Security System Owned
- Attic
Kitchen
- Oven
- Range with Range Hood
- Microwave
- Dishwasher
- Disposal
Bedrooms and Bathrooms
- 4 Bedrooms
- Bathtub with Shower
Unfinished Basement
- Basement Fills Entire Space Under The House
- Interior and Exterior Basement Entry
Outdoor Features
- Walking Distance to Water
Utilities
- Forced Air Zoned Heating and Cooling System
- Heating System Uses Gas
- Heat Pump System
- Radiant Heating System
- 200+ Amp Service
- Gas Water Heater
- Cable TV Available
Listing and Financial Details
- Tax Lot 103
- Assessor Parcel Number 13HOWESTBRIS
Community Details
Overview
- Downtown Subdivision
Amenities
- Shops
- Public Transportation
Recreation
- Marina
- Tennis Courts
- Recreation Facilities
Ownership History
Purchase Details
Purchase Details
Home Financials for this Owner
Home Financials are based on the most recent Mortgage that was taken out on this home.Purchase Details
Similar Homes in Bristol, RI
Home Values in the Area
Average Home Value in this Area
Purchase History
| Date | Type | Sale Price | Title Company |
|---|---|---|---|
| Warranty Deed | -- | None Available | |
| Warranty Deed | -- | None Available | |
| Warranty Deed | $750,000 | -- | |
| Warranty Deed | -- | -- | |
| Warranty Deed | -- | -- | |
| Warranty Deed | -- | -- | |
| Warranty Deed | -- | -- |
Mortgage History
| Date | Status | Loan Amount | Loan Type |
|---|---|---|---|
| Previous Owner | $200,000 | Stand Alone Refi Refinance Of Original Loan | |
| Previous Owner | $382,000 | Stand Alone Refi Refinance Of Original Loan | |
| Previous Owner | $400,000 | Purchase Money Mortgage |
Property History
| Date | Event | Price | Change | Sq Ft Price |
|---|---|---|---|---|
| 07/16/2019 07/16/19 | Sold | $750,000 | 0.0% | $210 / Sq Ft |
| 07/16/2019 07/16/19 | Sold | $750,000 | -6.1% | $210 / Sq Ft |
| 06/16/2019 06/16/19 | Pending | -- | -- | -- |
| 05/22/2019 05/22/19 | Pending | -- | -- | -- |
| 04/19/2019 04/19/19 | For Sale | $799,000 | 0.0% | $224 / Sq Ft |
| 03/31/2019 03/31/19 | For Sale | $799,000 | +247.4% | $224 / Sq Ft |
| 02/29/2016 02/29/16 | Sold | $230,000 | -5.0% | $113 / Sq Ft |
| 01/30/2016 01/30/16 | Pending | -- | -- | -- |
| 10/16/2015 10/16/15 | For Sale | $242,000 | -- | $119 / Sq Ft |
Tax History Compared to Growth
Tax History
| Year | Tax Paid | Tax Assessment Tax Assessment Total Assessment is a certain percentage of the fair market value that is determined by local assessors to be the total taxable value of land and additions on the property. | Land | Improvement |
|---|---|---|---|---|
| 2024 | $11,642 | $842,400 | $288,600 | $553,800 |
| 2023 | $11,254 | $842,400 | $288,600 | $553,800 |
| 2022 | $12,056 | $927,400 | $288,600 | $638,800 |
| 2021 | $11,954 | $831,300 | $277,300 | $554,000 |
| 2020 | $11,696 | $831,300 | $277,300 | $554,000 |
| 2019 | $10,622 | $774,200 | $277,300 | $496,900 |
| 2018 | $3,954 | $257,100 | $241,600 | $15,500 |
| 2017 | $3,549 | $237,900 | $222,400 | $15,500 |
| 2016 | $3,514 | $237,900 | $222,400 | $15,500 |
| 2015 | $3,338 | $237,900 | $222,400 | $15,500 |
| 2014 | $1,915 | $146,600 | $146,600 | $0 |
Agents Affiliated with this Home
-

Seller's Agent in 2019
Dory Skemp
Residential Properties Ltd.
9 in this area
30 Total Sales
-

Buyer's Agent in 2019
Erica Gregg
Lila Delman Compass
(401) 954-5703
1 in this area
36 Total Sales
-
N
Buyer's Agent in 2019
Non Member
Non Member Office
-
R
Seller's Agent in 2016
ROBERT TOUCHETTE
William Raveis Inspire
-

Buyer's Agent in 2016
Paula Wolfang
Custom Service Realty
(401) 533-1575
3 in this area
16 Total Sales
Map
Source: State-Wide MLS
MLS Number: 1218762
APN: BRIS-000020-000000-000103
- 61 Richmond St
- 7 Antony Ave
- 423 Hope St Unit C
- 89 State St
- 18 State St Unit 4 (2nd Floor West)
- 18 State St Unit 5 (3rd Floor East)
- 18 State St Unit 6 (2nd Floor East)
- 21 Bradford St Unit 2
- 21 Bradford St Unit 1
- 92 Franklin St
- 23 Fesser Ave
- 61 Seal Island Rd
- 413 High St
- 3 Jones Ave
- 14 Gladding St
- 17 Varnum Ave
- 399 Poppasquash Rd
- 82 Sherry Ave
- 1 Adelaide Ave
- 25 Fort Hill Rd

