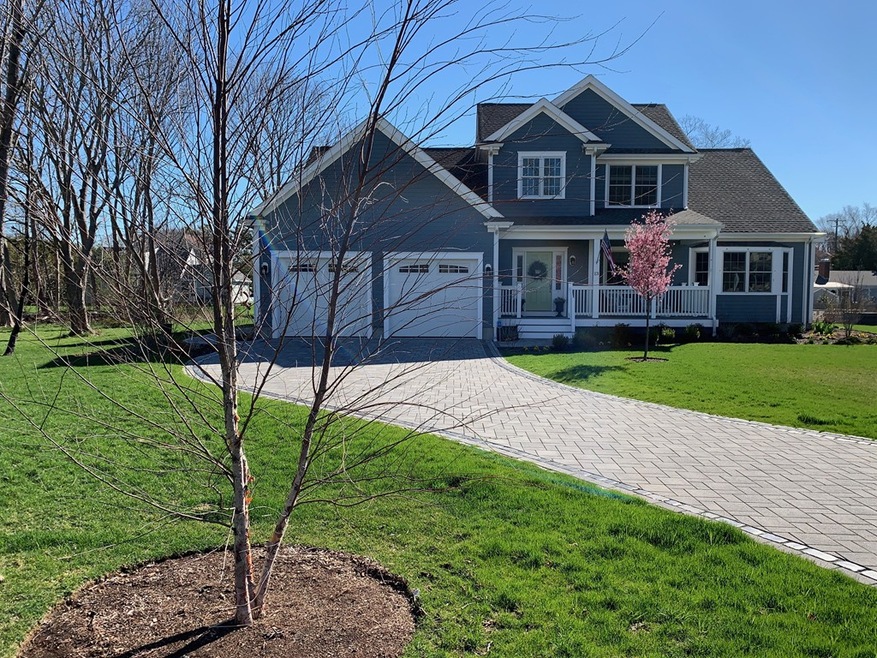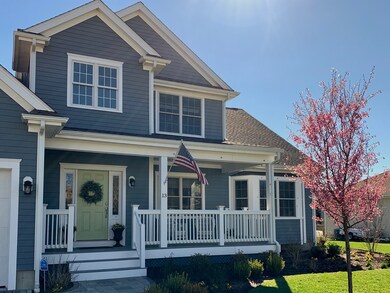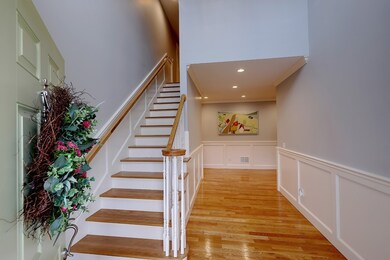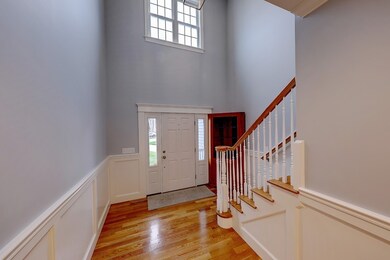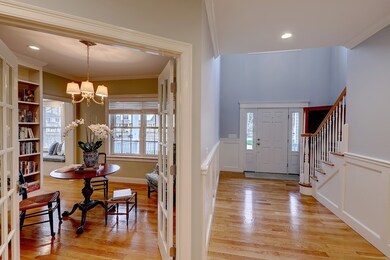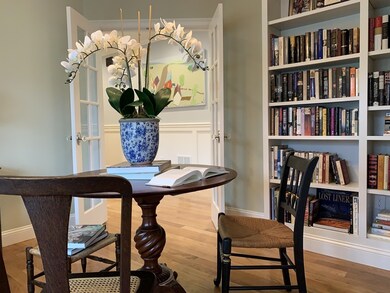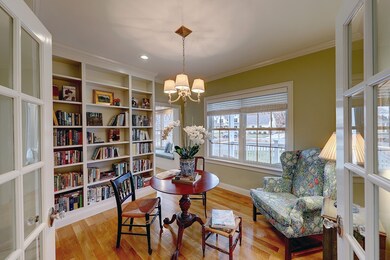
13 Howe St Bristol, RI 02809
Downtown Bristol NeighborhoodHighlights
- Wood Flooring
- Security Service
- Forced Air Heating and Cooling System
- Porch
- Tankless Water Heater
About This Home
As of July 2019Location, location, location in Bristol's downtown neighborhood just two blocks from the water. Short walk to unique shops, restaurants, post office, library, museums, and marina. Quality designed and built to include a full in-law on the first floor, there is also a first floor master suite. Quartz countertops and high-end appliances grace the gourmet kitchen which opens to the living room with gas fireplace and lovely window seat. The kitchen also opens to the dining room which in turn opens to a porch facing east for morning coffee. A small library is on the first floor with floor to ceiling built-in bookcases. The second floor has a two bedroom suite with sitting room and full bath. And the front porch facing west catches the afternoon breezes from Narragansett Bay. The house has never been occupied and is truly move-in ready for you.
Last Buyer's Agent
Non Member
Non Member Office
Home Details
Home Type
- Single Family
Est. Annual Taxes
- $11,642
Year Built
- Built in 2017
Lot Details
- Sprinkler System
- Property is zoned R-10
Parking
- 2 Car Garage
Interior Spaces
- Decorative Lighting
- Basement
Kitchen
- Built-In Oven
- Built-In Range
- Microwave
- Dishwasher
- Disposal
Flooring
- Wood
- Tile
Outdoor Features
- Rain Gutters
- Porch
Utilities
- Forced Air Heating and Cooling System
- Heat Pump System
- Heating System Uses Gas
- Radiant Heating System
- Tankless Water Heater
- Natural Gas Water Heater
- Cable TV Available
Community Details
- Security Service
Listing and Financial Details
- Assessor Parcel Number M:20 L:103
Ownership History
Purchase Details
Purchase Details
Home Financials for this Owner
Home Financials are based on the most recent Mortgage that was taken out on this home.Purchase Details
Similar Homes in Bristol, RI
Home Values in the Area
Average Home Value in this Area
Purchase History
| Date | Type | Sale Price | Title Company |
|---|---|---|---|
| Warranty Deed | -- | None Available | |
| Warranty Deed | -- | None Available | |
| Warranty Deed | $750,000 | -- | |
| Warranty Deed | -- | -- | |
| Warranty Deed | -- | -- | |
| Warranty Deed | -- | -- | |
| Warranty Deed | -- | -- |
Mortgage History
| Date | Status | Loan Amount | Loan Type |
|---|---|---|---|
| Previous Owner | $200,000 | Stand Alone Refi Refinance Of Original Loan | |
| Previous Owner | $382,000 | Stand Alone Refi Refinance Of Original Loan | |
| Previous Owner | $400,000 | Purchase Money Mortgage |
Property History
| Date | Event | Price | Change | Sq Ft Price |
|---|---|---|---|---|
| 07/16/2019 07/16/19 | Sold | $750,000 | 0.0% | $210 / Sq Ft |
| 07/16/2019 07/16/19 | Sold | $750,000 | -6.1% | $210 / Sq Ft |
| 06/16/2019 06/16/19 | Pending | -- | -- | -- |
| 05/22/2019 05/22/19 | Pending | -- | -- | -- |
| 04/19/2019 04/19/19 | For Sale | $799,000 | 0.0% | $224 / Sq Ft |
| 03/31/2019 03/31/19 | For Sale | $799,000 | +247.4% | $224 / Sq Ft |
| 02/29/2016 02/29/16 | Sold | $230,000 | -5.0% | $113 / Sq Ft |
| 01/30/2016 01/30/16 | Pending | -- | -- | -- |
| 10/16/2015 10/16/15 | For Sale | $242,000 | -- | $119 / Sq Ft |
Tax History Compared to Growth
Tax History
| Year | Tax Paid | Tax Assessment Tax Assessment Total Assessment is a certain percentage of the fair market value that is determined by local assessors to be the total taxable value of land and additions on the property. | Land | Improvement |
|---|---|---|---|---|
| 2024 | $11,642 | $842,400 | $288,600 | $553,800 |
| 2023 | $11,254 | $842,400 | $288,600 | $553,800 |
| 2022 | $12,056 | $927,400 | $288,600 | $638,800 |
| 2021 | $11,954 | $831,300 | $277,300 | $554,000 |
| 2020 | $11,696 | $831,300 | $277,300 | $554,000 |
| 2019 | $10,622 | $774,200 | $277,300 | $496,900 |
| 2018 | $3,954 | $257,100 | $241,600 | $15,500 |
| 2017 | $3,549 | $237,900 | $222,400 | $15,500 |
| 2016 | $3,514 | $237,900 | $222,400 | $15,500 |
| 2015 | $3,338 | $237,900 | $222,400 | $15,500 |
| 2014 | $1,915 | $146,600 | $146,600 | $0 |
Agents Affiliated with this Home
-
Dory Skemp

Seller's Agent in 2019
Dory Skemp
Residential Properties Ltd.
9 in this area
30 Total Sales
-
Erica Gregg

Buyer's Agent in 2019
Erica Gregg
Lila Delman Compass
(401) 954-5703
1 in this area
36 Total Sales
-
N
Buyer's Agent in 2019
Non Member
Non Member Office
-
R
Seller's Agent in 2016
ROBERT TOUCHETTE
William Raveis Inspire
-
Paula Wolfang

Buyer's Agent in 2016
Paula Wolfang
Custom Service Realty
(401) 533-1575
3 in this area
16 Total Sales
Map
Source: MLS Property Information Network (MLS PIN)
MLS Number: 72484789
APN: BRIS-000020-000000-000103
- 48 Garfield Ave
- 275 Hope St
- 7 Antony Ave
- 2 Fairview Dr
- 423 Hope St Unit C
- 153 Mount Hope Ave
- 89 State St
- 18 State St Unit 4 (2nd Floor West)
- 18 State St Unit 5 (3rd Floor East)
- 18 State St Unit 6 (2nd Floor East)
- 16 Goulart Ave
- 341 Thames St Unit 103
- 21 Bradford St Unit 2
- 21 Bradford St Unit 1
- 23 Fesser Ave
- 92 Franklin St
- 484 Thames St
- 413 High St
- 3 Jones Ave
- 14 Gladding St
