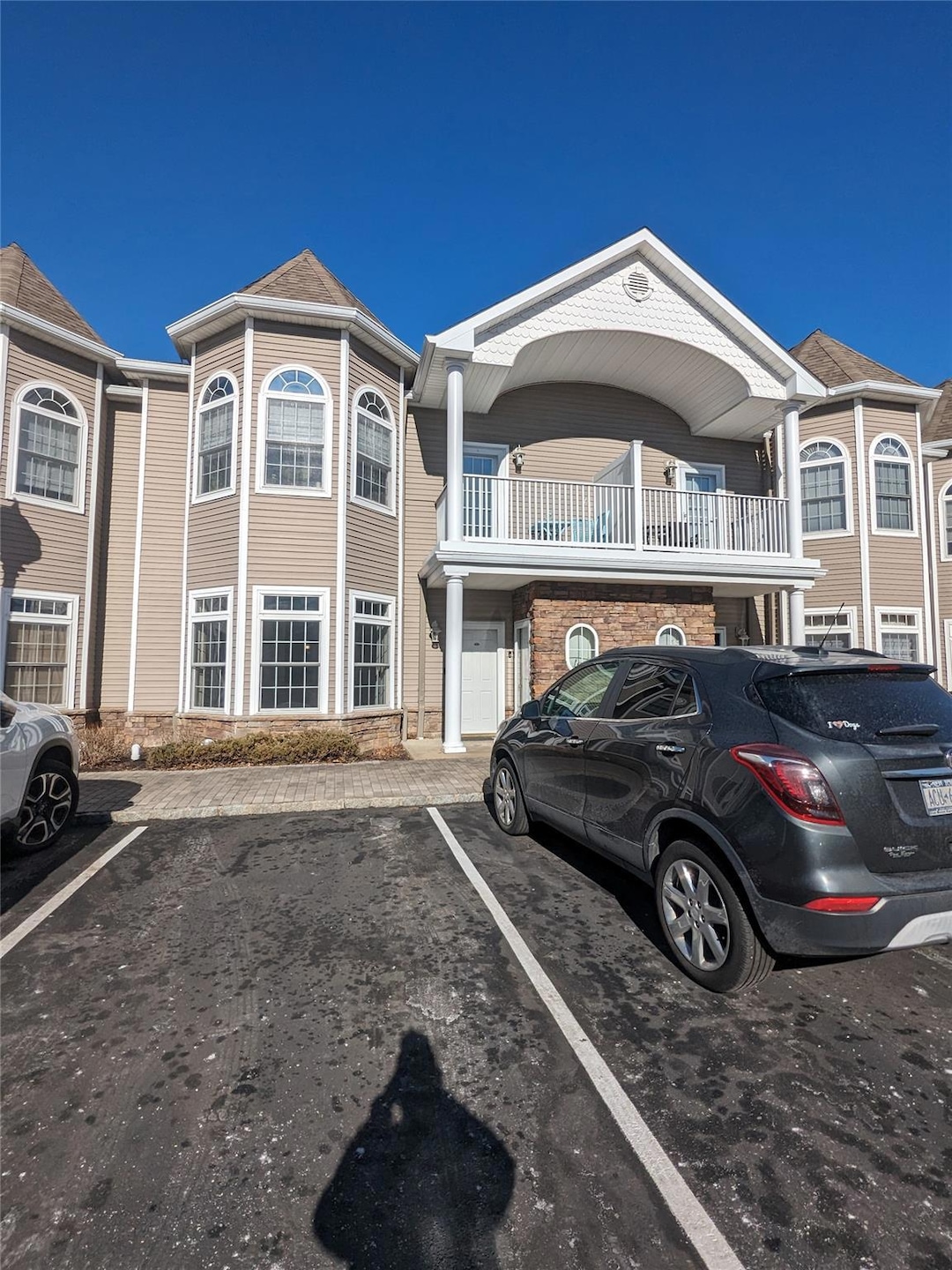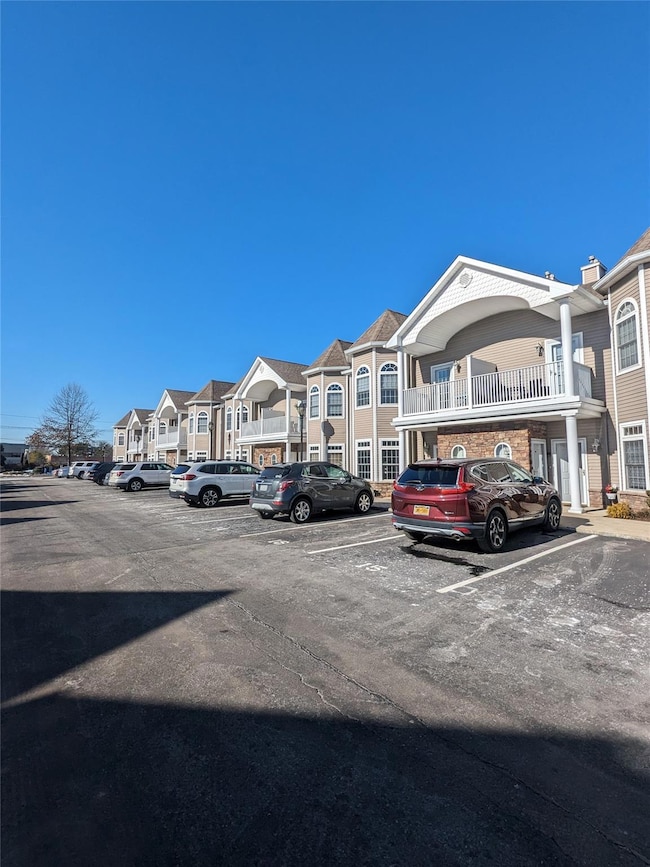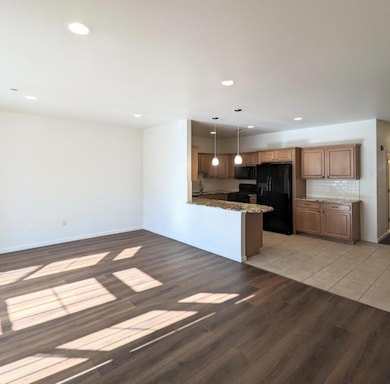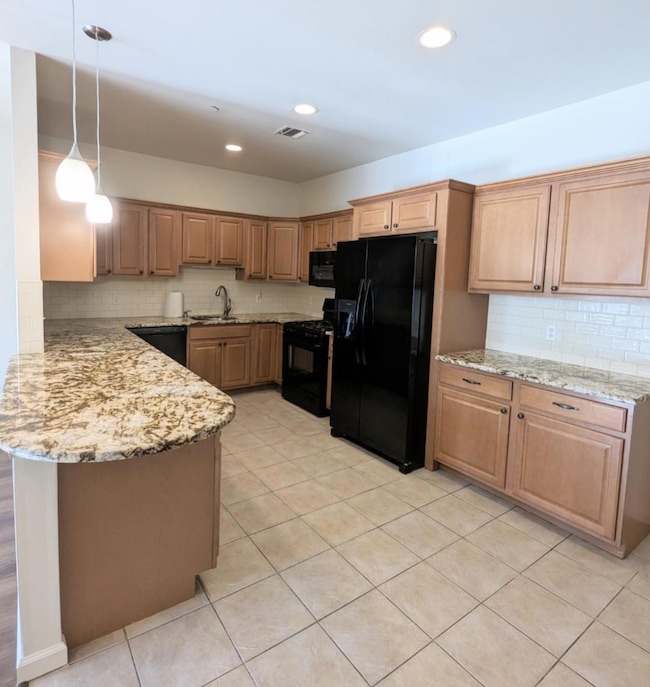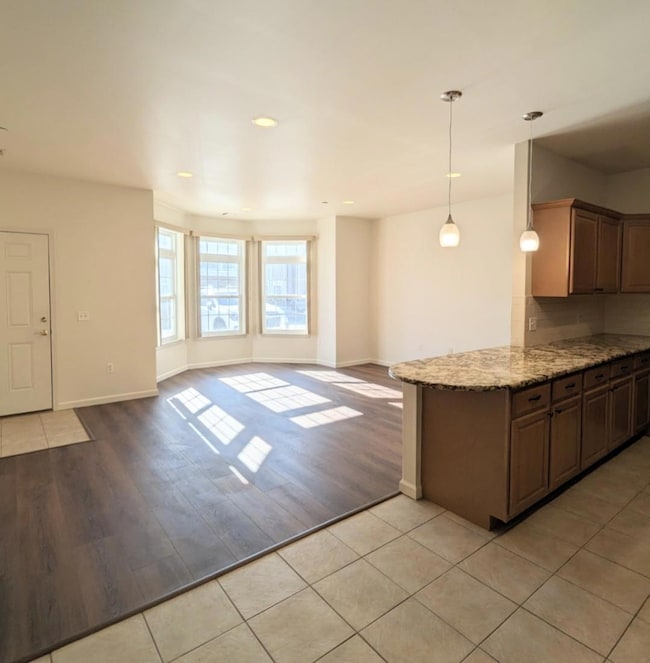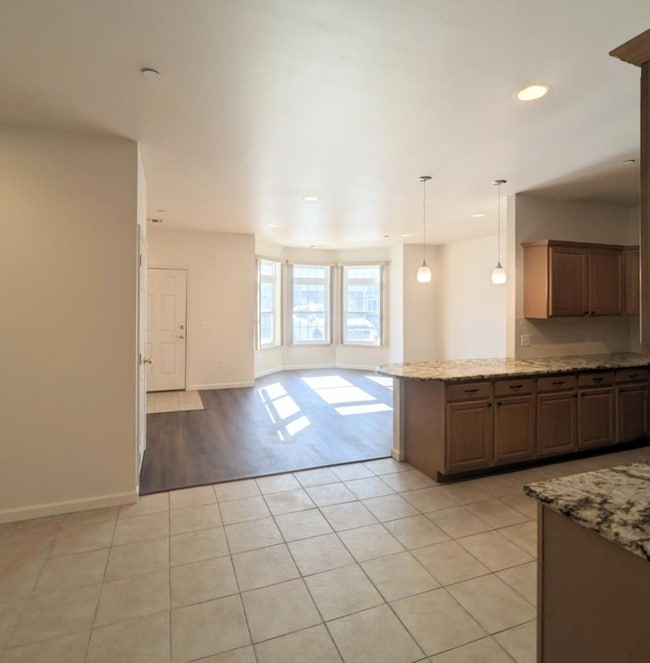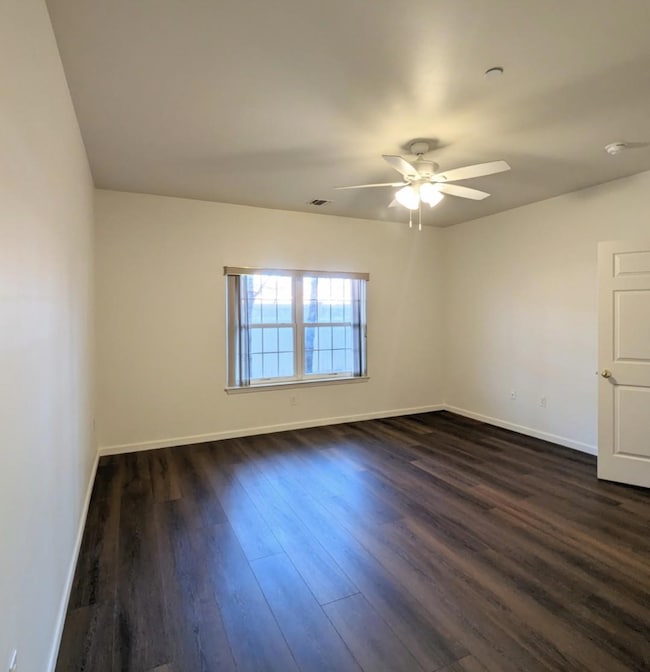13 Jacqueline Way Unit 13 North Babylon, NY 11703
North Babylon NeighborhoodHighlights
- Main Floor Bedroom
- Eat-In Kitchen
- Entrance Foyer
- Robert Frost Middle School Rated A-
- Double Vanity
- Tile Flooring
About This Home
Welcome to 13 Jacqueline Way! This beautiful, ground floor, 2 Bedroom, 2 Bath Condo is meticulously maintained and boasts ample space and a maintenance free lifestyle. Large Open concept Kitchen and Living Space. Primary Ensuite Bedroom and Bath, with large walk in closet. In unit washer and dryer, large paver patio in rear of unit, perfect for enjoying the outdoors. Rental includes a storage unit, 2 parking spaces. Close to shopping and transportation. No Pets, No smoking please!
Listing Agent
Real Broker NY LLC Brokerage Phone: 855-450-0442 License #10401295781
Co-Listing Agent
Real Broker NY LLC Brokerage Phone: 855-450-0442 License #10301215748
Condo Details
Home Type
- Condominium
Est. Annual Taxes
- $6,473
Year Built
- Built in 2006
Lot Details
- South Facing Home
Home Design
- Vinyl Siding
Interior Spaces
- 1,304 Sq Ft Home
- 2-Story Property
- Ceiling Fan
- Entrance Foyer
Kitchen
- Eat-In Kitchen
- Breakfast Bar
- Gas Oven
- Cooktop
- Microwave
- Dishwasher
Flooring
- Laminate
- Tile
Bedrooms and Bathrooms
- 2 Bedrooms
- Main Floor Bedroom
- En-Suite Primary Bedroom
- 2 Full Bathrooms
- Double Vanity
Laundry
- Dryer
- Washer
Parking
- 2 Parking Spaces
- Assigned Parking
Schools
- John Quincy Adams Primary Elementary School
- Robert Frost Middle School
- Deer Park High School
Utilities
- Central Air
- Heating Available
Community Details
- No Pets Allowed
Listing and Financial Details
- 12-Month Minimum Lease Term
- Assessor Parcel Number 0100-089-01-01-00-013-000
Map
Source: OneKey® MLS
MLS Number: 819014
APN: 0100-089-01-01-00-013-000
