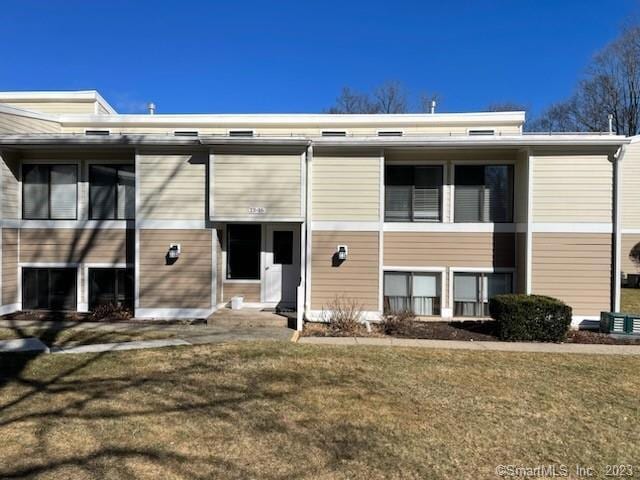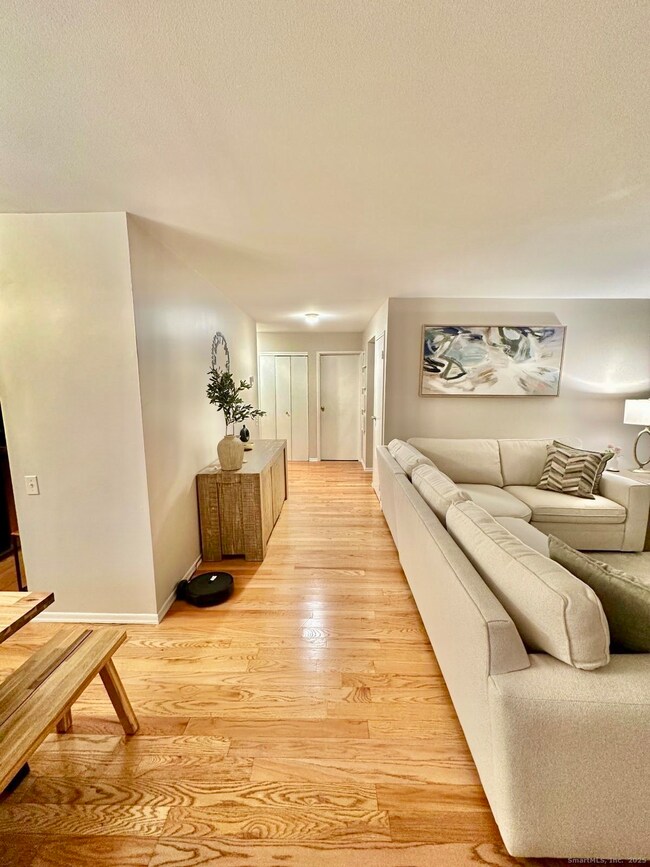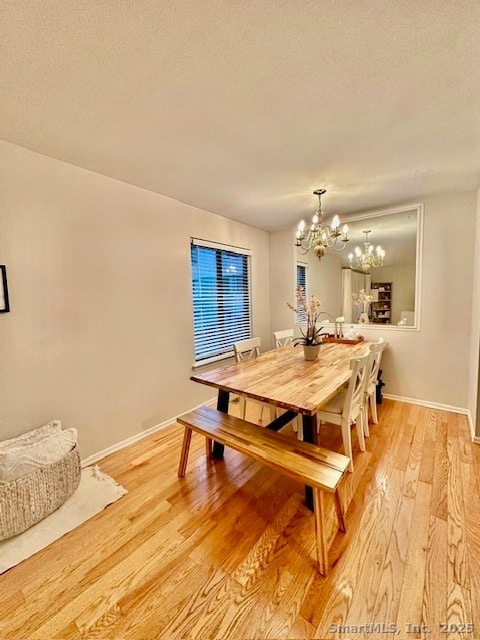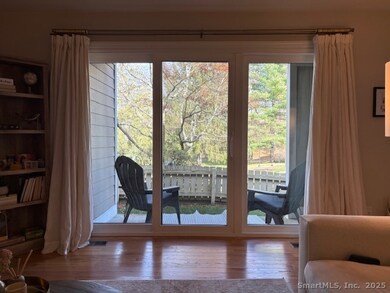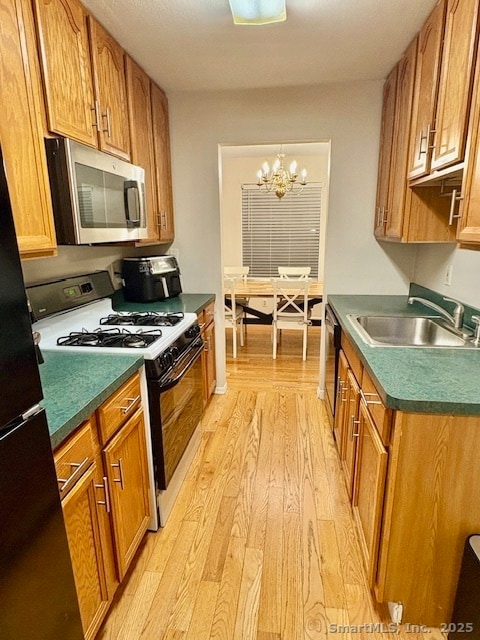13 Keeler Close Unit 13 Ridgefield, CT 06877
Highlights
- Pool House
- Clubhouse
- Attic
- Veterans Park Elementary School Rated A
- Ranch Style House
- Tennis Courts
About This Home
Enjoy this rare opportunity to rent in the best location at Casagmo. Rent INCLUDES Private GARAGE (#26)with an abundance of Visitor Parking nearby. Located in the heart of Ridgefield, you can enjoy this privately located 2 Bedroom/1 Bath which includes a Washer/Dryer in the unit. Hardwood floors in the Kitchen, Dining Area & Living Room with sliders to a private patio. Window treatments included. Immaculate, move right in condition. Monthly rent includes heat, hot water, garbage removal, snow plow, clubhouse, pool, Tennis Courts. Walking distance to town, shopping, library, Public Rec. & RARE detached garage nearby. There is also a designated parking spot (#73) & lots of visitor parking near the unit. Excellent Credit Required. 2 months security. Agent/Owner
Listing Agent
Berkshire Hathaway NE Prop. Brokerage Phone: (203) 554-5099 License #RES.0812624 Listed on: 11/26/2025

Home Details
Home Type
- Single Family
Year Built
- Built in 1970
Lot Details
- Level Lot
- Property is zoned MFDD
Home Design
- Ranch Style House
- Vinyl Siding
Interior Spaces
- 1,148 Sq Ft Home
- Crawl Space
- Attic or Crawl Hatchway Insulated
- Smart Thermostat
Kitchen
- Gas Range
- Microwave
- Dishwasher
Bedrooms and Bathrooms
- 2 Bedrooms
- 1 Full Bathroom
Laundry
- Laundry on main level
- Dryer
- Washer
Parking
- 1 Car Garage
- Guest Parking
- Visitor Parking
Pool
- Pool House
- In Ground Pool
Schools
- Veterans Park Elementary School
- East Ridge Middle School
- Ridgefield High School
Utilities
- Central Air
- Baseboard Heating
- Heating System Uses Natural Gas
- Cable TV Available
Additional Features
- Patio
- Property is near shops
Listing and Financial Details
- Assessor Parcel Number 277996
Community Details
Overview
- Association fees include club house, tennis, grounds maintenance, trash pickup, snow removal, property management, pool service
- Property managed by Imagineers
Amenities
- Clubhouse
Recreation
- Tennis Courts
- Community Basketball Court
- Pickleball Courts
- Community Pool
Pet Policy
- No Pets Allowed
Map
Property History
| Date | Event | Price | List to Sale | Price per Sq Ft |
|---|---|---|---|---|
| 12/10/2025 12/10/25 | For Rent | $2,900 | -- | -- |
Source: SmartMLS
MLS Number: 24141979
- 13 Lawson Ln Unit 13
- 105 Olcott Way Unit 105
- 75 Lawson Ln
- 8 Stebbins Close Unit 8
- 59 Prospect St Unit C
- 77 Sunset Ln Unit 223
- 19 Prospect Ridge Unit 14
- 40 North St
- 75 New St
- 75A New St
- 35 Ramapoo Rd
- 7 Elderberry Ln Unit 7
- 217 Danbury Rd
- 151 North St
- 40 Hull Place
- 233 Danbury Rd Unit 209
- 7 Honeysuckle Ln
- 88 Main St
- 22 Ketcham Rd
- 174 Branchville Rd
- 22 Olcott Way Unit 22
- 2 Cook Close Unit 2
- 13 Lawson Ln Unit 13
- 57 Lawson Ln Unit 57
- 14 Carpenter Close Unit 14
- 69 Lawson Ln
- 100C Danbury Rd Unit 3K
- 94 Danbury Rd Unit 3
- 120 Prospect St Unit 48
- 2 Juneberry Ln
- 40 Hull Place
- 10 Sugar Maple Ln Unit 10
- 8 Quarry Corner Unit 8
- 180 Peaceable Ridge Rd
- 81 W Mountain Rd
- 369 Ethan Allen Hwy
- 21 Simpaug Turnpike
- 619 Danbury Rd
- 633 Danbury Rd Unit 21
- 26 Olmstead Rd
