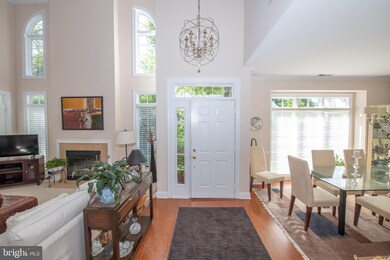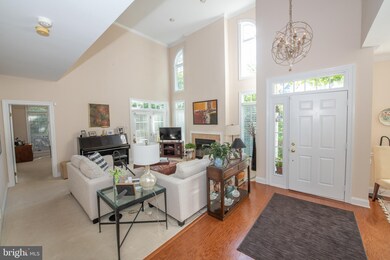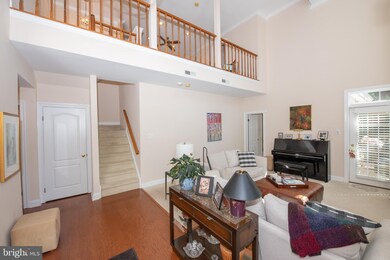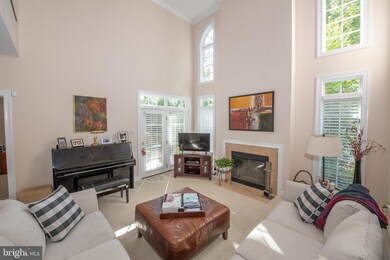
13 Lakeview Cir Unit 13 Berwyn, PA 19312
Highlights
- Colonial Architecture
- Deck
- 1 Fireplace
- Hillside Elementary School Rated A+
- Main Floor Bedroom
- Community Pool
About This Home
As of June 2024Beautiful end unit with a first floor main bedroom and two car garage. Entering into the home, you will be greeted by a dramatic living, great room with two story windows, soaring ceiling height and an outside exit to a wrap around deck. Open floor plan with formal dining room, lovely millwork and amazing natural light. Newer hardwood flooring from Community Flooring. New kitchen with granite counters, under mount sink, micro wave, stainless appliances, plantation shutters, peninsula with seating for three and a vaulted ceiling breakfast room. New powder room. Large first floor main bedroom with double walk in closets retrofitted by Closets by Design, an office or sitting room and outside access to the deck. New Main bathroom, seamless glass shower with seating, two vanities and a large soaking tub. An attached two car garage with a new asphalt driveway provides ample extra parking. Second floor hosts a large loft area perfect for an office, recreation or television room and a huge walk in storage closet. Second bedroom with organized walk-in closet and private full tiled bath with tub shower and vanity. One can simply move in and begin to enjoy the tennis, pool and the Chester Valley trail. Daylesford is an easy lifestyle located in the Tredyffrin Easttown School District, close to Valley Forge Park and accessible to all the amenities of the Main Line! Please note that this home does not have a basement.
Townhouse Details
Home Type
- Townhome
Est. Annual Taxes
- $8,169
Year Built
- Built in 1989
Lot Details
- 2,738 Sq Ft Lot
HOA Fees
- $585 Monthly HOA Fees
Parking
- 2 Car Direct Access Garage
- 2 Driveway Spaces
Home Design
- Colonial Architecture
- Frame Construction
- Shingle Roof
- Masonry
Interior Spaces
- 2,738 Sq Ft Home
- Property has 2 Levels
- 1 Fireplace
- Living Room
- Dining Room
- Den
- Basement Fills Entire Space Under The House
- Laundry Room
Kitchen
- Breakfast Area or Nook
- Eat-In Kitchen
Bedrooms and Bathrooms
- En-Suite Primary Bedroom
- Walk-In Closet
- Soaking Tub
Outdoor Features
- Deck
- Wrap Around Porch
Utilities
- Forced Air Heating and Cooling System
- Natural Gas Water Heater
Listing and Financial Details
- Tax Lot 0212
- Assessor Parcel Number 43-09 -0212
Community Details
Overview
- $3,510 Capital Contribution Fee
- Association fees include common area maintenance, lawn maintenance, pool(s), snow removal
- Daylesford Lake Condos
- Daylesford Lake Subdivision
- Property Manager
Recreation
- Tennis Courts
- Community Pool
Ownership History
Purchase Details
Home Financials for this Owner
Home Financials are based on the most recent Mortgage that was taken out on this home.Purchase Details
Home Financials for this Owner
Home Financials are based on the most recent Mortgage that was taken out on this home.Purchase Details
Purchase Details
Home Financials for this Owner
Home Financials are based on the most recent Mortgage that was taken out on this home.Similar Homes in Berwyn, PA
Home Values in the Area
Average Home Value in this Area
Purchase History
| Date | Type | Sale Price | Title Company |
|---|---|---|---|
| Deed | $625,000 | None Listed On Document | |
| Deed | $561,000 | None Available | |
| Deed | $430,000 | None Available | |
| Deed | $385,000 | -- |
Mortgage History
| Date | Status | Loan Amount | Loan Type |
|---|---|---|---|
| Open | $75,000 | New Conventional | |
| Previous Owner | $260,000 | New Conventional | |
| Previous Owner | $300,000 | Purchase Money Mortgage |
Property History
| Date | Event | Price | Change | Sq Ft Price |
|---|---|---|---|---|
| 06/28/2024 06/28/24 | Sold | $625,000 | 0.0% | $228 / Sq Ft |
| 05/14/2024 05/14/24 | Pending | -- | -- | -- |
| 05/09/2024 05/09/24 | For Sale | $625,000 | +11.4% | $228 / Sq Ft |
| 08/17/2021 08/17/21 | Sold | $561,000 | +2.0% | $205 / Sq Ft |
| 06/28/2021 06/28/21 | Pending | -- | -- | -- |
| 06/26/2021 06/26/21 | For Sale | $550,000 | -- | $201 / Sq Ft |
Tax History Compared to Growth
Tax History
| Year | Tax Paid | Tax Assessment Tax Assessment Total Assessment is a certain percentage of the fair market value that is determined by local assessors to be the total taxable value of land and additions on the property. | Land | Improvement |
|---|---|---|---|---|
| 2024 | $9,100 | $258,340 | $49,610 | $208,730 |
| 2023 | $8,548 | $258,340 | $49,610 | $208,730 |
| 2022 | $8,327 | $258,340 | $49,610 | $208,730 |
| 2021 | $8,169 | $258,340 | $49,610 | $208,730 |
| 2020 | $7,944 | $258,340 | $49,610 | $208,730 |
| 2019 | $5,413 | $258,340 | $49,610 | $208,730 |
| 2018 | $7,540 | $258,340 | $49,610 | $208,730 |
| 2017 | $7,360 | $258,340 | $49,610 | $208,730 |
| 2016 | -- | $258,340 | $49,610 | $208,730 |
| 2015 | -- | $258,340 | $49,610 | $208,730 |
| 2014 | -- | $258,340 | $49,610 | $208,730 |
Agents Affiliated with this Home
-
Lynne Nicander

Seller's Agent in 2024
Lynne Nicander
Duffy Real Estate-St Davids
(610) 864-2484
20 Total Sales
-
Linda Walters

Seller Co-Listing Agent in 2024
Linda Walters
Duffy Real Estate-St Davids
(610) 246-1258
24 Total Sales
-
Kathie Bushney
K
Buyer's Agent in 2024
Kathie Bushney
BHHS Fox & Roach
(610) 405-3660
39 Total Sales
-
Mary Sue Mansfield

Buyer Co-Listing Agent in 2024
Mary Sue Mansfield
BHHS Fox & Roach
(610) 405-2273
46 Total Sales
-
Dianne Giombetti

Seller's Agent in 2021
Dianne Giombetti
BHHS Fox & Roach
(610) 662-8682
70 Total Sales
-
Cassondra Giombetti

Seller Co-Listing Agent in 2021
Cassondra Giombetti
BHHS Fox & Roach
(484) 431-9439
74 Total Sales
Map
Source: Bright MLS
MLS Number: PACT2000888
APN: 43-009-0212.0000
- 30 Overlook Cir
- 1250 W Swedesford Rd
- 741 Heatherstone Dr
- 1019 Howellville Rd
- 419 Hilltop Rd
- 337 Greene Rd
- 105 Vincent Rd
- 109 Vincent Rd
- 107 Vincent Rd
- 317 Greene Rd
- 446 Irish Rd
- 0 (29) Greene Rd
- 39 Newport Dr
- 122 Biddle Rd
- 103 Paoli Pointe Dr Unit 103G
- 117 Paoli Pointe Dr Unit 117
- 521 Paoli Pointe Dr Unit 521
- 120 Biddle Rd
- 28 Woodstream Dr
- 55 Dayleview Rd






