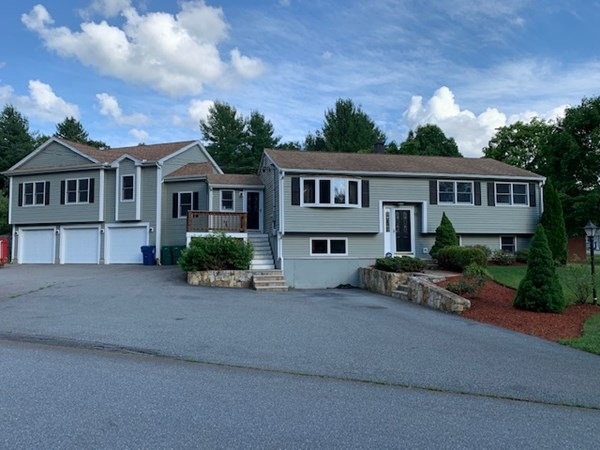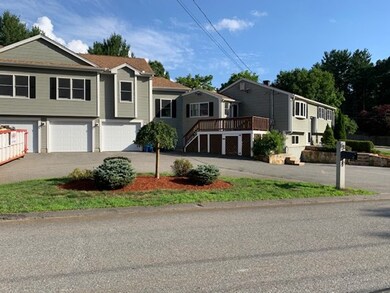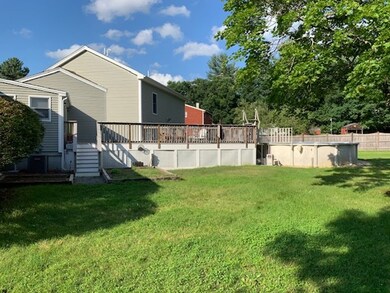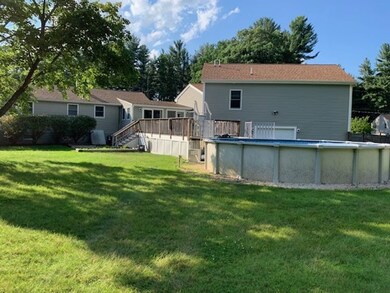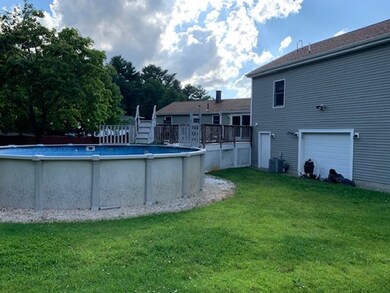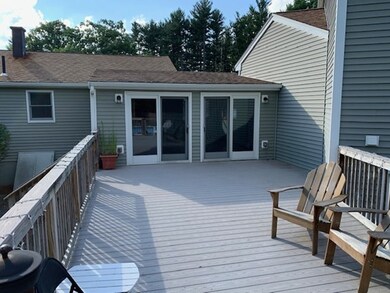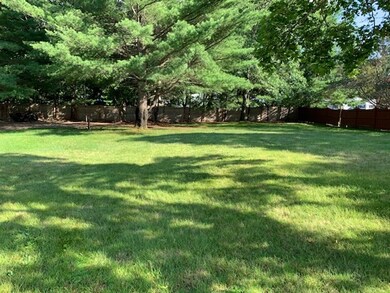
13 Lantern Ln Billerica, MA 01821
Highlights
- Above Ground Pool
- Wood Flooring
- Garden
- Deck
- Fenced Yard
- Central Heating and Cooling System
About This Home
As of August 2020Unique Oversize home up to 5 Bedrooms. Great opportunity to own this stunning Split Entry with amazing open concept living. First floor has gleaming hardwood floors throughout the living room, dining room, & upgraded kitchen with granite counters, stainless appliances, & plenty of cabinet space. Beautiful large master bedroom suite with 2 walk-in closets, and a master bath presenting an oversized tiled shower and jetted tub. Lower level family room with wet bar. Finished office can easily become a 5th bedroom and has great in-law potential. Two sets of laundry hookups and a 3-car heated garage with additional overhead door to rear yard. Walk to outside into an outstanding level fenced-in back yard with a large deck that leads you to an above-ground pool, a fire pit area, a play area for the kids, and so much more. Come see what the rest this property has to offer. On site well supplies water to 12 zone sprinkler system.Make your appointment today.
Last Buyer's Agent
Michael Stein
Redfin Corp.

Home Details
Home Type
- Single Family
Est. Annual Taxes
- $10,265
Year Built
- Built in 1968
Lot Details
- Fenced Yard
- Sprinkler System
- Garden
Parking
- 3 Car Garage
Interior Spaces
- Window Screens
- Basement
Flooring
- Wood
- Wall to Wall Carpet
- Laminate
- Tile
Outdoor Features
- Above Ground Pool
- Deck
- Storage Shed
- Rain Gutters
Utilities
- Central Heating and Cooling System
- Ductless Heating Or Cooling System
- Hot Water Baseboard Heater
- Heating System Uses Gas
- Natural Gas Water Heater
Ownership History
Purchase Details
Home Financials for this Owner
Home Financials are based on the most recent Mortgage that was taken out on this home.Purchase Details
Home Financials for this Owner
Home Financials are based on the most recent Mortgage that was taken out on this home.Purchase Details
Home Financials for this Owner
Home Financials are based on the most recent Mortgage that was taken out on this home.Similar Homes in the area
Home Values in the Area
Average Home Value in this Area
Purchase History
| Date | Type | Sale Price | Title Company |
|---|---|---|---|
| Not Resolvable | $660,000 | None Available | |
| Not Resolvable | $596,000 | -- | |
| Not Resolvable | $500,000 | -- |
Mortgage History
| Date | Status | Loan Amount | Loan Type |
|---|---|---|---|
| Open | $528,000 | New Conventional | |
| Previous Owner | $250,000 | New Conventional | |
| Previous Owner | $267,000 | No Value Available | |
| Previous Owner | $196,750 | No Value Available | |
| Previous Owner | $75,000 | No Value Available | |
| Previous Owner | $205,600 | No Value Available |
Property History
| Date | Event | Price | Change | Sq Ft Price |
|---|---|---|---|---|
| 06/10/2025 06/10/25 | Pending | -- | -- | -- |
| 06/05/2025 06/05/25 | For Sale | $974,900 | +47.7% | $329 / Sq Ft |
| 08/31/2020 08/31/20 | Sold | $660,000 | +1.6% | $222 / Sq Ft |
| 07/17/2020 07/17/20 | Pending | -- | -- | -- |
| 07/13/2020 07/13/20 | For Sale | $649,900 | +9.0% | $219 / Sq Ft |
| 08/09/2017 08/09/17 | Sold | $596,000 | +4.7% | $225 / Sq Ft |
| 06/07/2017 06/07/17 | Pending | -- | -- | -- |
| 06/01/2017 06/01/17 | For Sale | $569,000 | +13.8% | $215 / Sq Ft |
| 07/23/2013 07/23/13 | Sold | $500,000 | +8.7% | $189 / Sq Ft |
| 05/29/2013 05/29/13 | Pending | -- | -- | -- |
| 05/22/2013 05/22/13 | For Sale | $459,900 | -- | $174 / Sq Ft |
Tax History Compared to Growth
Tax History
| Year | Tax Paid | Tax Assessment Tax Assessment Total Assessment is a certain percentage of the fair market value that is determined by local assessors to be the total taxable value of land and additions on the property. | Land | Improvement |
|---|---|---|---|---|
| 2025 | $10,265 | $902,800 | $332,800 | $570,000 |
| 2024 | $9,349 | $828,100 | $322,300 | $505,800 |
| 2023 | $9,276 | $781,500 | $293,300 | $488,200 |
| 2022 | $8,600 | $680,400 | $250,600 | $429,800 |
| 2021 | $8,194 | $630,300 | $220,100 | $410,200 |
| 2020 | $8,075 | $621,600 | $211,400 | $410,200 |
| 2019 | $7,874 | $584,100 | $211,400 | $372,700 |
| 2018 | $7,245 | $510,600 | $187,900 | $322,700 |
| 2017 | $6,734 | $477,900 | $186,000 | $291,900 |
| 2016 | $6,697 | $473,600 | $181,700 | $291,900 |
| 2015 | $6,572 | $468,100 | $176,200 | $291,900 |
| 2014 | $6,689 | $468,100 | $170,700 | $297,400 |
Agents Affiliated with this Home
-
Christine Strazzere

Seller's Agent in 2025
Christine Strazzere
RE/MAX
(978) 265-6383
50 in this area
123 Total Sales
-
Bryan Duby

Seller Co-Listing Agent in 2025
Bryan Duby
RE/MAX
(978) 262-9665
70 in this area
137 Total Sales
-
Mark Morreale

Seller Co-Listing Agent in 2025
Mark Morreale
RE/MAX
(978) 987-7171
13 in this area
22 Total Sales
-
Robert Roy
R
Seller's Agent in 2020
Robert Roy
Roy Associates LLC
(978) 815-6785
1 in this area
22 Total Sales
-
M
Buyer's Agent in 2020
Michael Stein
Redfin Corp.
-
Sonia Rollins

Seller's Agent in 2017
Sonia Rollins
EXIT Premier Real Estate
(781) 454-6043
11 in this area
140 Total Sales
Map
Source: MLS Property Information Network (MLS PIN)
MLS Number: 72690093
APN: BILL-000044-000081
- 292 Andover Rd
- 141 Baldwin Rd
- 10 Primrose Rd
- 61 Bellflower Rd
- 51 Whipple Rd
- 48 Whipple Rd
- 81 Baldwin Rd
- 24 Springwell Rd
- 95 Bellflower Rd
- 178 Andover Rd
- 9 Donald Rd
- 53 Baldwin Rd Unit 1401
- 0 Chestnut Rd
- 10 Fairmeadow Rd
- 3 Fairmeadow Rd
- 101 Nichols St
- 32 Allen Rd
- 18 Baldwin Rd
- 1026 Chandler St
- 399 Shawsheen Ave
