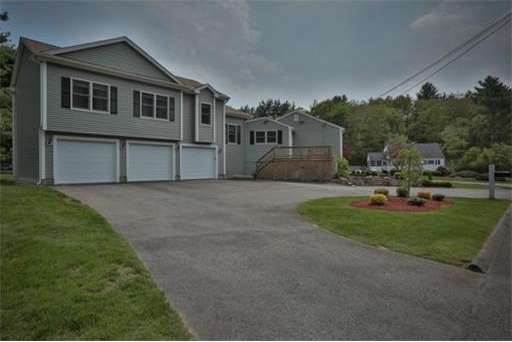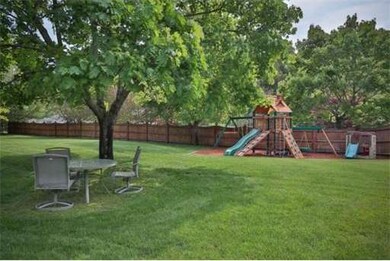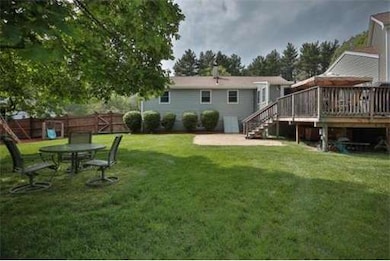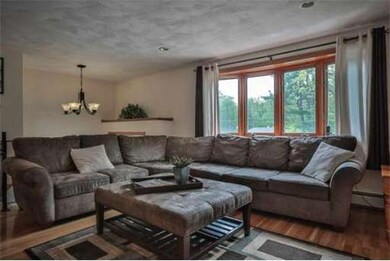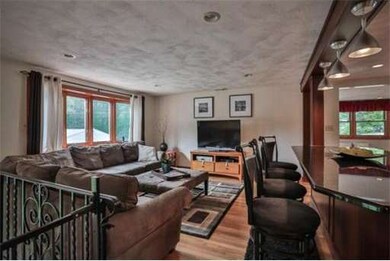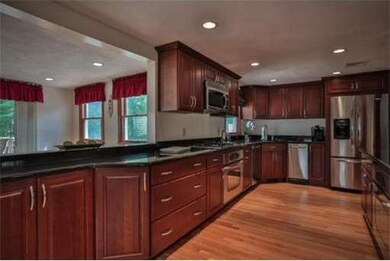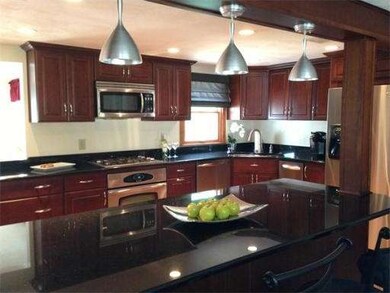
13 Lantern Ln Billerica, MA 01821
About This Home
As of August 2020GREAT LOCATION, OUTSTANDING HOME! Nice Living rm., Dining rm. french doors. to large deck. Gourmet kitchen, granite, stainless appliances, two ovens! Master suite w tray ceiling, two WIC., jacuzzi, separate shower. Three additional bedrooms. Family rm. has wet bar & bath, ( In-law possibility's). Hardwood in most rms., Newer furnace & central air (2 units each). Three car heated garage (built 2011). Fenced level lot, great play area, sprinkler & security system. Like New !
Last Agent to Sell the Property
Coldwell Banker Realty - Lynnfield Listed on: 05/22/2013

Home Details
Home Type
Single Family
Est. Annual Taxes
$10,265
Year Built
1968
Lot Details
0
Listing Details
- Lot Description: Corner, Wooded, Paved Drive, Cleared, Fenced/Enclosed, Level
- Special Features: None
- Property Sub Type: Detached
- Year Built: 1968
Interior Features
- Has Basement: Yes
- Primary Bathroom: Yes
- Number of Rooms: 8
- Amenities: Public Transportation, Shopping, Public School
- Electric: Circuit Breakers, 100 Amps, 200 Amps
- Energy: Insulated Windows, Insulated Doors, Prog. Thermostat
- Flooring: Tile, Wall to Wall Carpet, Hardwood
- Insulation: Full, Fiberglass
- Interior Amenities: Security System, Cable Available, Wetbar, French Doors
- Basement: Full, Finished, Interior Access, Bulkhead, Concrete Floor
- Bedroom 2: First Floor, 8X10
- Bedroom 3: First Floor, 13X10
- Bedroom 4: First Floor, 10X12
- Bathroom #1: First Floor
- Bathroom #2: Second Floor, 12X12
- Bathroom #3: Basement
- Kitchen: First Floor, 19X10
- Laundry Room: Second Floor
- Living Room: First Floor, 17X14
- Master Bedroom: Second Floor, 22X18
- Master Bedroom Description: Bathroom - Full, Ceiling Fan(s), Closet - Linen, Closet - Walk-in, Flooring - Hardwood, Flooring - Stone/Ceramic Tile, Remodeled
- Dining Room: First Floor, 18X10
- Family Room: Basement, 19X23
Exterior Features
- Frontage: 147
- Construction: Frame
- Exterior: Vinyl
- Exterior Features: Deck - Wood, Pool - Above Ground, Gutters, Professional Landscaping, Sprinkler System, Decorative Lighting, Fenced Yard, Stone Wall
- Foundation: Poured Concrete
Garage/Parking
- Garage Parking: Attached, Garage Door Opener, Heated, Storage, Work Area, Side Entry
- Garage Spaces: 3
- Parking: Off-Street, Improved Driveway, Paved Driveway
- Parking Spaces: 8
Utilities
- Cooling Zones: 2
- Heat Zones: 3
- Hot Water: Natural Gas, Tank
- Utility Connections: for Gas Range, for Electric Oven, for Electric Dryer, Washer Hookup, Icemaker Connection
Ownership History
Purchase Details
Home Financials for this Owner
Home Financials are based on the most recent Mortgage that was taken out on this home.Purchase Details
Home Financials for this Owner
Home Financials are based on the most recent Mortgage that was taken out on this home.Purchase Details
Home Financials for this Owner
Home Financials are based on the most recent Mortgage that was taken out on this home.Similar Homes in the area
Home Values in the Area
Average Home Value in this Area
Purchase History
| Date | Type | Sale Price | Title Company |
|---|---|---|---|
| Not Resolvable | $660,000 | None Available | |
| Not Resolvable | $596,000 | -- | |
| Not Resolvable | $500,000 | -- |
Mortgage History
| Date | Status | Loan Amount | Loan Type |
|---|---|---|---|
| Open | $528,000 | New Conventional | |
| Previous Owner | $250,000 | New Conventional | |
| Previous Owner | $267,000 | No Value Available | |
| Previous Owner | $196,750 | No Value Available | |
| Previous Owner | $75,000 | No Value Available | |
| Previous Owner | $205,600 | No Value Available |
Property History
| Date | Event | Price | Change | Sq Ft Price |
|---|---|---|---|---|
| 06/10/2025 06/10/25 | Pending | -- | -- | -- |
| 06/05/2025 06/05/25 | For Sale | $974,900 | +47.7% | $329 / Sq Ft |
| 08/31/2020 08/31/20 | Sold | $660,000 | +1.6% | $222 / Sq Ft |
| 07/17/2020 07/17/20 | Pending | -- | -- | -- |
| 07/13/2020 07/13/20 | For Sale | $649,900 | +9.0% | $219 / Sq Ft |
| 08/09/2017 08/09/17 | Sold | $596,000 | +4.7% | $225 / Sq Ft |
| 06/07/2017 06/07/17 | Pending | -- | -- | -- |
| 06/01/2017 06/01/17 | For Sale | $569,000 | +13.8% | $215 / Sq Ft |
| 07/23/2013 07/23/13 | Sold | $500,000 | +8.7% | $189 / Sq Ft |
| 05/29/2013 05/29/13 | Pending | -- | -- | -- |
| 05/22/2013 05/22/13 | For Sale | $459,900 | -- | $174 / Sq Ft |
Tax History Compared to Growth
Tax History
| Year | Tax Paid | Tax Assessment Tax Assessment Total Assessment is a certain percentage of the fair market value that is determined by local assessors to be the total taxable value of land and additions on the property. | Land | Improvement |
|---|---|---|---|---|
| 2025 | $10,265 | $902,800 | $332,800 | $570,000 |
| 2024 | $9,349 | $828,100 | $322,300 | $505,800 |
| 2023 | $9,276 | $781,500 | $293,300 | $488,200 |
| 2022 | $8,600 | $680,400 | $250,600 | $429,800 |
| 2021 | $8,194 | $630,300 | $220,100 | $410,200 |
| 2020 | $8,075 | $621,600 | $211,400 | $410,200 |
| 2019 | $7,874 | $584,100 | $211,400 | $372,700 |
| 2018 | $7,245 | $510,600 | $187,900 | $322,700 |
| 2017 | $6,734 | $477,900 | $186,000 | $291,900 |
| 2016 | $6,697 | $473,600 | $181,700 | $291,900 |
| 2015 | $6,572 | $468,100 | $176,200 | $291,900 |
| 2014 | $6,689 | $468,100 | $170,700 | $297,400 |
Agents Affiliated with this Home
-
Christine Strazzere

Seller's Agent in 2025
Christine Strazzere
RE/MAX
(978) 265-6383
50 in this area
123 Total Sales
-
Bryan Duby

Seller Co-Listing Agent in 2025
Bryan Duby
RE/MAX
(978) 262-9665
70 in this area
137 Total Sales
-
Mark Morreale

Seller Co-Listing Agent in 2025
Mark Morreale
RE/MAX
(978) 987-7171
13 in this area
22 Total Sales
-
Robert Roy
R
Seller's Agent in 2020
Robert Roy
Roy Associates LLC
(978) 815-6785
1 in this area
22 Total Sales
-
M
Buyer's Agent in 2020
Michael Stein
Redfin Corp.
-
Sonia Rollins

Seller's Agent in 2017
Sonia Rollins
EXIT Premier Real Estate
(781) 454-6043
11 in this area
140 Total Sales
Map
Source: MLS Property Information Network (MLS PIN)
MLS Number: 71529639
APN: BILL-000044-000081
- 292 Andover Rd
- 141 Baldwin Rd
- 10 Primrose Rd
- 61 Bellflower Rd
- 51 Whipple Rd
- 48 Whipple Rd
- 81 Baldwin Rd
- 24 Springwell Rd
- 95 Bellflower Rd
- 178 Andover Rd
- 9 Donald Rd
- 53 Baldwin Rd Unit 1401
- 0 Chestnut Rd
- 10 Fairmeadow Rd
- 3 Fairmeadow Rd
- 101 Nichols St
- 32 Allen Rd
- 18 Baldwin Rd
- 1026 Chandler St
- 399 Shawsheen Ave
