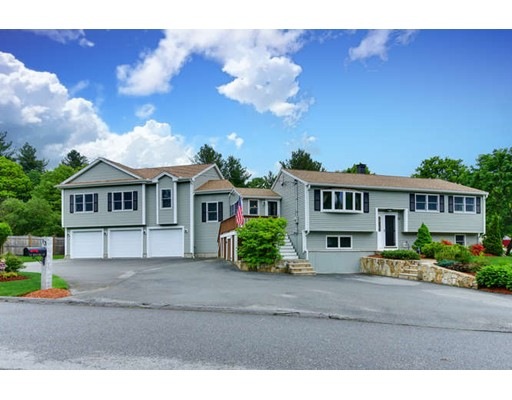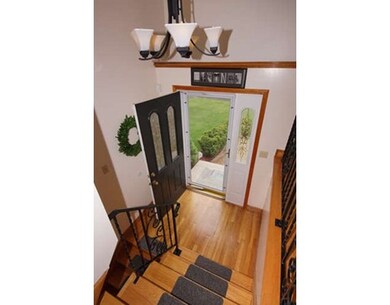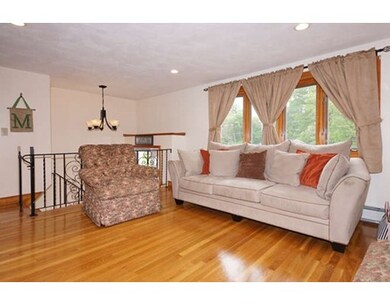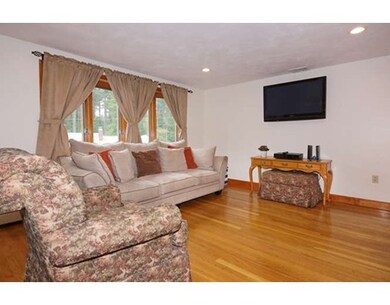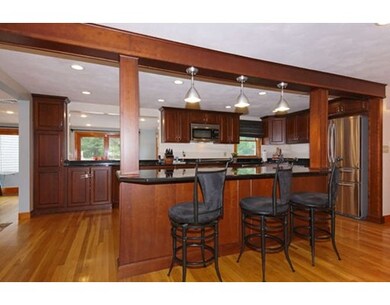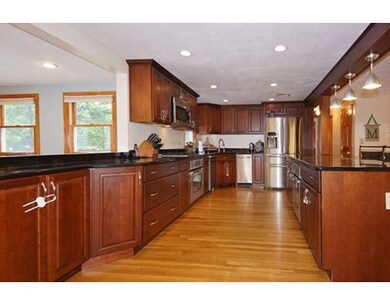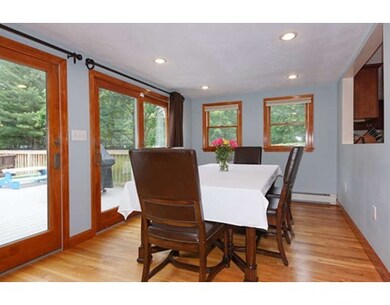
13 Lantern Ln Billerica, MA 01821
About This Home
As of August 2020You will not find another home like this one. Don't miss the opportunity to live in this stunning oversized split entry boasting amazing open concept living. 1st floor has gleaming hardwood floors throughout the living room, dining room, & upgraded kitchen with granite counters, stainless appliances, & plenty of cabinet space. True master bedroom suite with 2 walk in closets, and a master bath presenting an oversized tiled shower and jet tub. Lower level family room is perfect entertainment space with plasma TV, surround sound and wet bar. Newly finished office can easily become a 5th bedroom and has great in-law potential. Two sets of laundry hookups and a 3 car heated garage to boot. Think that's the best of it? Step outside into an outstanding level fenced in back yard with a large deck that leads you to an above ground heated pool, a fire pit area, a play area for the kids, and so much more. Too much to list...you have to see it to believe it. Make your appointment today.
Home Details
Home Type
Single Family
Est. Annual Taxes
$10,265
Year Built
1968
Lot Details
0
Listing Details
- Lot Description: Paved Drive, Fenced/Enclosed
- Property Type: Single Family
- Single Family Type: Detached
- Style: Split Entry
- Other Agent: 2.00
- Lead Paint: Unknown
- Year Built Description: Actual
- Special Features: None
- Property Sub Type: Detached
- Year Built: 1968
Interior Features
- Has Basement: Yes
- Primary Bathroom: Yes
- Number of Rooms: 9
- Energy: Insulated Windows
- Flooring: Tile, Wall to Wall Carpet, Hardwood
- Insulation: Full
- Basement: Full, Finished
- Bedroom 2: First Floor, 8X10
- Bedroom 3: First Floor, 13X10
- Bedroom 4: First Floor, 10X12
- Bathroom #1: First Floor
- Bathroom #2: Basement
- Kitchen: First Floor, 19X10
- Laundry Room: First Floor
- Living Room: First Floor, 17X14
- Master Bedroom: First Floor, 22X18
- Master Bedroom Description: Bathroom - Full, Ceiling - Cathedral, Ceiling Fan(s), Closet - Walk-in, Flooring - Hardwood
- Dining Room: First Floor, 18X10
- Family Room: Basement, 19X23
- No Bedrooms: 4
- Full Bathrooms: 3
- Oth1 Room Name: Office
- Main Lo: B95066
- Main So: C69100
- Estimated Sq Ft: 2649.00
Exterior Features
- Construction: Frame
- Exterior: Wood
- Exterior Features: Deck - Composite, Patio, Pool - Above Ground Heated, Storage Shed, Professional Landscaping, Sprinkler System, Decorative Lighting, Fenced Yard, Garden Area
- Foundation: Poured Concrete
Garage/Parking
- Garage Parking: Attached, Garage Door Opener, Oversized Parking
- Garage Spaces: 3
- Parking: Off-Street, Improved Driveway, Paved Driveway
- Parking Spaces: 8
Utilities
- Sewer: City/Town Sewer
- Water: City/Town Water
Lot Info
- Assessor Parcel Number: M:0044 B:0081 L:0
- Zoning: 3
- Acre: 0.71
- Lot Size: 30976.00
Ownership History
Purchase Details
Home Financials for this Owner
Home Financials are based on the most recent Mortgage that was taken out on this home.Purchase Details
Home Financials for this Owner
Home Financials are based on the most recent Mortgage that was taken out on this home.Purchase Details
Home Financials for this Owner
Home Financials are based on the most recent Mortgage that was taken out on this home.Similar Homes in Billerica, MA
Home Values in the Area
Average Home Value in this Area
Purchase History
| Date | Type | Sale Price | Title Company |
|---|---|---|---|
| Not Resolvable | $660,000 | None Available | |
| Not Resolvable | $596,000 | -- | |
| Not Resolvable | $500,000 | -- |
Mortgage History
| Date | Status | Loan Amount | Loan Type |
|---|---|---|---|
| Open | $528,000 | New Conventional | |
| Previous Owner | $250,000 | New Conventional | |
| Previous Owner | $267,000 | No Value Available | |
| Previous Owner | $196,750 | No Value Available | |
| Previous Owner | $75,000 | No Value Available | |
| Previous Owner | $205,600 | No Value Available |
Property History
| Date | Event | Price | Change | Sq Ft Price |
|---|---|---|---|---|
| 06/10/2025 06/10/25 | Pending | -- | -- | -- |
| 06/05/2025 06/05/25 | For Sale | $974,900 | +47.7% | $329 / Sq Ft |
| 08/31/2020 08/31/20 | Sold | $660,000 | +1.6% | $222 / Sq Ft |
| 07/17/2020 07/17/20 | Pending | -- | -- | -- |
| 07/13/2020 07/13/20 | For Sale | $649,900 | +9.0% | $219 / Sq Ft |
| 08/09/2017 08/09/17 | Sold | $596,000 | +4.7% | $225 / Sq Ft |
| 06/07/2017 06/07/17 | Pending | -- | -- | -- |
| 06/01/2017 06/01/17 | For Sale | $569,000 | +13.8% | $215 / Sq Ft |
| 07/23/2013 07/23/13 | Sold | $500,000 | +8.7% | $189 / Sq Ft |
| 05/29/2013 05/29/13 | Pending | -- | -- | -- |
| 05/22/2013 05/22/13 | For Sale | $459,900 | -- | $174 / Sq Ft |
Tax History Compared to Growth
Tax History
| Year | Tax Paid | Tax Assessment Tax Assessment Total Assessment is a certain percentage of the fair market value that is determined by local assessors to be the total taxable value of land and additions on the property. | Land | Improvement |
|---|---|---|---|---|
| 2025 | $10,265 | $902,800 | $332,800 | $570,000 |
| 2024 | $9,349 | $828,100 | $322,300 | $505,800 |
| 2023 | $9,276 | $781,500 | $293,300 | $488,200 |
| 2022 | $8,600 | $680,400 | $250,600 | $429,800 |
| 2021 | $8,194 | $630,300 | $220,100 | $410,200 |
| 2020 | $8,075 | $621,600 | $211,400 | $410,200 |
| 2019 | $7,874 | $584,100 | $211,400 | $372,700 |
| 2018 | $7,245 | $510,600 | $187,900 | $322,700 |
| 2017 | $6,734 | $477,900 | $186,000 | $291,900 |
| 2016 | $6,697 | $473,600 | $181,700 | $291,900 |
| 2015 | $6,572 | $468,100 | $176,200 | $291,900 |
| 2014 | $6,689 | $468,100 | $170,700 | $297,400 |
Agents Affiliated with this Home
-
Christine Strazzere

Seller's Agent in 2025
Christine Strazzere
RE/MAX
(978) 265-6383
50 in this area
123 Total Sales
-
Bryan Duby

Seller Co-Listing Agent in 2025
Bryan Duby
RE/MAX
(978) 262-9665
70 in this area
138 Total Sales
-
Mark Morreale

Seller Co-Listing Agent in 2025
Mark Morreale
RE/MAX
(978) 987-7171
12 in this area
21 Total Sales
-
Robert Roy
R
Seller's Agent in 2020
Robert Roy
Roy Associates LLC
(978) 815-6785
1 in this area
22 Total Sales
-
M
Buyer's Agent in 2020
Michael Stein
Redfin Corp.
-
Sonia Rollins

Seller's Agent in 2017
Sonia Rollins
EXIT Premier Real Estate
(781) 454-6043
11 in this area
140 Total Sales
Map
Source: MLS Property Information Network (MLS PIN)
MLS Number: 72173871
APN: BILL-000044-000081
- 292 Andover Rd
- 141 Baldwin Rd
- 10 Primrose Rd
- 61 Bellflower Rd
- 11 Anniversary Way
- 51 Whipple Rd
- 48 Whipple Rd
- 81 Baldwin Rd
- 24 Springwell Rd
- 95 Bellflower Rd
- 178 Andover Rd
- 9 Donald Rd
- 53 Baldwin Rd Unit 1401
- 0 Chestnut Rd
- 10 Fairmeadow Rd
- 3 Fairmeadow Rd
- 101 Nichols St
- 32 Allen Rd
- 18 Baldwin Rd
- 1026 Chandler St
