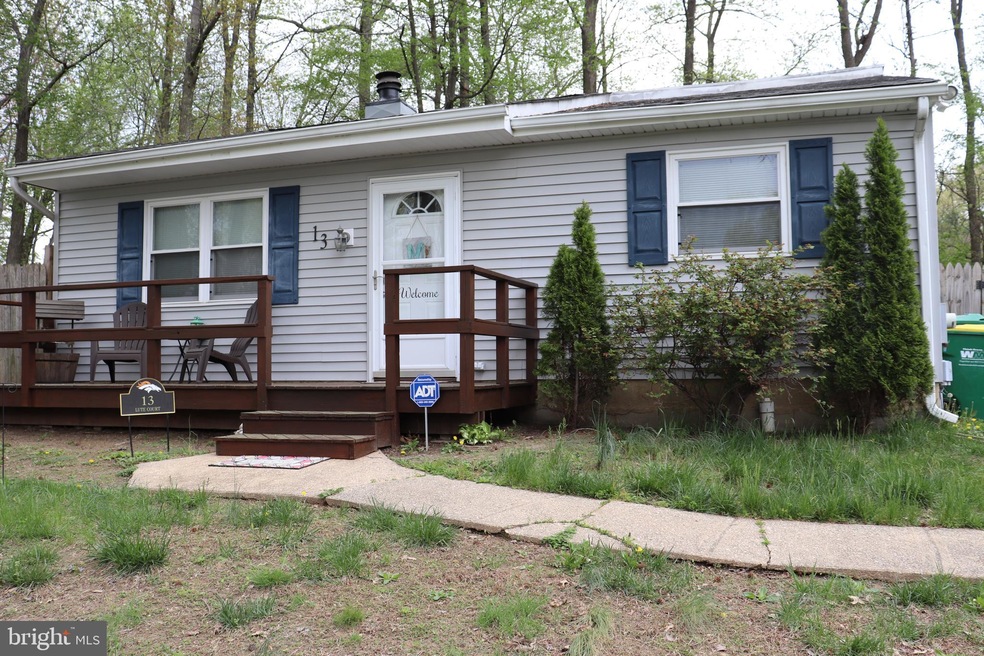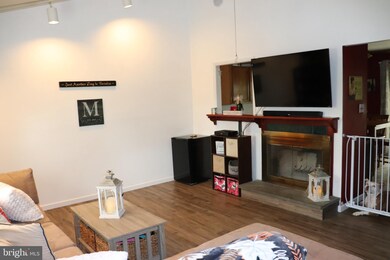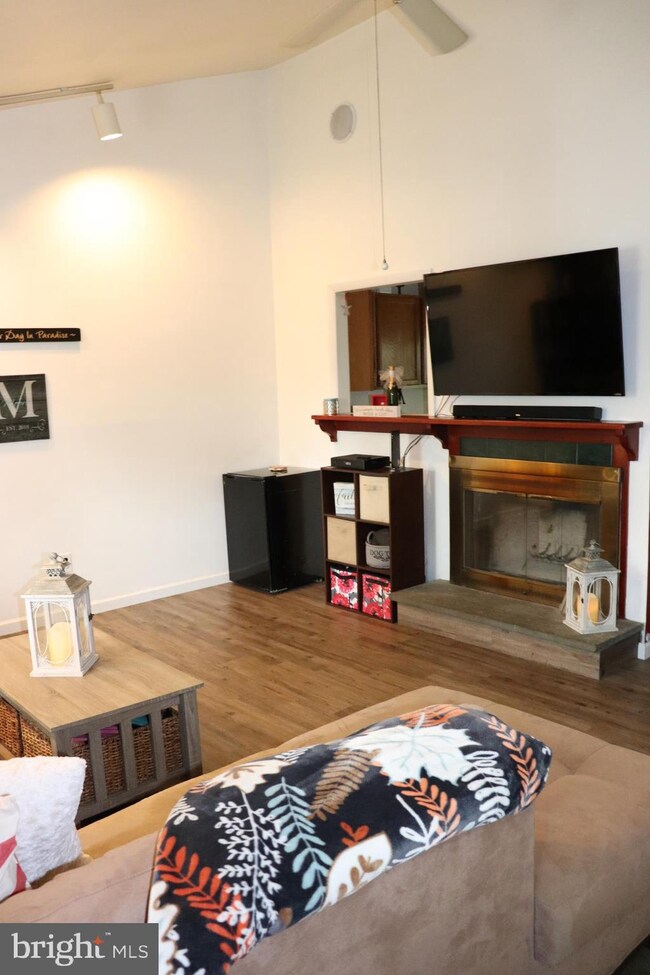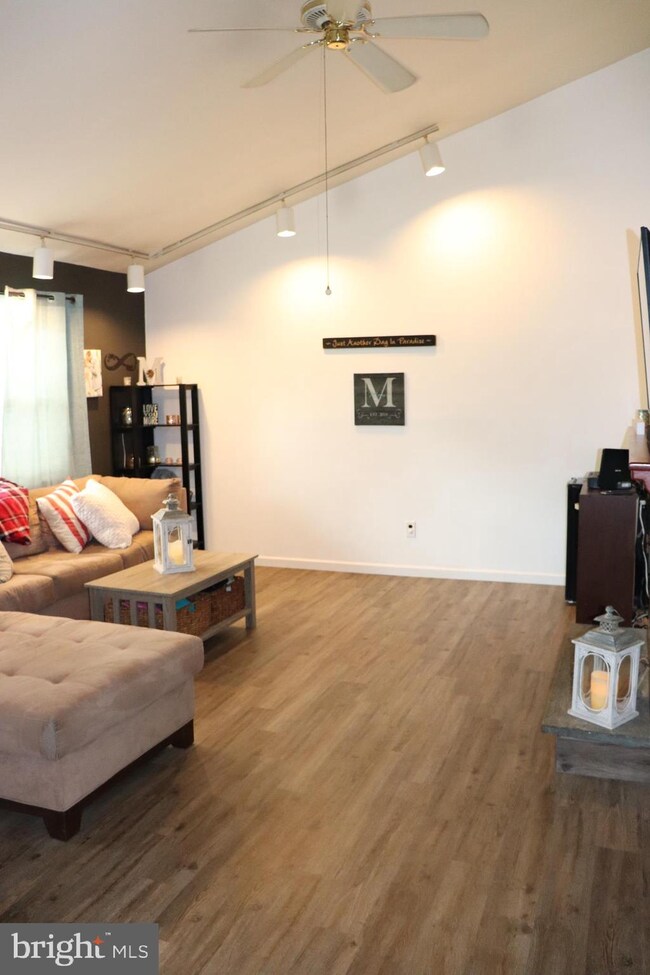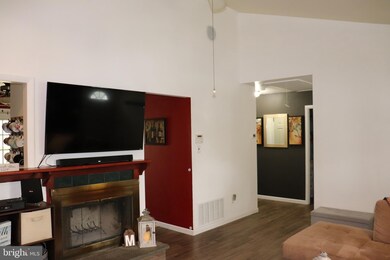
13 Lute Ct Newark, DE 19713
Eastern Newark NeighborhoodEstimated Value: $237,000 - $286,000
Highlights
- Rambler Architecture
- Living Room
- Forced Air Heating and Cooling System
- Attic
- No Interior Steps
- Dogs and Cats Allowed
About This Home
As of May 2019Beautiful, 2-Bedroom home located in heart of Harmony Woods overlooking a quiet cul-de-sac street in the desirable Newark area. Approaching this immaculate gem you are greeted with a large freshly stained sitting deck allowing for peace and serenity on these beautiful spring and summer days and nights. Hardwood floors encumber the open floor design as you enter this beauty. The Tall Vaulted ceilings and the wood burning fireplace give the home an added sense of comfortability. The spacious kitchen leading to the private laundry and pantry closet opens up and provides access to the French doors leading to the backyard. The large beautiful fenced in backyard that includes a shed provides tall trees and a sitting porch and is the ideal backyard setting. The perfect opportunity for outdoor gatherings peace and relaxation. The 3 + car driveway provides ease for parking!!! Perfect home for first-time home buyers and those looking to down size. Just minutes from major shopping centers and one of the Nationally top ranked hospitals in the Country. Easy Access to I-95 and Route 273. Do not let this opportunity of owning a cozy beautiful ranch slip away. Property is gorgeous!!! Add this property to your tour today! Pride of ownership is apparent in this home.
Last Agent to Sell the Property
Barksdale & Affiliates Realty License #679031 Listed on: 04/22/2019
Home Details
Home Type
- Single Family
Est. Annual Taxes
- $1,539
Year Built
- Built in 1982
Lot Details
- 7,405 Sq Ft Lot
- Lot Dimensions are 62.00 x 112.10
- Property is in good condition
- Property is zoned NC6.5
HOA Fees
- $2 Monthly HOA Fees
Home Design
- Rambler Architecture
- Frame Construction
Interior Spaces
- 925 Sq Ft Home
- Property has 1 Level
- Wood Burning Fireplace
- Living Room
- Attic
Bedrooms and Bathrooms
- 2 Main Level Bedrooms
- 1 Full Bathroom
Laundry
- Laundry on main level
- Dryer
- Washer
Parking
- Driveway
- On-Street Parking
Accessible Home Design
- No Interior Steps
Schools
- Gauger-Cobbs Middle School
- Christiana High School
Utilities
- Forced Air Heating and Cooling System
- 200+ Amp Service
- Electric Water Heater
Community Details
- Harmony Woods Subdivision
Listing and Financial Details
- Tax Lot 271
- Assessor Parcel Number 09-023.10-271
Ownership History
Purchase Details
Home Financials for this Owner
Home Financials are based on the most recent Mortgage that was taken out on this home.Purchase Details
Home Financials for this Owner
Home Financials are based on the most recent Mortgage that was taken out on this home.Purchase Details
Home Financials for this Owner
Home Financials are based on the most recent Mortgage that was taken out on this home.Purchase Details
Home Financials for this Owner
Home Financials are based on the most recent Mortgage that was taken out on this home.Similar Homes in Newark, DE
Home Values in the Area
Average Home Value in this Area
Purchase History
| Date | Buyer | Sale Price | Title Company |
|---|---|---|---|
| Sunkler Nicholas D | -- | None Available | |
| Moore Ellison J | $186,900 | None Available | |
| Timmons Sarah E | $180,000 | Transnation Title Ins Co | |
| Walsh Jill L | $149,900 | Transnation Title Ins Co |
Mortgage History
| Date | Status | Borrower | Loan Amount |
|---|---|---|---|
| Open | Sunkler Nicholas D | $164,850 | |
| Previous Owner | Moore Ellison J | $174,500 | |
| Previous Owner | Moore Ellison J | $7,989 | |
| Previous Owner | Moore Ellison J | $177,555 | |
| Previous Owner | Timmons Sarah E | $180,000 | |
| Previous Owner | Walsh Jill L | $119,900 | |
| Closed | Walsh Jill L | $29,950 |
Property History
| Date | Event | Price | Change | Sq Ft Price |
|---|---|---|---|---|
| 05/28/2019 05/28/19 | Sold | $175,000 | -2.7% | $189 / Sq Ft |
| 04/28/2019 04/28/19 | Pending | -- | -- | -- |
| 04/22/2019 04/22/19 | For Sale | $179,900 | -- | $194 / Sq Ft |
Tax History Compared to Growth
Tax History
| Year | Tax Paid | Tax Assessment Tax Assessment Total Assessment is a certain percentage of the fair market value that is determined by local assessors to be the total taxable value of land and additions on the property. | Land | Improvement |
|---|---|---|---|---|
| 2024 | $1,964 | $44,700 | $10,500 | $34,200 |
| 2023 | $1,913 | $44,700 | $10,500 | $34,200 |
| 2022 | $1,900 | $44,700 | $10,500 | $34,200 |
| 2021 | $1,859 | $44,700 | $10,500 | $34,200 |
| 2020 | $1,808 | $44,700 | $10,500 | $34,200 |
| 2019 | $1,886 | $44,700 | $10,500 | $34,200 |
| 2018 | $253 | $44,700 | $10,500 | $34,200 |
| 2017 | $1,502 | $44,700 | $10,500 | $34,200 |
| 2016 | $1,502 | $44,700 | $10,500 | $34,200 |
| 2015 | $1,373 | $44,700 | $10,500 | $34,200 |
| 2014 | $1,374 | $44,700 | $10,500 | $34,200 |
Agents Affiliated with this Home
-
Samuel Barksdale

Seller's Agent in 2019
Samuel Barksdale
Barksdale & Affiliates Realty
(302) 218-6074
7 in this area
127 Total Sales
-
Marc Hansen

Buyer's Agent in 2019
Marc Hansen
Crown Homes Real Estate
(302) 593-9756
1 in this area
53 Total Sales
Map
Source: Bright MLS
MLS Number: DENC476326
APN: 09-023.10-271
- 5 Lute Ct
- 7 Flute Dr
- 7 Brookbend Dr
- 126 Medley Dr
- 62 Queens Way
- 141 Melodic Dr
- 146 Diminish Dr
- 511 Tamara Cir
- 120 Pheasant Ln
- 239 Red Mill Rd
- 415 Tamara Cir
- 128 Durso Dr
- 333 Tamara Cir
- 58 Millwright Dr
- 41 Stallion Dr
- 501 Michelle Ct Unit 25
- 207 Michelle Ct Unit 207
- 5 E Stephen Dr
- 18 E Green Valley Cir
- 41 E Green Valley Cir
