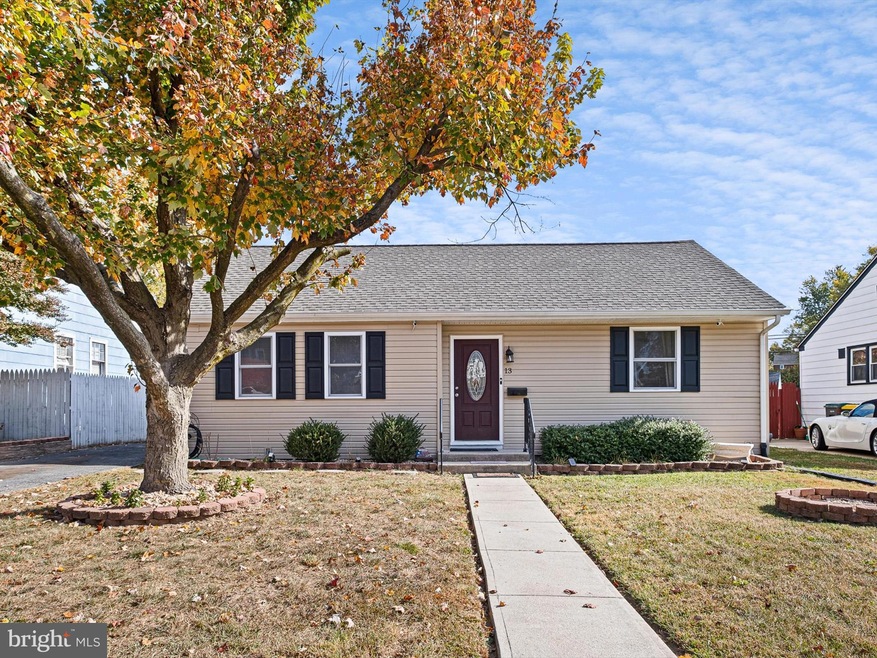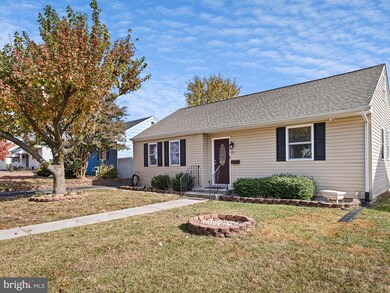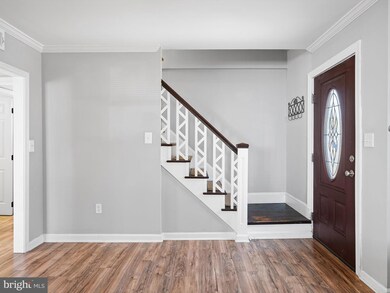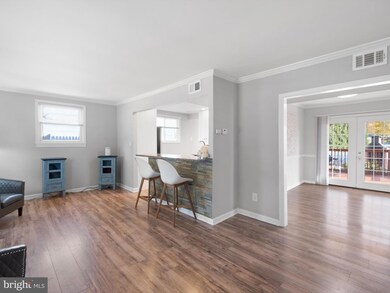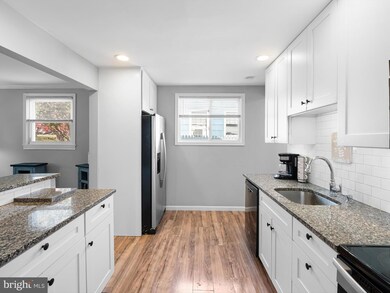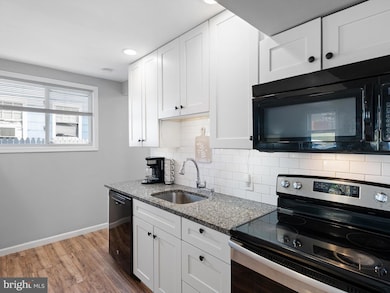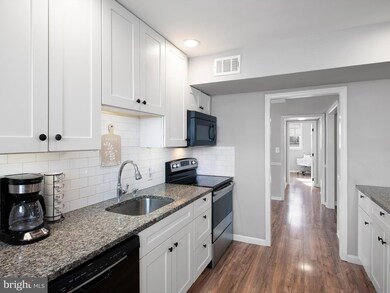
13 Mark Dr New Castle, DE 19720
Wilmington Manor NeighborhoodHighlights
- Rambler Architecture
- No HOA
- Central Air
- 1 Fireplace
- Stainless Steel Appliances
- Property is in excellent condition
About This Home
As of February 2025#MoveInReady Charm! This property qualifies for any buyer to receive $10,000 using our Pathway to Prosperity Grant. Please be advised that this property is located in a geographic area which may result in the buyer being eligible for special grant program. Contact the Listing Agent for details.
This beautifully renovated ranch in Chelsea Estates, featuring a finished attic, a private backyard with green space, and a stunning outdoor brick fireplace, is perfectly located for convenient access to Wilmington, Philadelphia, and points south.
Inside, you’ll find an inviting open concept layout with laminate wood flooring, fresh paint, and a chef’s kitchen boasting upgraded white shaker cabinets, granite countertops, and stainless steel appliances. Relax at the three-person breakfast bar or enjoy easy access to the mudroom and backyard. The formal dining room opens to a large shaded porch over the deck, ideal for outdoor dining or entertaining.
The main floor includes a beautifully remodeled bathroom and two spacious bedrooms, while the finished attic provides two additional bedrooms. The backyard is designed for gatherings, with a large deck, spacious patio area, and an impressive brick fireplace—perfect for cozy nights and outdoor cooking.
With a newer roof, HVAC, kitchen, windows, siding, lighting, faucets, and fixtures—all upgraded in 2019—this pristine home is one of the few in the neighborhood with a private, shaded deck and outdoor fireplace. Don’t miss this opportunity; make it yours today!
Home Details
Home Type
- Single Family
Est. Annual Taxes
- $1,189
Year Built
- Built in 1951 | Remodeled in 2019
Lot Details
- 5,663 Sq Ft Lot
- Lot Dimensions are 55.00 x 100.00
- Property is in excellent condition
- Property is zoned NC5
Parking
- Driveway
Home Design
- Rambler Architecture
- Vinyl Siding
Interior Spaces
- 1,200 Sq Ft Home
- Property has 2 Levels
- 1 Fireplace
- Crawl Space
- Stainless Steel Appliances
Bedrooms and Bathrooms
- 4 Main Level Bedrooms
- 1 Full Bathroom
Utilities
- Central Air
- Heat Pump System
- Electric Water Heater
Community Details
- No Home Owners Association
- Chelsea Estates Subdivision
Listing and Financial Details
- Tax Lot 137
- Assessor Parcel Number 10-014.30-137
Ownership History
Purchase Details
Home Financials for this Owner
Home Financials are based on the most recent Mortgage that was taken out on this home.Purchase Details
Home Financials for this Owner
Home Financials are based on the most recent Mortgage that was taken out on this home.Purchase Details
Home Financials for this Owner
Home Financials are based on the most recent Mortgage that was taken out on this home.Purchase Details
Purchase Details
Purchase Details
Home Financials for this Owner
Home Financials are based on the most recent Mortgage that was taken out on this home.Similar Homes in New Castle, DE
Home Values in the Area
Average Home Value in this Area
Purchase History
| Date | Type | Sale Price | Title Company |
|---|---|---|---|
| Deed | $252,000 | None Listed On Document | |
| Deed | -- | None Available | |
| Deed | -- | None Available | |
| Sheriffs Deed | -- | Attorney | |
| Deed | $127,000 | None Available | |
| Deed | $131,000 | -- |
Mortgage History
| Date | Status | Loan Amount | Loan Type |
|---|---|---|---|
| Open | $9,278 | No Value Available | |
| Open | $309,294 | FHA | |
| Previous Owner | $179,450 | New Conventional | |
| Previous Owner | $129,972 | FHA |
Property History
| Date | Event | Price | Change | Sq Ft Price |
|---|---|---|---|---|
| 02/14/2025 02/14/25 | Sold | $315,000 | 0.0% | $263 / Sq Ft |
| 11/28/2024 11/28/24 | Price Changed | $315,000 | -1.6% | $263 / Sq Ft |
| 11/10/2024 11/10/24 | For Sale | $320,000 | +73.0% | $267 / Sq Ft |
| 11/08/2019 11/08/19 | Sold | $185,000 | 0.0% | $154 / Sq Ft |
| 10/08/2019 10/08/19 | Pending | -- | -- | -- |
| 09/30/2019 09/30/19 | For Sale | $185,000 | 0.0% | $154 / Sq Ft |
| 09/23/2019 09/23/19 | For Sale | $185,000 | 0.0% | $154 / Sq Ft |
| 06/05/2019 06/05/19 | Pending | -- | -- | -- |
| 06/04/2019 06/04/19 | Pending | -- | -- | -- |
| 06/01/2019 06/01/19 | For Sale | $185,000 | +103.3% | $154 / Sq Ft |
| 05/10/2017 05/10/17 | Sold | $91,000 | +1.7% | $101 / Sq Ft |
| 04/20/2017 04/20/17 | Pending | -- | -- | -- |
| 03/13/2017 03/13/17 | For Sale | $89,500 | -- | $99 / Sq Ft |
Tax History Compared to Growth
Tax History
| Year | Tax Paid | Tax Assessment Tax Assessment Total Assessment is a certain percentage of the fair market value that is determined by local assessors to be the total taxable value of land and additions on the property. | Land | Improvement |
|---|---|---|---|---|
| 2024 | $1,287 | $37,500 | $6,700 | $30,800 |
| 2023 | $1,171 | $37,500 | $6,700 | $30,800 |
| 2022 | $1,219 | $37,500 | $6,700 | $30,800 |
| 2021 | $1,219 | $37,500 | $6,700 | $30,800 |
| 2020 | $1,226 | $37,500 | $6,700 | $30,800 |
| 2019 | $1,278 | $37,500 | $6,700 | $30,800 |
| 2018 | $252 | $37,500 | $6,700 | $30,800 |
| 2017 | $1,006 | $37,500 | $6,700 | $30,800 |
| 2016 | $1,006 | $37,500 | $6,700 | $30,800 |
| 2015 | $1,006 | $37,500 | $6,700 | $30,800 |
| 2014 | $1,007 | $37,500 | $6,700 | $30,800 |
Agents Affiliated with this Home
-
Priscilla Borges

Seller's Agent in 2025
Priscilla Borges
Compass
(302) 377-1145
7 in this area
84 Total Sales
-
David Sordelet

Buyer's Agent in 2025
David Sordelet
Real Broker, LLC
(302) 530-0397
2 in this area
163 Total Sales
-
Sophia Bilinsky

Seller's Agent in 2019
Sophia Bilinsky
BHHS Fox & Roach
(252) 267-2701
1 in this area
136 Total Sales
-
Yadira Galindo

Buyer's Agent in 2019
Yadira Galindo
BHHS Fox & Roach
(302) 562-3232
44 Total Sales
-
Michael Wilson

Seller's Agent in 2017
Michael Wilson
BHHS Fox & Roach
(302) 521-6307
4 in this area
280 Total Sales
Map
Source: Bright MLS
MLS Number: DENC2071592
APN: 10-014.30-137
