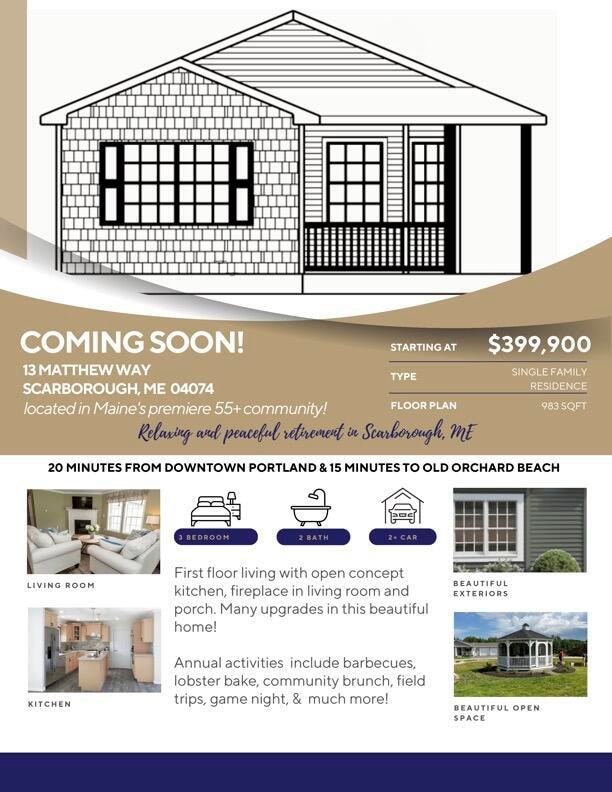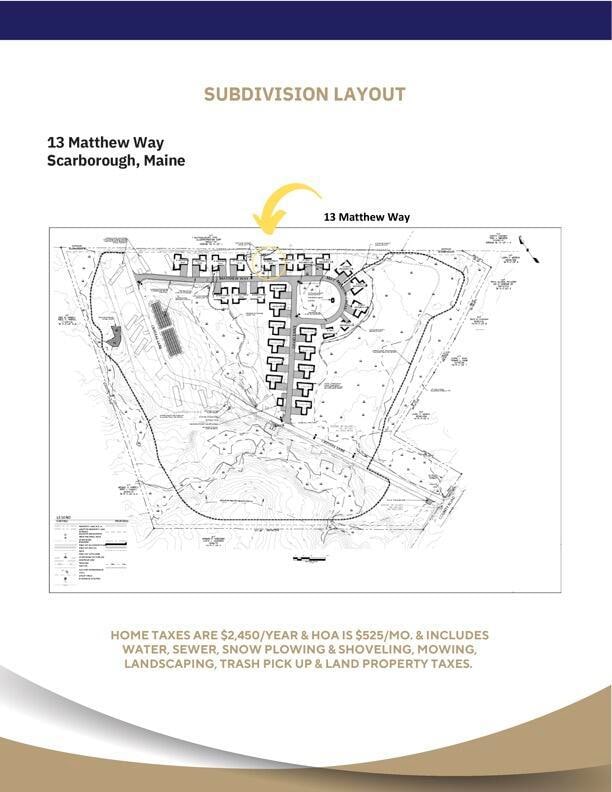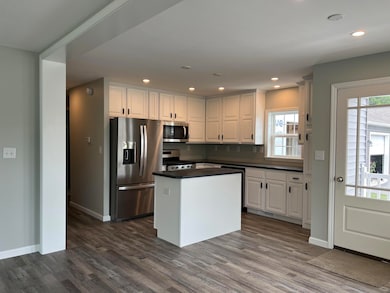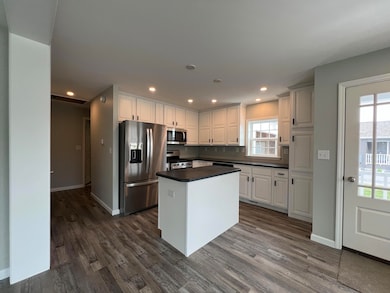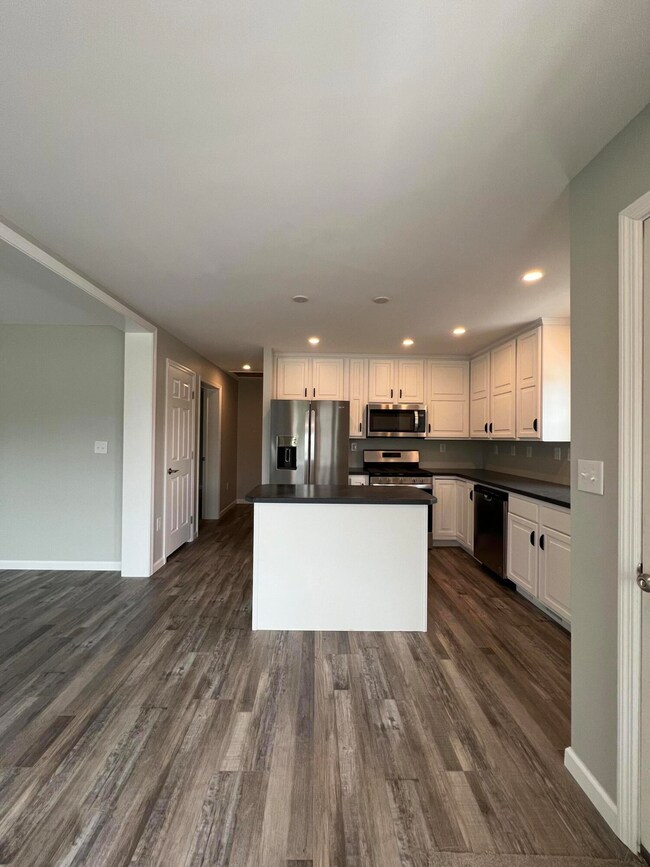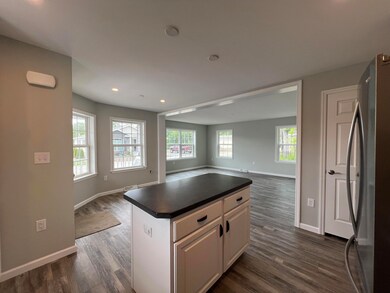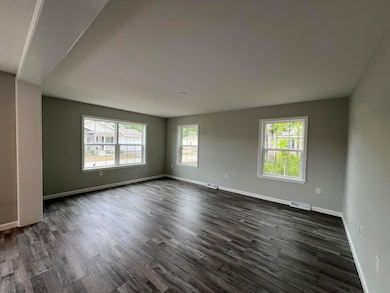13 Mathew Way Scarborough, ME 04074
Estimated payment $2,822/month
Total Views
2,365
1
Bed
1
Bath
983
Sq Ft
$407
Price per Sq Ft
Highlights
- New Construction
- View of Trees or Woods
- Home Energy Rating Service (HERS) Rated Property
- Scarborough High School Rated A-
- ENERGY STAR Certified Homes
- Ranch Style House
About This Home
Welcome to Scarborough's newest 55 and older retirement community! Kick back, relax, and soak in open concept, single floor living. Leave your lawn care, landscaping, snowplowing, and shoveling to us! Stop by our model unit, and tour all of our available homes!
Property Details
Home Type
- Modular Prefabricated Home
Est. Annual Taxes
- $2,400
Year Built
- Built in 2024 | New Construction
Lot Details
- Property fronts a private road
- Landscaped
- Level Lot
- Open Lot
- Land Lease
HOA Fees
- $525 Monthly HOA Fees
Parking
- 1 Car Attached Garage
- Automatic Garage Door Opener
- Driveway
Home Design
- Single Family Detached Home
- Ranch Style House
- Modular Prefabricated Home
- Concrete Foundation
- Slab Foundation
- Wood Frame Construction
- Shingle Roof
- Vinyl Siding
- Concrete Perimeter Foundation
Interior Spaces
- 983 Sq Ft Home
- Double Pane Windows
- Den
- Views of Woods
Kitchen
- Gas Range
- Microwave
- Dishwasher
- Solid Surface Countertops
Flooring
- Laminate
- Tile
Bedrooms and Bathrooms
- 1 Bedroom
- En-Suite Primary Bedroom
- Walk-In Closet
- 1 Full Bathroom
- Double Vanity
- Shower Only
Laundry
- Laundry on main level
- Washer and Dryer Hookup
Basement
- Exterior Basement Entry
- Crawl Space
Eco-Friendly Details
- Home Energy Rating Service (HERS) Rated Property
- HERS Index Rating of 1 | Net Zero energy home
- ENERGY STAR Certified Homes
- ENERGY STAR/CFL/LED Lights
Utilities
- Cooling Available
- Forced Air Heating System
- Heating System Uses Gas
- Heating System Uses Propane
- Heat Pump System
- Private Water Source
- Well
- High-Efficiency Water Heater
- Septic System
- Septic Design Available
- Private Sewer
- Internet Available
- Cable TV Available
Additional Features
- Doors are 36 inches wide or more
- Porch
- Suburban Location
Listing and Financial Details
- Home warranty included in the sale of the property
- Assessor Parcel Number 13mathewwayscarborough04074
Community Details
Pet Policy
- Pet Size Limit
- Breed Restrictions
Map
Create a Home Valuation Report for This Property
The Home Valuation Report is an in-depth analysis detailing your home's value as well as a comparison with similar homes in the area
Home Values in the Area
Average Home Value in this Area
Property History
| Date | Event | Price | List to Sale | Price per Sq Ft |
|---|---|---|---|---|
| 10/08/2025 10/08/25 | Price Changed | $399,900 | 0.0% | $407 / Sq Ft |
| 10/08/2025 10/08/25 | For Sale | $399,900 | +0.2% | $407 / Sq Ft |
| 09/19/2025 09/19/25 | Off Market | $399,000 | -- | -- |
| 11/15/2024 11/15/24 | For Sale | $399,000 | -- | $406 / Sq Ft |
Source: Maine Listings
Source: Maine Listings
MLS Number: 1609466
Nearby Homes
- 14 David Dr
- 00 Deering Dr
- 30 Faith Dr
- 7 Julia Dr
- 15 Silver Brook Cir
- 28 E Wind Dr
- 213 Burnham Rd
- 445 Portland Rd
- 5 Kinney Rd
- 90 Green Acres Dr
- 9 Bonita Way
- 4 Meserve Farm Rd
- 17 Boreal Dr
- 30 Boreal Dr
- 9 Johnson Farm Rd
- 17 Johnson Farm Rd
- 38 Johnson Farm Rd
- Lot 72 Martell Way
- 8 Mitchell Hill Rd
- 6 Midnight Way
- 10 Elizabeth Ln
- 180 South St Unit 7
- 73 State St
- 64 County Rd
- 84 Johnson Rd Unit Main
- 364 Buxton Rd
- 5 Sherman Cir Unit 1
- 100 Gateway Blvd
- 55 Huntress Ave
- 2 Ashley Dr
- 6-14 Island View Dr
- 2 New Gorham Rd Unit 2
- 6-12 Jacqueline Way
- 20-24 Autumn Woods Dr
- 16 Blue Spruce Farm Rd
- 66 E Valentine St Unit 2
- 35 Mussey Rd
- 171 Scarborough Downs Rd
- 65 Pine Point Rd Unit 11
- 5-7 Merrill Dr
