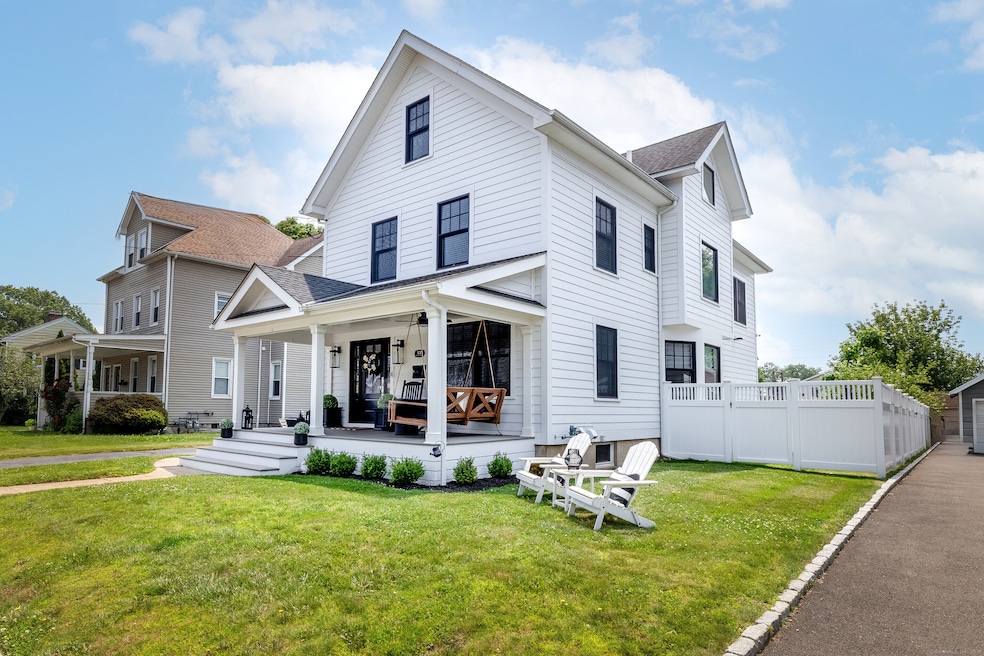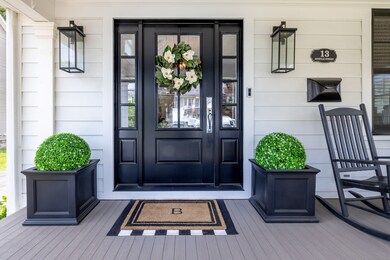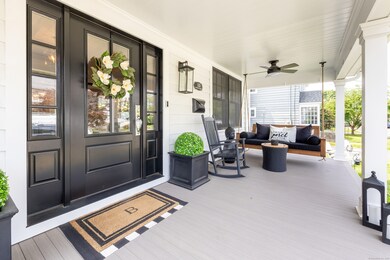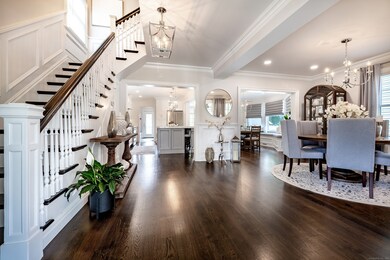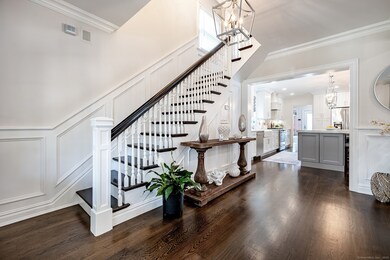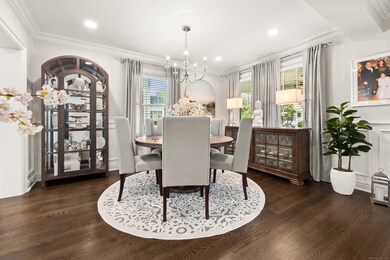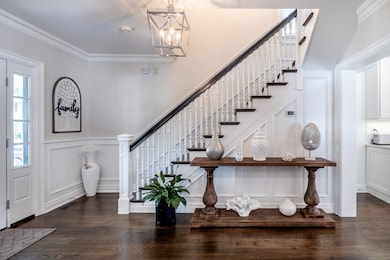
13 Myrtle St Norwalk, CT 06855
East Norwalk NeighborhoodEstimated payment $5,827/month
Highlights
- Beach Access
- Finished Attic
- Thermal Windows
- Colonial Architecture
- Attic
- Porch
About This Home
STUNNING COLONIAL TRANSFORMATION AWAITS! Step into luxury where timeless elegance meets modern perfection. This meticulously renovated gem welcomes you with a charming front porch leading to an open-concept paradise. The heart of the home? A chef's dream kitchen featuring gleaming quartz countertops, stainless steel appliances, and an expansive double-wide island perfect for entertaining. Gorgeous white oak floors flow throughout, connecting the spacious living areas to a family room that opens onto your fenced back yard with outdoor seating space. The mudroom and full bath add convenience to daily life. Upstairs, two bedrooms with closet built-ins share a stylish full bath, while the primary suite is pure indulgence: sitting area, dual closets, one is a walk-in, drop-down ceiling TV, double vanity, soaking tub, and spa-like shower with built-in seating. The finished walk-up attic is a showstopper-complete with wall to wall carpet, heat/AC, built-in daybed, and skylights flooding the flexible space with natural light. Perfect for play, work, or relaxation! Plus: full basement, detached 2-car garage, Andersen windows, outdoor and primary suite sound system, and recessed lighting throughout. Close to train, beach, schools, highways and shops. This isn't just a house-it's your dream lifestyle waiting to begin! "Highest and Best Offers" by Tuesday 6/24 at 12pm.
Home Details
Home Type
- Single Family
Est. Annual Taxes
- $11,773
Year Built
- Built in 1910
Lot Details
- 6,534 Sq Ft Lot
- Level Lot
Home Design
- Colonial Architecture
- Concrete Foundation
- Frame Construction
- Asphalt Shingled Roof
- Wood Siding
- Clap Board Siding
Interior Spaces
- 2,803 Sq Ft Home
- Entertainment System
- Built In Speakers
- Sound System
- Thermal Windows
- French Doors
- Concrete Flooring
Kitchen
- Gas Range
- Range Hood
- <<microwave>>
- Ice Maker
- Dishwasher
Bedrooms and Bathrooms
- 3 Bedrooms
- 3 Full Bathrooms
Laundry
- Laundry in Mud Room
- Washer
- Gas Dryer
Attic
- Walkup Attic
- Finished Attic
Basement
- Basement Fills Entire Space Under The House
- Interior Basement Entry
- Laundry in Basement
- Basement Storage
Home Security
- Home Security System
- Smart Thermostat
Parking
- 2 Car Garage
- Automatic Garage Door Opener
Eco-Friendly Details
- Energy-Efficient Insulation
Outdoor Features
- Beach Access
- Covered Deck
- Exterior Lighting
- Porch
Schools
- Marvin Elementary School
- Norwalk High School
Utilities
- Zoned Heating and Cooling
- Humidity Control
- Heating System Uses Natural Gas
- Hydro-Air Heating System
- Programmable Thermostat
- Tankless Water Heater
Listing and Financial Details
- Assessor Parcel Number 235665
Map
Home Values in the Area
Average Home Value in this Area
Tax History
| Year | Tax Paid | Tax Assessment Tax Assessment Total Assessment is a certain percentage of the fair market value that is determined by local assessors to be the total taxable value of land and additions on the property. | Land | Improvement |
|---|---|---|---|---|
| 2025 | $11,773 | $492,590 | $172,240 | $320,350 |
| 2024 | $11,598 | $492,590 | $172,240 | $320,350 |
| 2023 | $8,470 | $337,649 | $126,919 | $210,730 |
| 2022 | $8,288 | $337,649 | $126,919 | $210,730 |
| 2021 | $8,093 | $337,649 | $126,920 | $210,729 |
| 2020 | $8,089 | $337,649 | $126,920 | $210,729 |
| 2019 | $7,872 | $337,649 | $126,920 | $210,729 |
| 2018 | $6,373 | $239,550 | $113,400 | $126,150 |
| 2017 | $6,152 | $239,550 | $113,400 | $126,150 |
| 2016 | $6,094 | $239,550 | $113,400 | $126,150 |
| 2015 | $6,234 | $245,710 | $113,400 | $132,310 |
| 2014 | $6,495 | $259,360 | $113,400 | $145,960 |
Property History
| Date | Event | Price | Change | Sq Ft Price |
|---|---|---|---|---|
| 07/08/2025 07/08/25 | Pending | -- | -- | -- |
| 06/19/2025 06/19/25 | For Sale | $875,000 | +142.4% | $312 / Sq Ft |
| 05/24/2013 05/24/13 | Sold | $361,000 | -19.6% | $126 / Sq Ft |
| 04/24/2013 04/24/13 | Pending | -- | -- | -- |
| 01/28/2013 01/28/13 | For Sale | $449,000 | -- | $157 / Sq Ft |
Purchase History
| Date | Type | Sale Price | Title Company |
|---|---|---|---|
| Executors Deed | $361,000 | -- | |
| Executors Deed | $361,000 | -- |
Mortgage History
| Date | Status | Loan Amount | Loan Type |
|---|---|---|---|
| Open | $288,800 | No Value Available | |
| Closed | $288,800 | New Conventional |
Similar Homes in Norwalk, CT
Source: SmartMLS
MLS Number: 24104228
APN: NORW-000003-000014-000006
- 189 East Ave
- 1 Raymond Terrace
- 2 Olmstead Place
- 30-32-34 Charles St
- 31 Emerson St
- 1 1/2 Colony Place
- 8 Platt St
- 2 Scofield Place
- 1 Armstrong Ct
- 281 East Ave
- 142 East Ave Unit A302
- 142 East Ave Unit 403
- 142 East Ave Unit A106
- 144 East Ave Unit B106
- 142 East Ave Unit A101
- 84 Strawberry Hill Ave
- 4 van Zant St Unit A2
- 23 Poplar St
- 20 Hayes Ave
- 17 Hayes Ave
