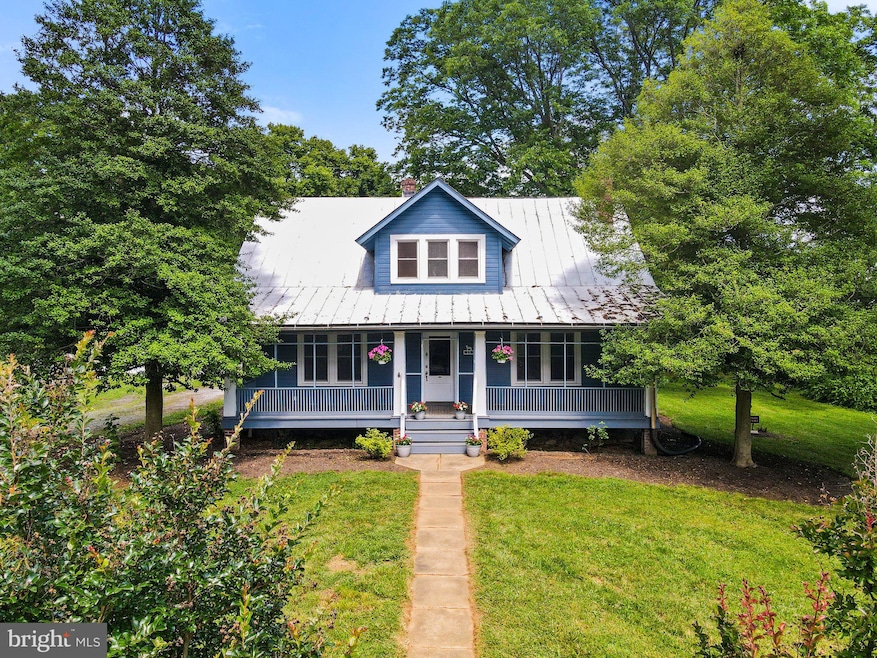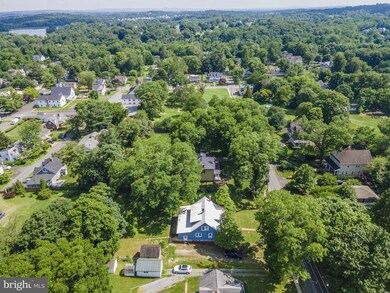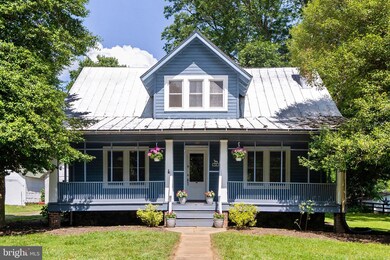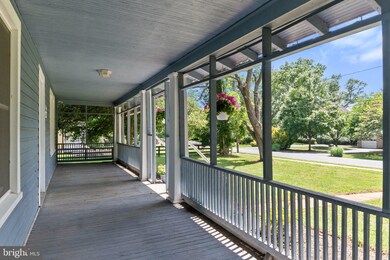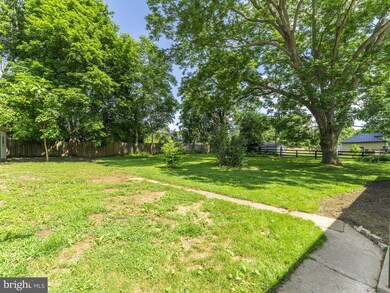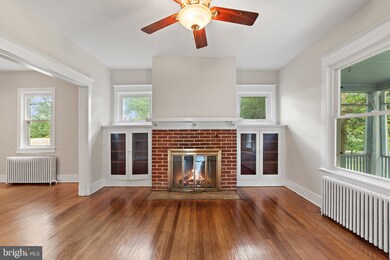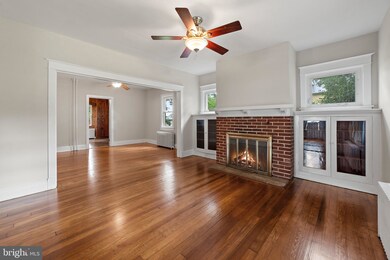
13 N Locust St Round Hill, VA 20141
Estimated Value: $567,000 - $659,000
Highlights
- Craftsman Architecture
- Wood Flooring
- No HOA
- Round Hill Elementary School Rated A-
- Garden View
- 4-minute walk to Franklin Park
About This Home
As of August 2022Authentic CRAFTSMAN style home on one of the most CHARMING streets in Round Hill! This 1930's circa home sits back on over 1/2 acre surrounded by mature trees and plenty of open space. The large covered porch, 3-window dormer and wide overhanging eaves exude the charm and character of a craftsman home. Original hardwood flooring throughout, large moldings and a solid stone foundation, radiate quality. It has withstood the test of time, with the original floorplan intact and updates over the years that include a new furnace, electrical wiring, and custom ordered windows to maintain the original size. Years ago, the back of the house was expanded to include a main level bedroom with custom wood paneling and built in book shelves, and a large back entry area with ample storage. The backyard features a stand alone garage, all cinder block chicken coop and beautiful grand pecan tree. Recent updates include refreshed paint (2022), refinished hardwood floors throughout (2022) and a new hot water heater (2021). Whether you are looking to make the current vintage style your own, or expand, repurpose or remodel, the opportunities are endless!
Note: Sellers will not be making any additional repairs or updates (inspection for informational purposes only).
Last Agent to Sell the Property
Berkshire Hathaway HomeServices PenFed Realty License #0225249352 Listed on: 06/25/2022

Home Details
Home Type
- Single Family
Est. Annual Taxes
- $4,308
Year Built
- Built in 1933
Lot Details
- 0.56 Acre Lot
- Property is zoned RH:R2
Parking
- 1 Car Detached Garage
- 6 Driveway Spaces
- Front Facing Garage
Home Design
- Craftsman Architecture
- Stone Foundation
- Poured Concrete
- Metal Roof
- Wood Siding
Interior Spaces
- Property has 3 Levels
- Wood Burning Fireplace
- Fireplace With Glass Doors
- Sitting Room
- Living Room
- Breakfast Room
- Dining Room
- Den
- Garden Views
Flooring
- Wood
- Slate Flooring
- Vinyl
Bedrooms and Bathrooms
Laundry
- Laundry on main level
- Washer and Dryer Hookup
Unfinished Basement
- Walk-Up Access
- Connecting Stairway
- Interior and Exterior Basement Entry
- Basement Windows
Outdoor Features
- Outbuilding
- Porch
Schools
- Round Hill Elementary School
- Harmony Middle School
- Woodgrove High School
Utilities
- Window Unit Cooling System
- Radiator
- Heating System Uses Oil
- 60 Gallon+ Electric Water Heater
- Public Septic
Community Details
- No Home Owners Association
- Town Of Round Hill Subdivision
Listing and Financial Details
- Assessor Parcel Number 584296715000
Ownership History
Purchase Details
Home Financials for this Owner
Home Financials are based on the most recent Mortgage that was taken out on this home.Similar Homes in Round Hill, VA
Home Values in the Area
Average Home Value in this Area
Purchase History
| Date | Buyer | Sale Price | Title Company |
|---|---|---|---|
| Zinn Rebecca | $575,000 | First American Title |
Mortgage History
| Date | Status | Borrower | Loan Amount |
|---|---|---|---|
| Open | Zinn Rebecca | $807,500 | |
| Closed | Zinn Rebecca | $546,250 | |
| Previous Owner | Reeder Florence M | $342,500 | |
| Previous Owner | Reeder Florence M | $335,200 | |
| Previous Owner | Reeder Florence M | $260,000 | |
| Previous Owner | Reeder Florence M | $100,000 |
Property History
| Date | Event | Price | Change | Sq Ft Price |
|---|---|---|---|---|
| 08/12/2022 08/12/22 | Sold | $575,000 | 0.0% | $212 / Sq Ft |
| 06/25/2022 06/25/22 | For Sale | $574,900 | -- | $212 / Sq Ft |
Tax History Compared to Growth
Tax History
| Year | Tax Paid | Tax Assessment Tax Assessment Total Assessment is a certain percentage of the fair market value that is determined by local assessors to be the total taxable value of land and additions on the property. | Land | Improvement |
|---|---|---|---|---|
| 2024 | $4,630 | $535,260 | $208,000 | $327,260 |
| 2023 | $4,683 | $535,200 | $188,100 | $347,100 |
| 2022 | $3,953 | $444,160 | $153,100 | $291,060 |
| 2021 | $3,613 | $368,660 | $128,100 | $240,560 |
| 2020 | $3,763 | $363,550 | $128,100 | $235,450 |
| 2019 | $3,618 | $346,250 | $118,100 | $228,150 |
| 2018 | $3,508 | $323,280 | $118,100 | $205,180 |
| 2017 | $3,361 | $298,780 | $118,100 | $180,680 |
| 2016 | $3,549 | $309,970 | $0 | $0 |
| 2015 | $3,523 | $192,290 | $0 | $192,290 |
| 2014 | $3,478 | $193,050 | $0 | $193,050 |
Agents Affiliated with this Home
-
Ann Smith

Seller's Agent in 2022
Ann Smith
BHHS PenFed (actual)
(703) 964-6144
48 Total Sales
-
Carolyn Young

Buyer's Agent in 2022
Carolyn Young
Samson Properties
(703) 261-9190
1,712 Total Sales
-
Melissa Donnelly

Buyer Co-Listing Agent in 2022
Melissa Donnelly
Carter Braxton Preferred Properties
(703) 727-1124
119 Total Sales
Map
Source: Bright MLS
MLS Number: VALO2029222
APN: 584-29-6715
- 6 W Loudoun St
- 1C A Harmon Lodge
- Lot 1 C Harmon Lodge Way
- 19 E Loudoun St
- 19 N Bridge St
- 17606 Yatton Rd
- 17602 Yatton Rd
- 17598 Yatton Rd
- 35869 Devon Park Square
- 35871 Devon Park Square
- 17226 Greenwood Dr
- 35934 Newberry Crossing Place
- 17391 Arrowood Place
- 35513 Sourwood Place
- 17301 Cedar Bluff Ct
- 35500 Troon Ct
- 17365 Tedler Cir
- 17435 Lethridge Cir
- 35551 Sarasota St
- 17470 Lethridge Cir
