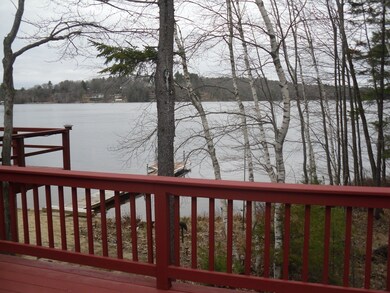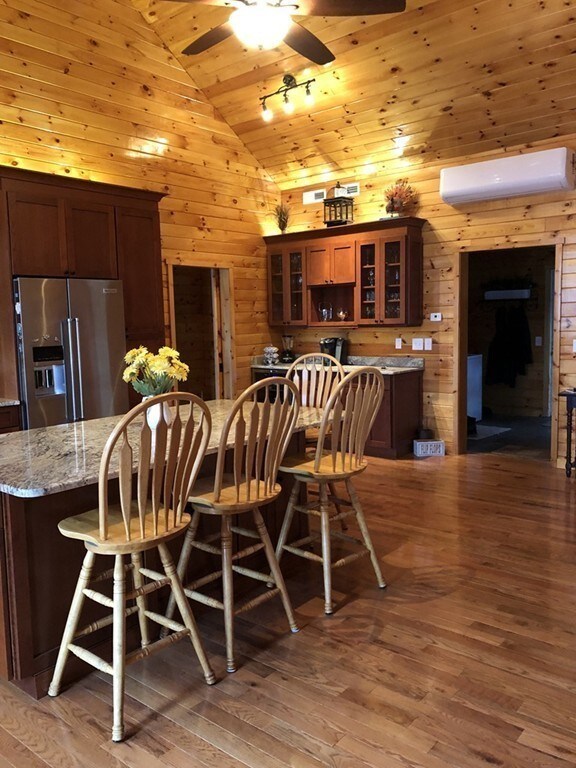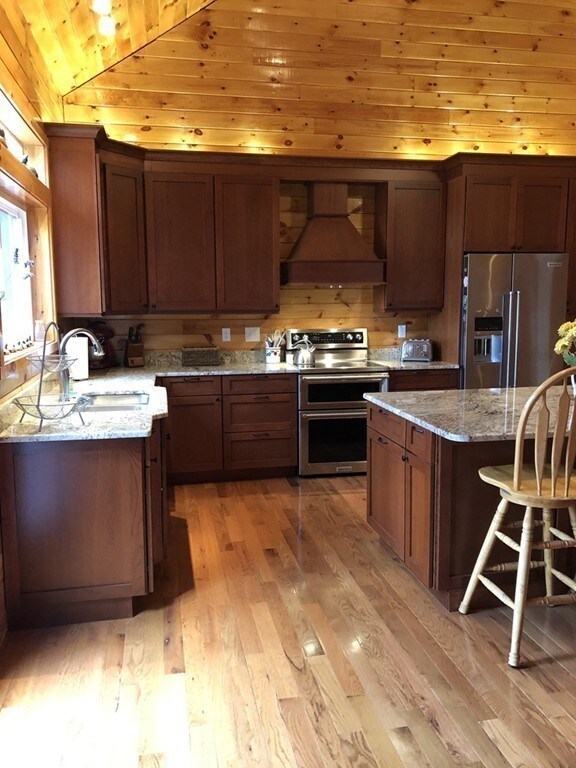
13 Noel Dr Ashburnham, MA 01430
Estimated Value: $721,427 - $894,000
Highlights
- Deck
- Wine Refrigerator
- Forced Air Heating System
- Wood Flooring
- Security Service
About This Home
As of June 2019RARE OPPORTUNITY-Spectacular year-round home on Sunset Lake! 230' of waterfront with a beautiful sandy beach and a long alum dock! Newly renovated in 2017. Reno/addit. include very large kitchen with over sized granite island for entertaining. Upgraded xl cherry cabinets, ss upgraded appliances, refrig, range, d/w, under counter micro, and wine refrig. New master bedroom, new master bath and mudroom. Gorgeous knotty pine cathedral ceilings w/hard wood floors throughout. New roof, h/w heater(2014), and Viessmann boiler--6 zones. Wrap around redwood deck. Alarm system w/5 cameras. 2 stall garage-38x24 w/11' ins. doors/openers, and 1 stall garage under w/quiet opener. Basement is partially finished, heated, ss range, refrigerator, dishwasher and granite counter tops, full bath--and walk out to the beautiful beach. NEW 3 bedroom septic being installed by seller. (Wall and door can be added to office for additional bedroom.) Ins. doors and windows. OPEN HOUSE on 5/4/19, 2-4pm
Home Details
Home Type
- Single Family
Est. Annual Taxes
- $11,161
Year Built
- Built in 1962
Lot Details
- Year Round Access
HOA Fees
- $100 per month
Parking
- 3 Car Garage
Kitchen
- Range Hood
- Microwave
- ENERGY STAR Qualified Refrigerator
- ENERGY STAR Qualified Dishwasher
- Wine Refrigerator
- ENERGY STAR Range
Flooring
- Wood
- Pine Flooring
- Laminate
- Stone
- Tile
Laundry
- Dryer
- Washer
Outdoor Features
- Deck
- Rain Gutters
Utilities
- Ductless Heating Or Cooling System
- Forced Air Heating System
- Hot Water Baseboard Heater
- Heating System Uses Oil
- Water Holding Tank
- Electric Water Heater
- Private Sewer
- Cable TV Available
Additional Features
- Basement
Community Details
- Security Service
Ownership History
Purchase Details
Purchase Details
Similar Homes in Ashburnham, MA
Home Values in the Area
Average Home Value in this Area
Purchase History
| Date | Buyer | Sale Price | Title Company |
|---|---|---|---|
| Mortis George J | $350,000 | -- | |
| Huhtala Margaret J | $310,000 | -- |
Property History
| Date | Event | Price | Change | Sq Ft Price |
|---|---|---|---|---|
| 06/14/2019 06/14/19 | Sold | $560,000 | +6.7% | $266 / Sq Ft |
| 05/06/2019 05/06/19 | Pending | -- | -- | -- |
| 04/30/2019 04/30/19 | For Sale | $525,000 | -- | $249 / Sq Ft |
Tax History Compared to Growth
Tax History
| Year | Tax Paid | Tax Assessment Tax Assessment Total Assessment is a certain percentage of the fair market value that is determined by local assessors to be the total taxable value of land and additions on the property. | Land | Improvement |
|---|---|---|---|---|
| 2025 | $11,161 | $750,600 | $167,000 | $583,600 |
| 2024 | $11,153 | $708,100 | $167,000 | $541,100 |
| 2023 | $10,903 | $658,800 | $148,200 | $510,600 |
| 2022 | $7,933 | $420,200 | $126,500 | $293,700 |
| 2021 | $7,875 | $383,200 | $126,500 | $256,700 |
| 2020 | $6,581 | $327,400 | $126,500 | $200,900 |
| 2019 | $7,277 | $322,700 | $119,200 | $203,500 |
| 2018 | $7,191 | $307,300 | $113,800 | $193,500 |
| 2017 | $5,439 | $236,800 | $103,800 | $133,000 |
| 2016 | $5,326 | $234,100 | $101,700 | $132,400 |
| 2015 | $5,216 | $234,100 | $101,700 | $132,400 |
Agents Affiliated with this Home
-
Joyce Belli
J
Seller's Agent in 2019
Joyce Belli
Champa Realty, Inc.
(508) 423-6230
18 Total Sales
-
Richard Stockhaus

Buyer's Agent in 2019
Richard Stockhaus
Lakefront Living Realty, LLC
(508) 377-7167
6 in this area
46 Total Sales
Map
Source: MLS Property Information Network (MLS PIN)
MLS Number: 72490720
APN: ASHB-000048-000000-000111






