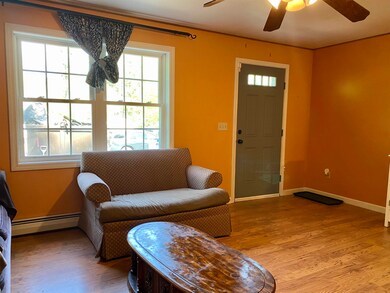
13 Old Lantern Rd Hillsborough, NH 03244
Hillsboro NeighborhoodHighlights
- Community Beach Access
- Community Boat Launch
- Bathroom on Main Level
- Water Access
- Deck
- Hard or Low Nap Flooring
About This Home
As of June 2022Great opportunity to own a home in a community with access to several beaches and a pond. Paddle, kayak and fish the day away on this 67 acre pond for use by residents only. This spacious ranch is perfect for downsizing or a starter home with a large living room with vinyl plank flooring throughout the living areas. There are plenty of countertops and cupboards featured in the kitchen with a well sized dining area. Work from home? There is a bonus room that could be used as an office, guest room- whatever you need. Want to enjoy the outdoors mosquito free? There is a screened porch perfect for entertaining opening up onto a a large deck. A fully enclosed fenced in yard provides you with privacy and is a great space for pets. The full basement offers extra storage as well as an opportunity to finish in the the future for extra living space with a pellet stove to keep you warm. Ideally situated within minutes to shopping, dining and skiing plus an excellent spot for hiking in Fox State Forest with 22 miles of trails. Come take a look at this well maintained home today!
Home Details
Home Type
- Single Family
Est. Annual Taxes
- $5,335
Year Built
- Built in 2003
Lot Details
- 9,583 Sq Ft Lot
- Dirt Road
- Property is Fully Fenced
- Level Lot
- Property is zoned ELVD
Home Design
- Concrete Foundation
- Wood Frame Construction
- Shingle Roof
- Vinyl Siding
Interior Spaces
- 1-Story Property
- Ceiling Fan
- Combination Kitchen and Dining Room
Kitchen
- Gas Range
- Dishwasher
Flooring
- Carpet
- Vinyl
Bedrooms and Bathrooms
- 2 Bedrooms
- Bathroom on Main Level
- 1 Full Bathroom
Laundry
- Dryer
- Washer
Basement
- Basement Fills Entire Space Under The House
- Walk-Up Access
- Basement Storage
Parking
- Gravel Driveway
- Dirt Driveway
Accessible Home Design
- Hard or Low Nap Flooring
Outdoor Features
- Water Access
- Shared Private Water Access
- Restricted Water Access
- Deck
Schools
- Hillsboro-Deering Elementary School
- Hillsboro-Deering Middle School
- Hillsboro-Deering High School
Utilities
- Pellet Stove burns compressed wood to generate heat
- Baseboard Heating
- Hot Water Heating System
- Heating System Uses Gas
- 200+ Amp Service
- Water Heater
- Septic Tank
- Leach Field
- High Speed Internet
Community Details
- Community Boat Launch
- Community Beach Access
Listing and Financial Details
- Tax Block 178
Map
Home Values in the Area
Average Home Value in this Area
Property History
| Date | Event | Price | Change | Sq Ft Price |
|---|---|---|---|---|
| 06/30/2022 06/30/22 | Sold | $271,000 | +8.4% | $242 / Sq Ft |
| 05/30/2022 05/30/22 | Pending | -- | -- | -- |
| 05/23/2022 05/23/22 | For Sale | $250,000 | +27.0% | $223 / Sq Ft |
| 11/30/2020 11/30/20 | Sold | $196,900 | +3.7% | $176 / Sq Ft |
| 10/11/2020 10/11/20 | Pending | -- | -- | -- |
| 10/07/2020 10/07/20 | For Sale | $189,900 | -- | $170 / Sq Ft |
Tax History
| Year | Tax Paid | Tax Assessment Tax Assessment Total Assessment is a certain percentage of the fair market value that is determined by local assessors to be the total taxable value of land and additions on the property. | Land | Improvement |
|---|---|---|---|---|
| 2023 | $5,201 | $166,600 | $58,300 | $108,300 |
| 2022 | $4,447 | $166,600 | $58,300 | $108,300 |
| 2021 | $4,818 | $166,600 | $58,300 | $108,300 |
| 2020 | $4,786 | $166,600 | $58,300 | $108,300 |
| 2018 | $4,852 | $138,600 | $39,700 | $98,900 |
| 2017 | $4,223 | $138,600 | $39,700 | $98,900 |
| 2016 | $3,823 | $129,500 | $29,200 | $100,300 |
| 2015 | $3,762 | $129,500 | $29,200 | $100,300 |
| 2014 | $3,569 | $129,500 | $29,200 | $100,300 |
| 2013 | $3,634 | $129,500 | $29,200 | $100,300 |
Mortgage History
| Date | Status | Loan Amount | Loan Type |
|---|---|---|---|
| Open | $210,000 | Purchase Money Mortgage | |
| Previous Owner | $30,000 | Unknown | |
| Previous Owner | $127,918 | Purchase Money Mortgage | |
| Previous Owner | $94,500 | Purchase Money Mortgage |
Deed History
| Date | Type | Sale Price | Title Company |
|---|---|---|---|
| Warranty Deed | $140,000 | None Available | |
| Warranty Deed | $126,000 | -- | |
| Warranty Deed | $10,000 | -- |
Similar Homes in Hillsborough, NH
Source: PrimeMLS
MLS Number: 4911451
APN: HLBO-000016-000178
- 258-259 Midnight Walk
- 0 Raccoon Alley Unit 4855473
- 0 Midnight Walk Unit 4914126
- 32-33 Red Fox Crossing
- 0 Red Fox Crossing Unit 4858470
- 5 Berry Patch
- 0 Dawn St Unit 4854584
- 1 Bobolink Ln
- 3 Berry Patch Ln
- 0 Bobolink Ln Unit 4858469
- 13 Moccasin Trail
- 0 Kings Row Unit 4855040
- 11 Turtle Bridge Crossing
- 22 Sunrise Place
- 0 Huntington Dr Unit 4855146
- 0 Huntington Dr Unit 4855140
- 274 Old Henniker Rd
- 30 Hummingbird Ln
- 014-102 Deerpoint Dr
- 27 Winter Rd






