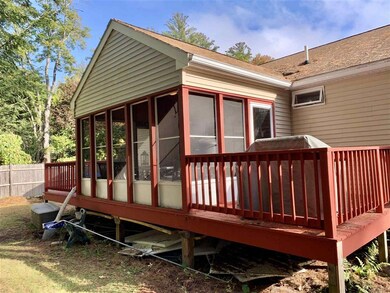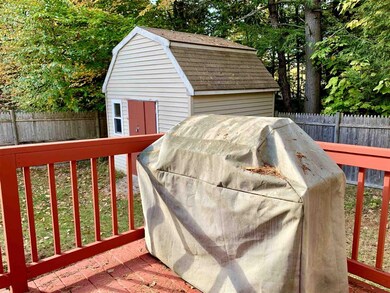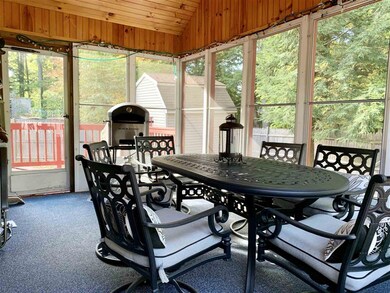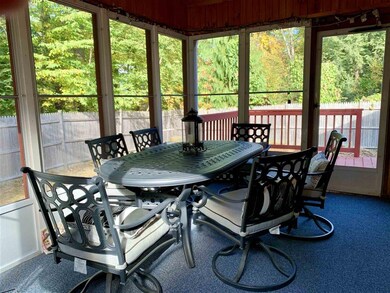
13 Old Lantern Rd Hillsborough, NH 03244
Hillsboro NeighborhoodHighlights
- Beach Access
- Community Boat Launch
- Enclosed patio or porch
- Boat or Launch Ramp
- Deck
- Community Playground
About This Home
As of June 2022If you are looking for a great starter home or want to downsize this home may be just what you are looking for! This well cared for 2 bedroom home has a spacious kitchen and living room as well as offering an at home office with fiber optic internet. The backyard is a real delight with its large enclosed porch and two decks. A totally fenced in backyard offers privacy and enclosure for your pets while the gambrel shed offers lots of storage space. You'll love the access to the four deeded beaches or take your canoe or kayak out for a paddle around the 67 acre pond. The state stocked stream feeding the pond offers great trout fishing or pull in a nice bass on Gould Pond. If you are looking for a great hike walk down the road to Fox State Forest with its 1,445 acres of hiking trails. Concord or Keene are only half hour away. Subject to Sellers finding suitable housing. Community water system has a $860.00 a year fee. Freezer, generator, second refrigerator, dust air filtration system for wood working, snowblower, and lawn mower all are negotiable.
Co-Listed By
Rebecca Woodard
EXP Realty License #076116
Home Details
Home Type
- Single Family
Est. Annual Taxes
- $4,888
Year Built
- Built in 2003
Lot Details
- 9,583 Sq Ft Lot
- Property is Fully Fenced
- Level Lot
- Property is zoned Emerald Lake Village Dis
Parking
- Gravel Driveway
Home Design
- Concrete Foundation
- Poured Concrete
- Wood Frame Construction
- Shingle Roof
- Vinyl Siding
Interior Spaces
- 1-Story Property
- Ceiling Fan
- Combination Kitchen and Dining Room
Kitchen
- Gas Range
- Dishwasher
Flooring
- Carpet
- Vinyl
Bedrooms and Bathrooms
- 2 Bedrooms
- 1 Full Bathroom
Laundry
- Dryer
- Washer
Unfinished Basement
- Basement Fills Entire Space Under The House
- Walk-Up Access
- Connecting Stairway
- Interior Basement Entry
- Laundry in Basement
Home Security
- Carbon Monoxide Detectors
- Fire and Smoke Detector
Outdoor Features
- Beach Access
- Water Access
- Shared Private Water Access
- Restricted Water Access
- Boat or Launch Ramp
- Deck
- Enclosed patio or porch
- Shed
Schools
- Hillsboro-Deering Elementary School
- Hillsboro-Deering Middle School
- Hillsboro-Deering High School
Utilities
- Pellet Stove burns compressed wood to generate heat
- Baseboard Heating
- Heating System Uses Gas
- 200+ Amp Service
- Tankless Water Heater
- Septic Tank
- Leach Field
- High Speed Internet
- Cable TV Available
Community Details
- Community Boat Launch
- Community Playground
Listing and Financial Details
- Tax Lot 178
Map
Home Values in the Area
Average Home Value in this Area
Property History
| Date | Event | Price | Change | Sq Ft Price |
|---|---|---|---|---|
| 06/30/2022 06/30/22 | Sold | $271,000 | +8.4% | $242 / Sq Ft |
| 05/30/2022 05/30/22 | Pending | -- | -- | -- |
| 05/23/2022 05/23/22 | For Sale | $250,000 | +27.0% | $223 / Sq Ft |
| 11/30/2020 11/30/20 | Sold | $196,900 | +3.7% | $176 / Sq Ft |
| 10/11/2020 10/11/20 | Pending | -- | -- | -- |
| 10/07/2020 10/07/20 | For Sale | $189,900 | -- | $170 / Sq Ft |
Tax History
| Year | Tax Paid | Tax Assessment Tax Assessment Total Assessment is a certain percentage of the fair market value that is determined by local assessors to be the total taxable value of land and additions on the property. | Land | Improvement |
|---|---|---|---|---|
| 2023 | $5,201 | $166,600 | $58,300 | $108,300 |
| 2022 | $4,447 | $166,600 | $58,300 | $108,300 |
| 2021 | $4,818 | $166,600 | $58,300 | $108,300 |
| 2020 | $4,786 | $166,600 | $58,300 | $108,300 |
| 2018 | $4,852 | $138,600 | $39,700 | $98,900 |
| 2017 | $4,223 | $138,600 | $39,700 | $98,900 |
| 2016 | $3,823 | $129,500 | $29,200 | $100,300 |
| 2015 | $3,762 | $129,500 | $29,200 | $100,300 |
| 2014 | $3,569 | $129,500 | $29,200 | $100,300 |
| 2013 | $3,634 | $129,500 | $29,200 | $100,300 |
Mortgage History
| Date | Status | Loan Amount | Loan Type |
|---|---|---|---|
| Open | $210,000 | Purchase Money Mortgage | |
| Previous Owner | $30,000 | Unknown | |
| Previous Owner | $127,918 | Purchase Money Mortgage | |
| Previous Owner | $94,500 | Purchase Money Mortgage |
Deed History
| Date | Type | Sale Price | Title Company |
|---|---|---|---|
| Warranty Deed | $140,000 | None Available | |
| Warranty Deed | $126,000 | -- | |
| Warranty Deed | $10,000 | -- |
Similar Home in Hillsborough, NH
Source: PrimeMLS
MLS Number: 4833035
APN: HLBO-000016-000178
- 258-259 Midnight Walk
- 0 Raccoon Alley Unit 4855473
- 0 Midnight Walk Unit 4914126
- 32-33 Red Fox Crossing
- 0 Red Fox Crossing Unit 4858470
- 5 Berry Patch
- 0 Dawn St Unit 4854584
- 1 Bobolink Ln
- 3 Berry Patch Ln
- 0 Bobolink Ln Unit 4858469
- 13 Moccasin Trail
- 0 Kings Row Unit 4855040
- 11 Turtle Bridge Crossing
- 22 Sunrise Place
- 0 Huntington Dr Unit 4855146
- 0 Huntington Dr Unit 4855140
- 274 Old Henniker Rd
- 30 Hummingbird Ln
- 014-102 Deerpoint Dr
- 27 Winter Rd






